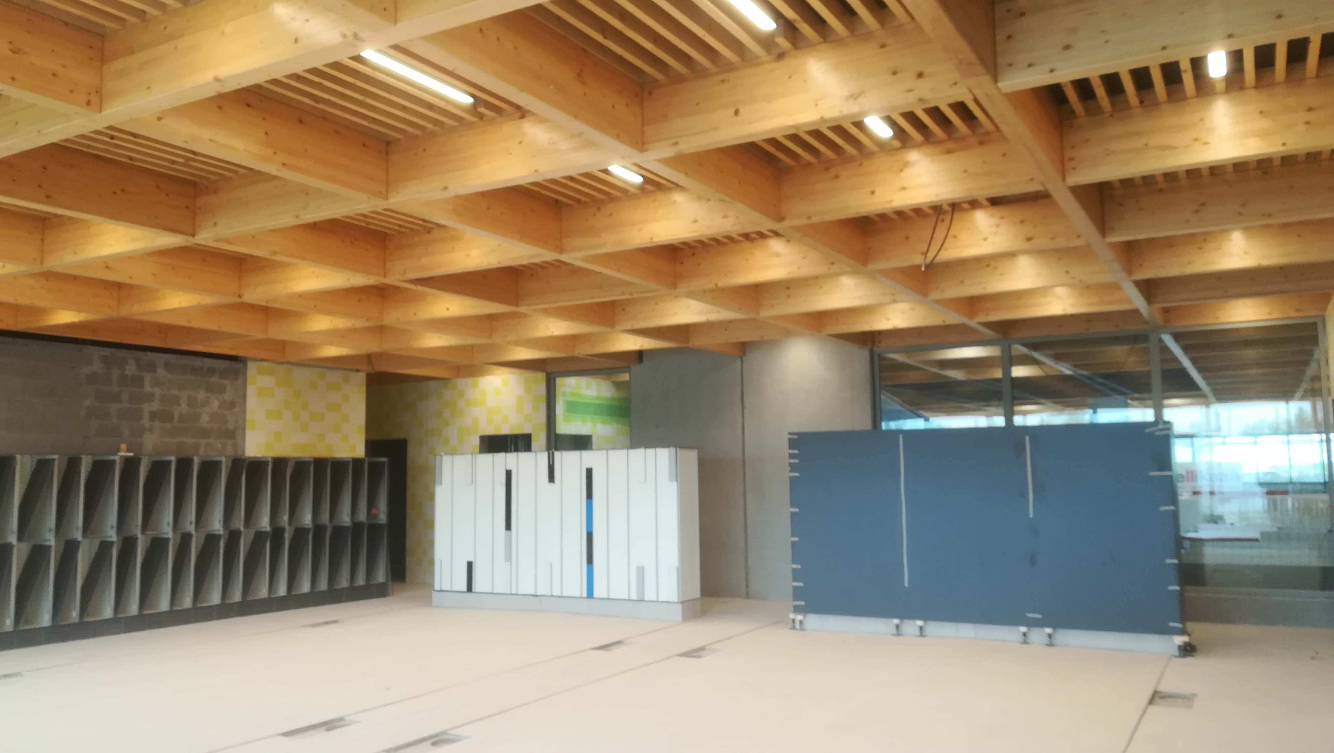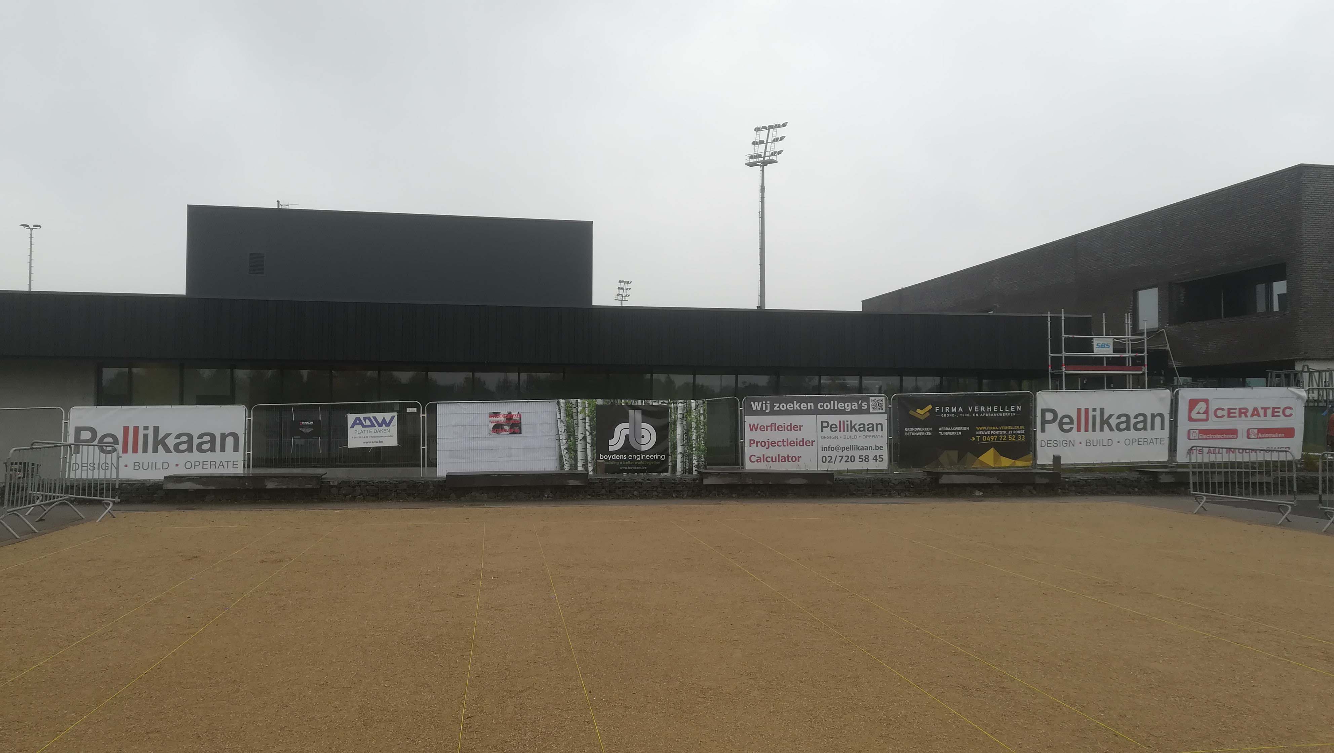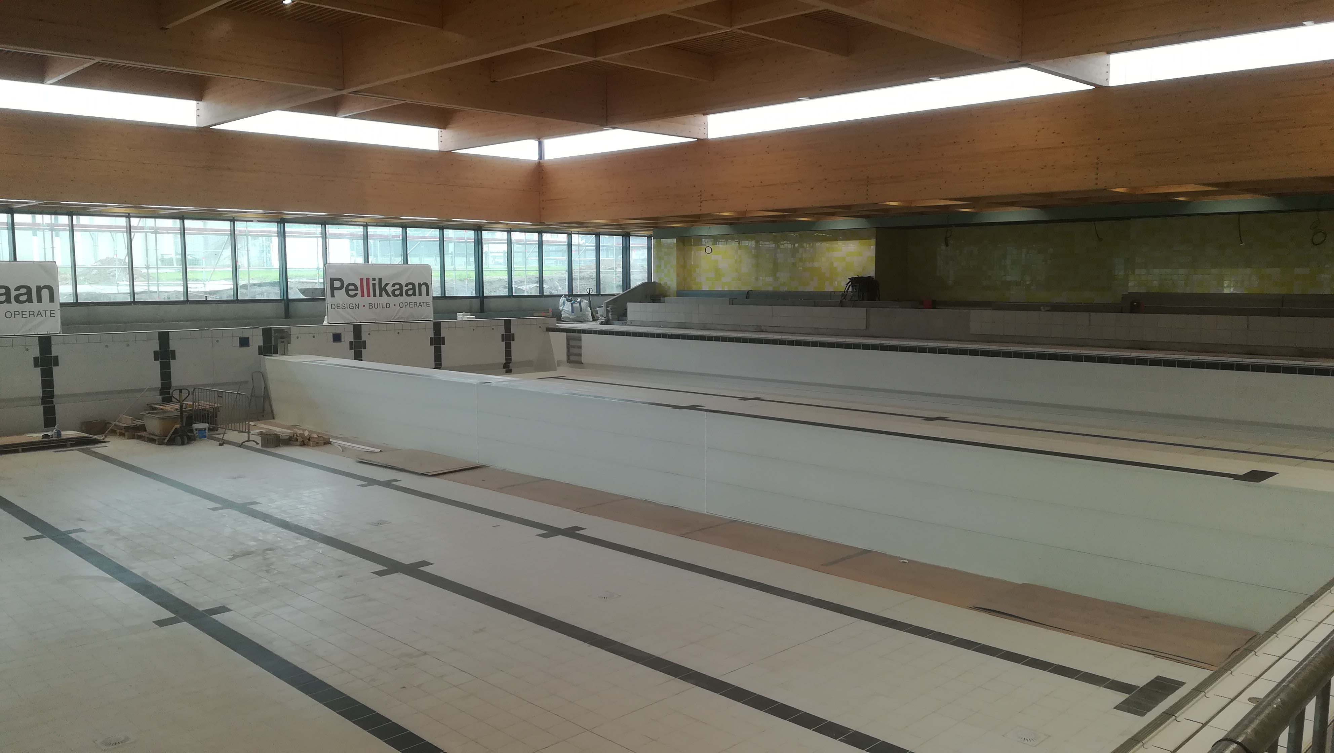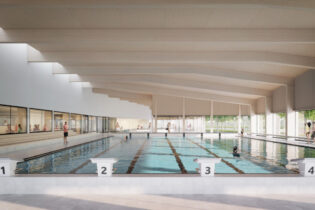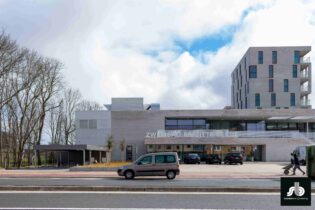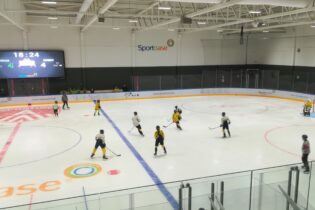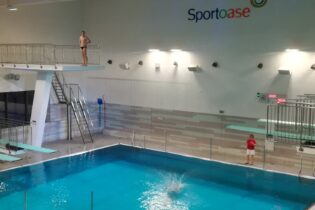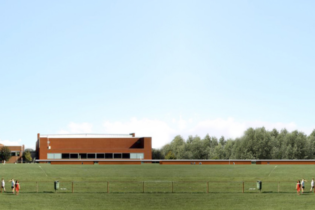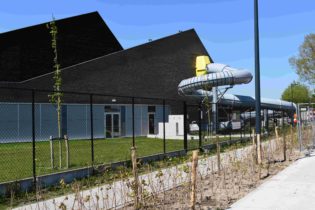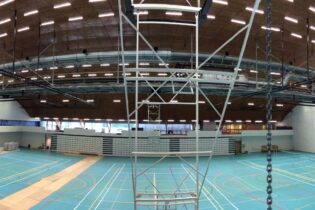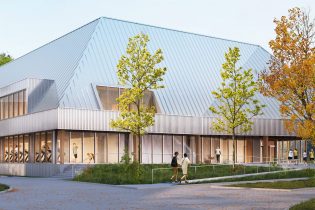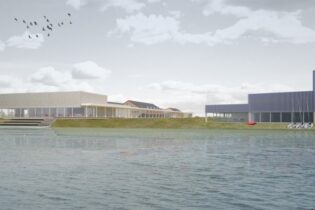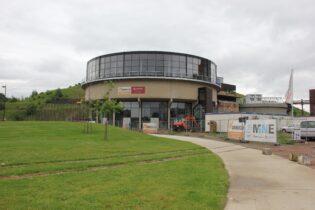Swimming pool and sports complex
Ronse, Belgium, Europe
Total technical installations cost: ± 1.780.000,00 € VAT excluded
Total construction cost: ± 8.500.000,00 € VAT excluded
K Level: 15
E Level: 56
Together with the new urban swimming pool, the town of Ronse will have a sporting and recreational facility. The new complex is situated on the passageway between urban and green areas, as an extension to the existing sports fields and sports hall ‘t Rosco. It blends seamlessly into the guidelines of the master plan and simultaneously lifts the area to a higher level. Thanks to a clever connection to the existing entrance hall, all sports disciplines come together. ‘T Rosco transforms from sports hall to sports complex. The new ‘pool’ opens towards the outside sports fields and Finnish track.
B2ai and Venhoeven CS together consulted and designed a transparent and energy-efficient new complex. From the clear design structure a great transparency for the users ensues.
By strategically placing facade openings, and alternating between open and closed volumes, optimal daylighting, internal visibility, contact with the outside environment, and necessary privacy is created. Compact architecture is achieved bringing together all functions. The clear cut structure offered the opportunity to set accents where ever desirable and to maximize the architectural quality of the building. The building envelope conforms to the today’s standards, and is acoustically and thermally optimized.
Boydens Engineering is responsible for the design and site supervision of the mechanical, electrical and plumbing(MEP) systems in coordination with swimming techniques necessary for the safe, comfortable and environmentally friendly operation of the modern pool complex.
Our consulting department provided specialized advice in the context of sustainability at every design stage. Sustainability is applied in a broad sense: water reuse, thoughtful use of materials, minimizing energy requirements through compact and a thoroughly insulated building envelope that amply meets current standards and the use of renewable energy sources such as the sun.
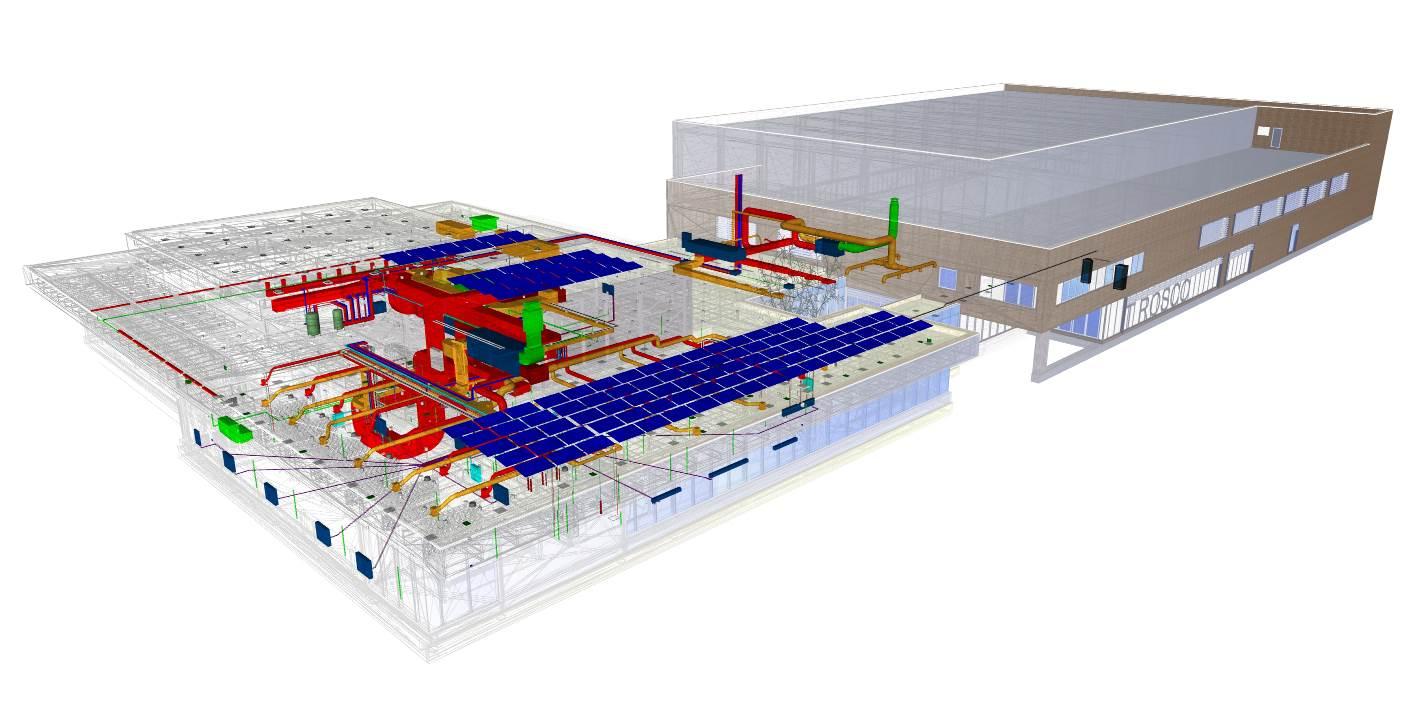
Modern technology is utilized in the building complex and integrated within the architectural framework without detraction. On the one hand, a physical and structural a link is made with the existing sports complex and on the other hand the technical integration ensures the installations can be optimally deployed.
Accessibility and flexibility for a variety of users including families with young children, the elderly and persons with disabilities was of upmost importance. This accessibility framework and support was not only applicable for the use of the swimming pools but also in the cafeteria, the reception area, signage and all aspects of ones visit.


