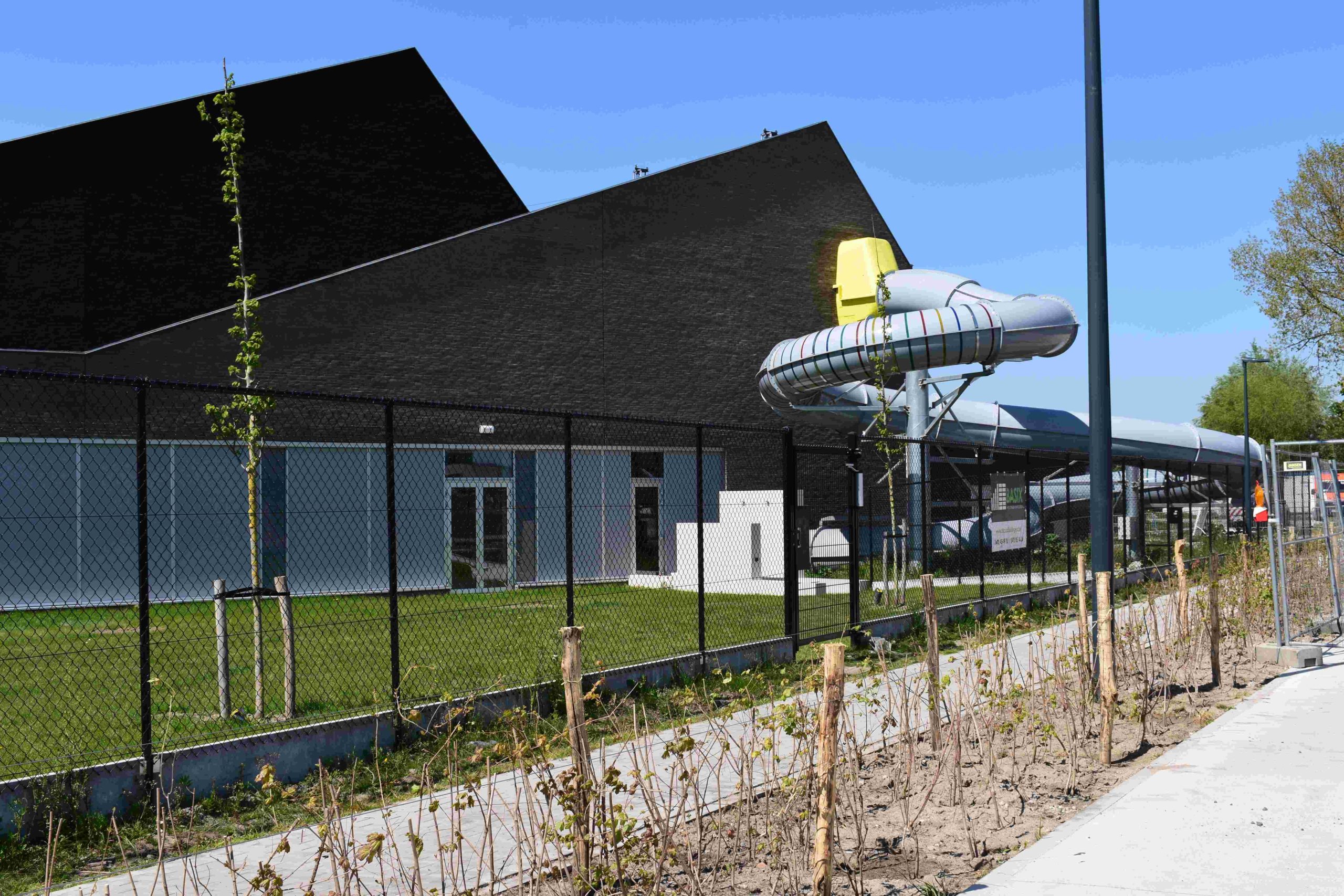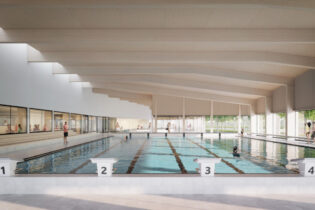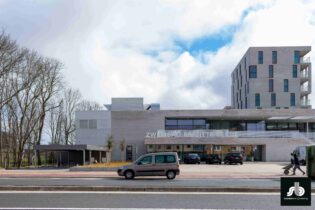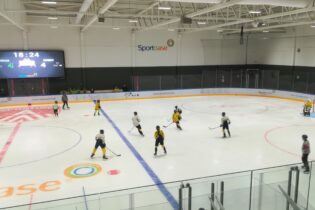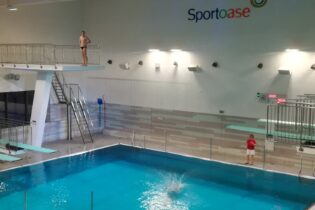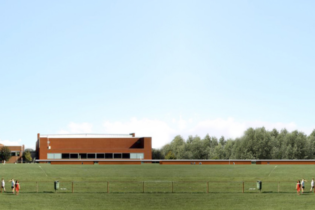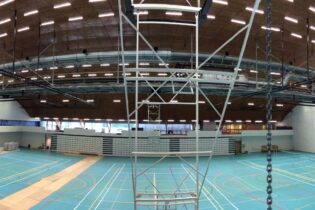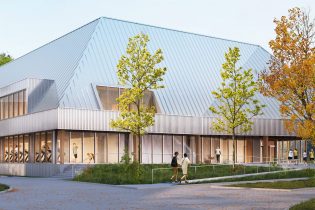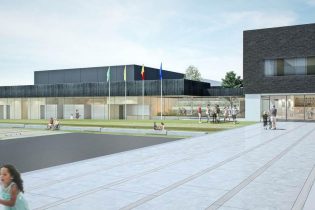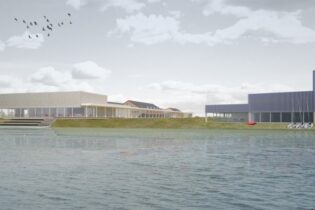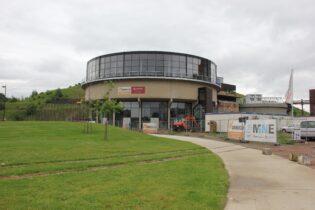‘De Pluimen’ swimming pool and extension sports complex
Diksmuide, Belgium, Europe
| Total technical installations cost: | € 3.182.981,15 excl. vat |
| Total construction cost: | € 11.620.992,86 excl. vat |
| K Level / Energy class : | 23 |
| E Level: | – |
| Certification: | – |
Project description:
The City of Diksmuide has redesigned the sports site “De Pluimen”. The total project included the expansion of the sports hall, the construction of a new swimming pool and the landscaping with the relocation of the existing sports infrastructure.
TERRAINING
In order to create a calm and relaxing appearance for the sports complex, the whole is conceived as a park in which the paths and grounds of the complex are part of. The soil resulting from the excavation of the new buildings was used within the landschaping (cyclocross hills, slopes, wadis …). The rainwater is collected in wadis and in a central buffer pond. The aim is to infiltrate or buffer and reuse all the rainwater from both the grounds and the buildings collected on the site itself.
OUTDOOR ACCOMMODATIONS
The four existing tennis courts were retained and expanded with 2 new tennis courts.
The existing cyclocross and BMX course were adapted and expanded. Separated from this, a new Finnenbahn (natural running track) with fit-o-meter was constructed.
To clear a large part of the terrain for the cyclocross course, the original cage for hammer and discus throwing was moved to the athletics track. At the main football field, the natural grass is replaced by artificial grass. Next to the new swimming pool building there is an area for beach volleyball and a skate park. The cafeteria has a south-facing outdoor terrace at the front of the building and a demarcated playground. There is also a parking area with 150 cars, a parking space for buses and a covered bicycle shed.
IMPLEMENTATION
Clarity, surveyability and functionality were the starting points for the design.
A backbone running across the entire site connects the various sports disciplines in a simple but clear way. This spine concept is further extended into the building from which both sports halls, the swimming pool, the reception desk and the cafeteria can be reached. A central entrance serves the entire building.
SPORTS HALL
On the south side of the existing sports hall a new sports hall (32x48m) was constructed. It has been ensured that the 3 halls and dressing rooms are accessible separately. This way the different athletes do not disturb each other. Furthermore, on the floors located in the volume, between the existing and the new hall, the access to the fixed grandstand, a martial arts hall, a gym, offices and technical rooms are located. Daylight is brought in by north-facing skylights in shed roofs. To the right of the entrance zone is the cafeteria with a view of the sports hall and the swimming pools.
SWIMMING POOL
The swimming hall contains a competition pool of 25 x 15m. There are 6 swimming lanes with starting blocks that can be used for national competition swimming. LED underwater lighting sets the ambiance in the pool.
The grandstand, positioned along the long side of the swimming pool, is located on the first floor and is accessible from the entrance area of the sports complex.
An instruction pool measuring 10m x 15m can be used by various groups because of its movable bottomr (from 0.5 to 3.5m depth). The toddler paddling pool is divided into 2 zones. On the one hand, the little ones can play with different water spray elements while the toddlers can indulge themselves on the various sliding and crawling elements, as well as with various sprayers. Benches separate the children’s pool from the rest of the pools. Next to the toddler pool there is a lounge area so that parents can supervise their children. 2 whirlpools and a giant slide with light effects make it even more attractive.
TECHNIQUES
The building complex is equipped with a type D ventilation system with heat recovery that provides all rooms with the necessary air. From the design phase onwards, a logical distribution of air groups was proposed according to the different zones and rooms. The air groups for the swimming pool halls are equipped with plastic crossflow heat exchangers as a sustainable solution and a heat pump to achieve higher total energy recovery.
A completely new gas boiler room with a new distribution / collector replaces the existing circuits. In addition, a cogeneration unit (CHP) was provided which is responsible for producing heat and electricity at the same time.
Showers, washbasins and others are supplied with the necessary hot water by a new central sanitary hot water production fed from the furnace, CHP and thermal solar panels with storage buffer. Only the necessary rooms such as cafeteria were provided with cooling.
Precious city water is reduced by a new sanitary system for the central sanitary cells equipped with automatic urinal flushing, self-closing taps and a rainwater recuperation system.
The sanitary cells are equipped with comfortable and ergonomic appliances, matching accessories as well as the necessary disabled braces and seats.
Covering the pool and moving the floor up help to reduce the energy and fresh water required.
Sustainable swimming pool technology to reduce the need for fresh water and chlorine is further included in the form of salt electrolysis and a recuperation system for rinse water.
Efficient speed variable pumps are provided and will greatly reduce electrical consumption.
The entire electrical equipment as a connection from a mains cabin has been designed according to today’s requirements. If the street connection fails, a central emergency battery provides the emergency power for the crucial installations.
Pleasant general lighting within the architectural interior design and to contemporary standards has been integrated. This ensures that indirect atmosphere as accent lighting harmoniously but well provide the rooms with light. The optimization of lighting is done by means of efficient control based on daylight intensity, presence and motion detection.
An extensive data & telephone network, CCTV, audio and other multimedia facilities are provided.
The building is also equipped with general fire detection, emergency lighting (centrally supplied), first intervention (hand extinguishers – reels) so that it complies with the latest safety regulations.
Last but not least, the building is equipped with a central elevator to allow vertical transport over all levels.
Finally, a building management system allows the manager to oversee and control the entire installation remotely.

