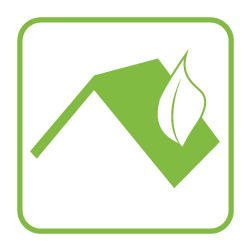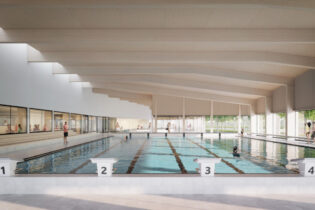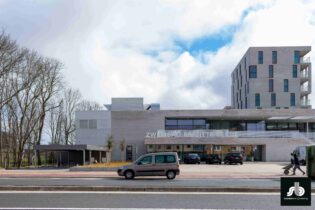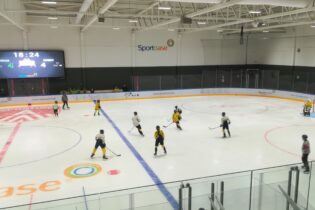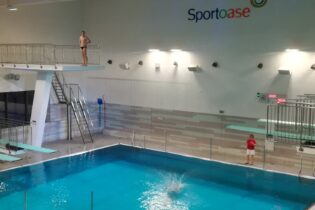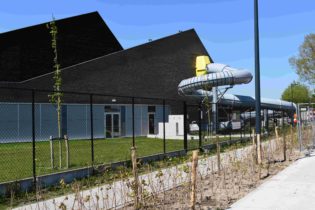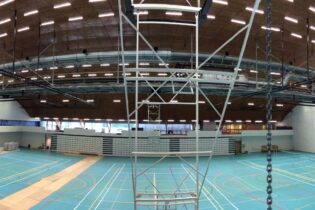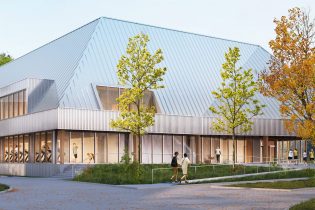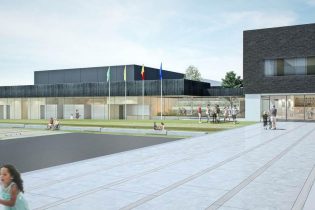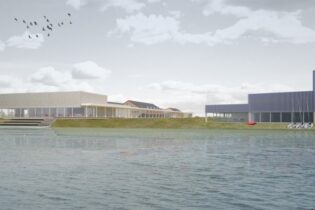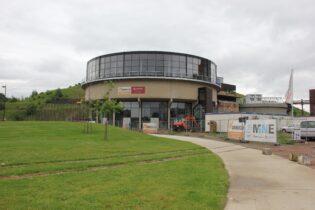‘De Lange Munte’ sports center expansion
Kortrijk, Belgium, Europe
| Total technical installations cost: | € 553.000,00 VAT excluded |
| Total construction cost: | € 2.160.000,00 VAT excluded |
| K Level / Energy class : | – |
| E Level: | 64 |
| Certification: | – |
Project description:
‘Lange Munte’ sports campus is located at Hoog Kortrijk, in the green heart of the city. The sports complex consists of 2 halls with 5 spacious sports areas. In the event hall 2400 spectators can take place. In the other part there are mobile stands for 370 spectators.
In addition, there are several multipurpose sports areas, squash halls and a spacious fitness room. The various meeting rooms are equipped with the latest multimedia capabilities.
The sports campus is now being expanded with new outdoor sports infrastructure and a new-build complex with 10 changing rooms, sanitary areas, a technical room, a storage room and a new HV room will be integrated into the existing volume.
The design of the new building is in line with the current accommodations. The abstract orange-red brick surfaces of the existing facades are echoed in the blind new volumes. The roof of the extension can serve as a terrace for the cafeteria in the existing sports hall. A new outdoor grandstand is created, overlooking the existing slope over the sports fields.
A well-designed sports facility has the latest technological developments that keep the energy costs and ecological footprint of a building low. The main energy demand for the expansion consists of the demand for sanitary (hot) water and heat. On the one hand, renewable energy generation will be used, and on the other hand, as much of the used energy will be recuperated to reduce CO2 emissions.
Renewable energy generation is implemented by:
- Solar collectors and boiler → Thermal energy
- Rainwater recovery → Water
Recovered energy flows are recuperated:
- Rainwater recovery → Water
- Heat recovery in all ventilation units → Heat
The changing occupancy rate of the building throughout the day and the year was a determining factor in the design. Based on this, various sustainable techniques were applied that limit the energy consumption, such as a controlled mechanical ventilation system D. With balanced ventilation, both the supply and discharge take place mechanically via a network of ventilation ducts and fans. The exhaust air heats the supplied (cold) air thanks to a heat exchanger. Because the supplied air is heated, it enters the rooms at a pleasant temperature and a comfortable indoor comfort is created. In addition, since the supplied air is also filtered, dust, pollution or pollen remain outside.
Another energy and cost-saving measure is good water management such as using rainwater recovery for the toilets and urinals with automatic flushing with modern sensor technology. In addition, the sinks were also equipped with self-closing taps.
Finally, the building must be equipped with natural and artificial ambient light that is pleasant to the eyes and illuminates the room just enough. A good sports lighting system must provide adequate brightness, appropriate light intensity, even light distribution and adequate glare control for the activities in question. For outdoor sports, the lighting allows for longer sports times, especially during the winter months. The use of LED lighting, indoor lighting via motion detection and outdoor lighting via twilight switch also limits energy consumption.


