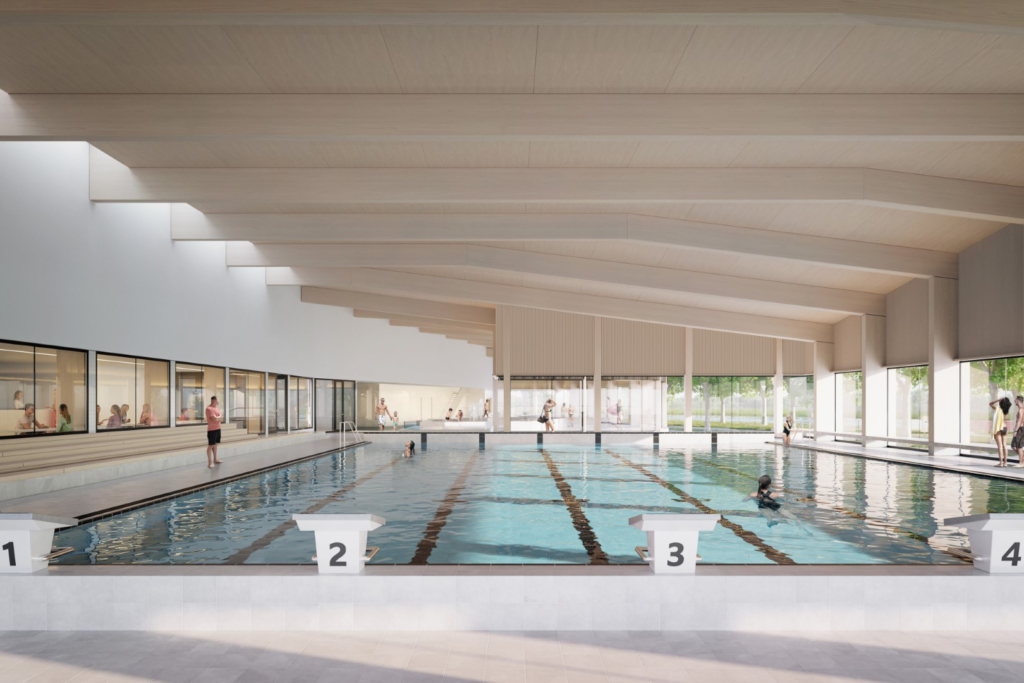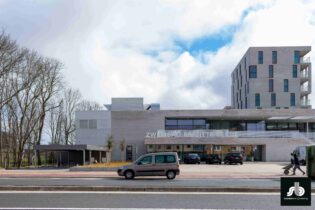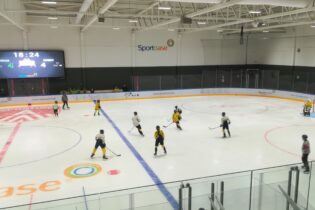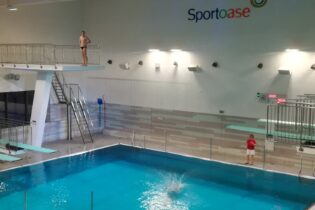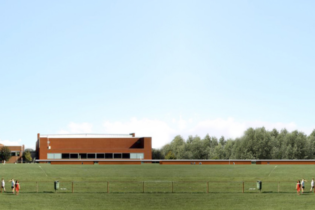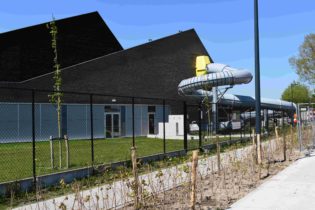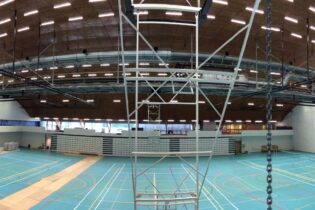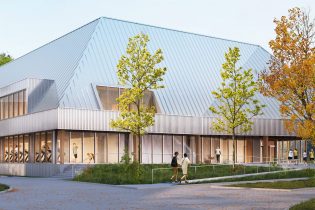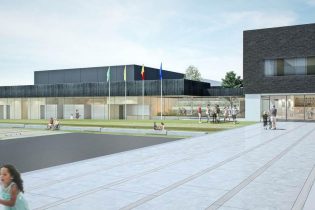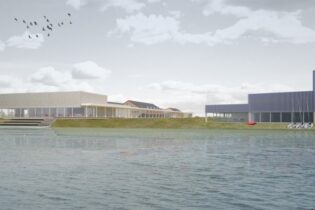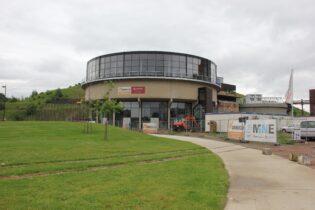Durmebad
Lokeren, Belgium, Europe
| K Level: | 23 |
| E Level: | 52 |
Project description:
The new swimming pool ‘Durmebad’ in Lokeren replaces part of an existing sports complex and is positioned in such a way that the existing trees can remain. Even better, they guide you to the entrance of the new building, which contains a competition pool, a pool for particular groups with movable floors, recreational pools, a toddlers’ pool and a wellness area.
The façade of the swimming pool is characterised by the use of stained wood and glass, providing the pool with plenty of daylight. The large north-facing glass facades limit the amount of sunlight in the summer, resulting in pleasant summer comfort and limited energy consumption for cooling. The roof construction is made of natural wood and matches both the light design of the interior and the green exterior.
The front square includes the terrace of the restaurant. Differences in level and the play elements make this square an invitation to explore and meet. The previously fragmented space around the complex will soon form a pleasant green and public whole and will also be used for the annual ‘Lokerse Feesten’ festival.
The boiler room and technical areas are on the first floor and can therefore easily be reached and ventilated via the roof.
The various spaces are ventilated using air handling units with heat recovery. The largest demand for ventilation and heating comes from the swimming halls and is met by air heating. An air handling unit with a recuperator and a heat pump takes care of the ventilation, heating and dehumidification. Built-in frequency control automatically adjusts the ventilation flow rate to the minimum required to climatise the halls. The intake takes place via jet diffusers between the wooden beams and the return air is centralised to ensure proper flushing of the space.
The link between heat production and swimming pool heating is made by means of a heat exchanger per pool and makes it easy to give the pools different temperatures if desired. These have an excellent efficiency (>70%) and a long lifespan because the exchanger is not affected by the chlorinated water vapour.
In the changing rooms, a combination of reheating the pulsed air and radiators as a control element will be used. In order to limit the migration of moisture from the swimming pool hall to the changing rooms, a slight overpressure will be created in these areas compared to the swimming pool hall.
The cafeteria and entrance hall are heated by means of fan convectors connected to the central heat production.
In order to prevent the temperature in the heating system from rising unnecessarily, an independent gas-fired boiler was used for the production of domestic hot water (in accordance with legionella legislation). A solar collector is used as a sustainable addition. Since a solar collector works on infrared radiation, the system continues to function even when the sun is not shining.
A classic swimming pool has a fairly high drinking water consumption. On the one hand, its consumption is limited by a set of traditional measures such as self-closing taps, flow limitation and leak detection.
However, the largest share can be saved by applying ultrafiltration and reverse osmosis to the pool water. With this filter principle (UF/RO), the rinse water from the filters is purified. This causes the rinse water to be revalued. In this way, it can be reused as fresh suppletion water for the swimming pool.
On the other hand, alternatives to city water need to be considered. For the swimming pool in Lokeren, there is pumped well water available that can be purified via the UF/RO installation into supplementary water for the swimming pool.
Rainwater is also collected from the roof and stored in a rainwater buffer. From this, the toilets and taps for greenery maintenance are supplied.
The lighting of the entire building is based on LED technology. In addition, the sustainable character of the building is underlined by using the entire available roof area to install PV panels.

