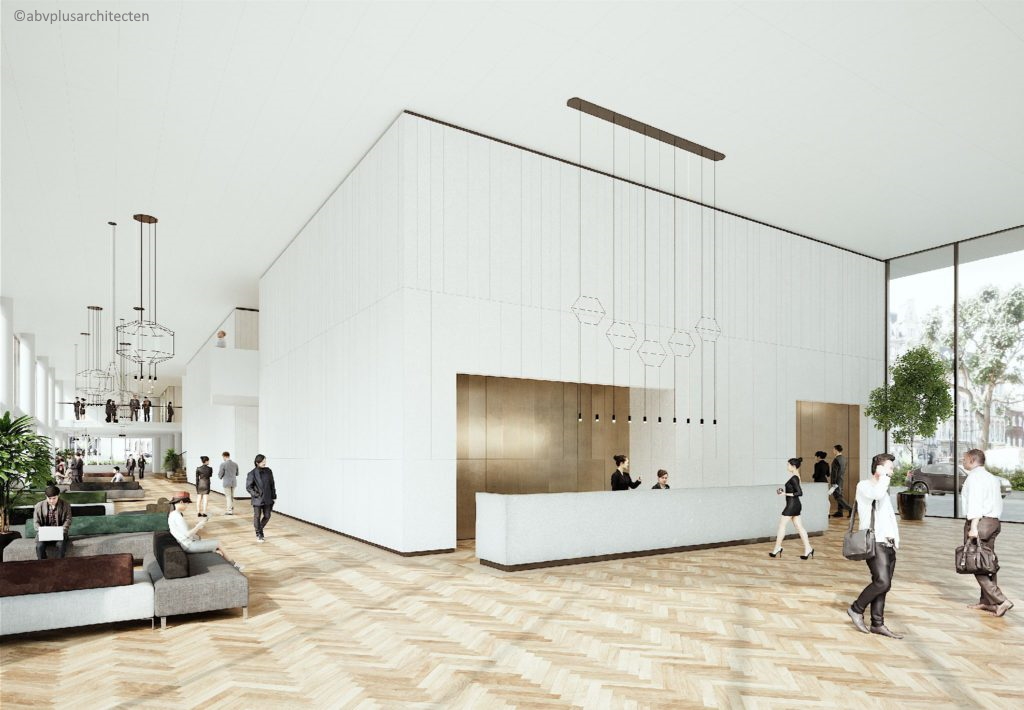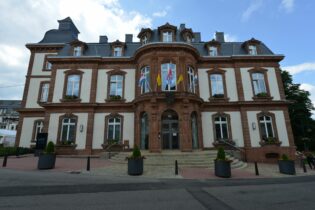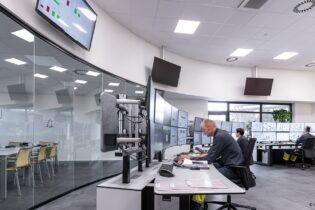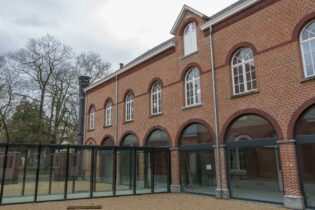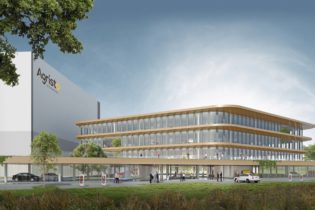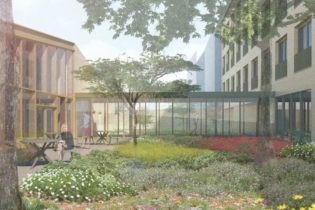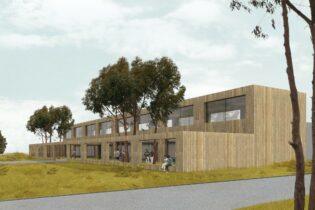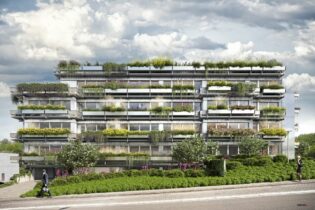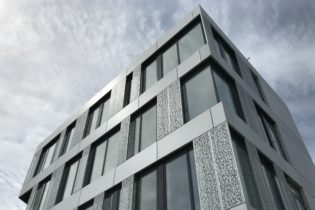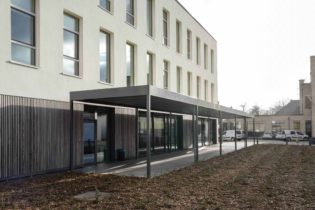‘Phoenix’ office building
Brussel, Belgium, Europe
| Total technical installations cost: | € 7.789.507,43 excl. vat |
| Total construction cost: | € 15.500.000,00 excl. vat |
Project description:
The office building ‘Phoenix’ was completely renovated on the inside and provided with a new outer shell. This shell has the same appearance as before but has better insulating value.
The ground floor is spatially connected to the first floor by implementing a large void. All communal functions are accommodated on these 2 floors: divisible meeting rooms in different kind of sizes, a cafeteria, a coffee bar with barista, a large kitchen, rest and sitting areas, concentration areas, …The upper floors serve as office space.
The 13th and 14th floor are technical spaces with a new gas condensing boiler on the 13th floor for heat production. The production of hot tap water is done by an indirect cylinder.
On the floor above we find an air / water type compression chiller that provides cooling to the building.
The hydraulic network can be cooled via a cooling tower with variable speed fans. The heating and cooling is released by chilled ceilings for the offices and a combination of cooling ceilings and floor heating for the common floors.
Besides the heating and cooling, the air handling units with thermal wheel that take care of ventilation can also be found on these floors. The fresh air is heated or cooled to the desired inlet temperature by means of a heat exchanger in order to obtain optimum comfort in the building.
The lighting of the building is controlled in the offices depending on the amount of daylight and presence.
For the basic lighting LED luminaires were chosen and on the roofs of the technical floors on the east, south and west façade photovoltaic panels were placed. The primary energy consumption of the office is 101.81 kWh / m².

