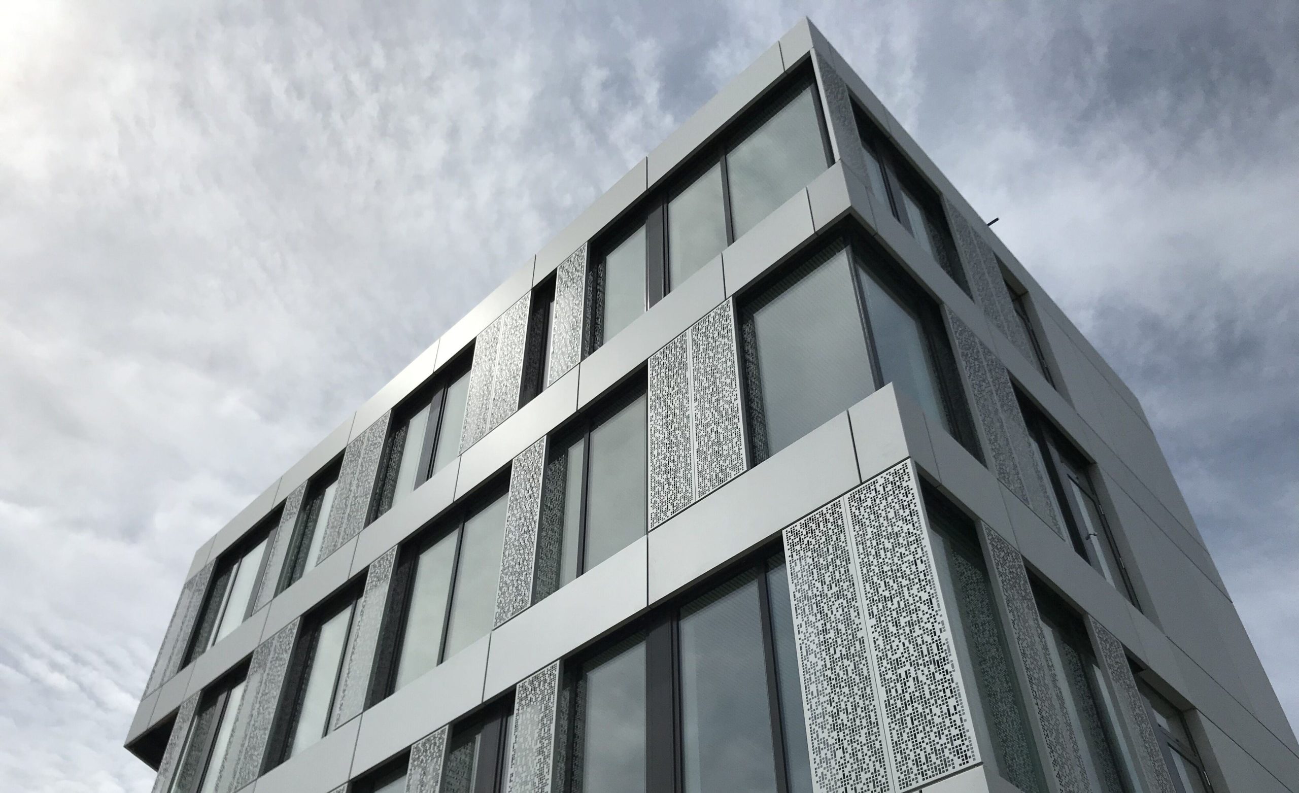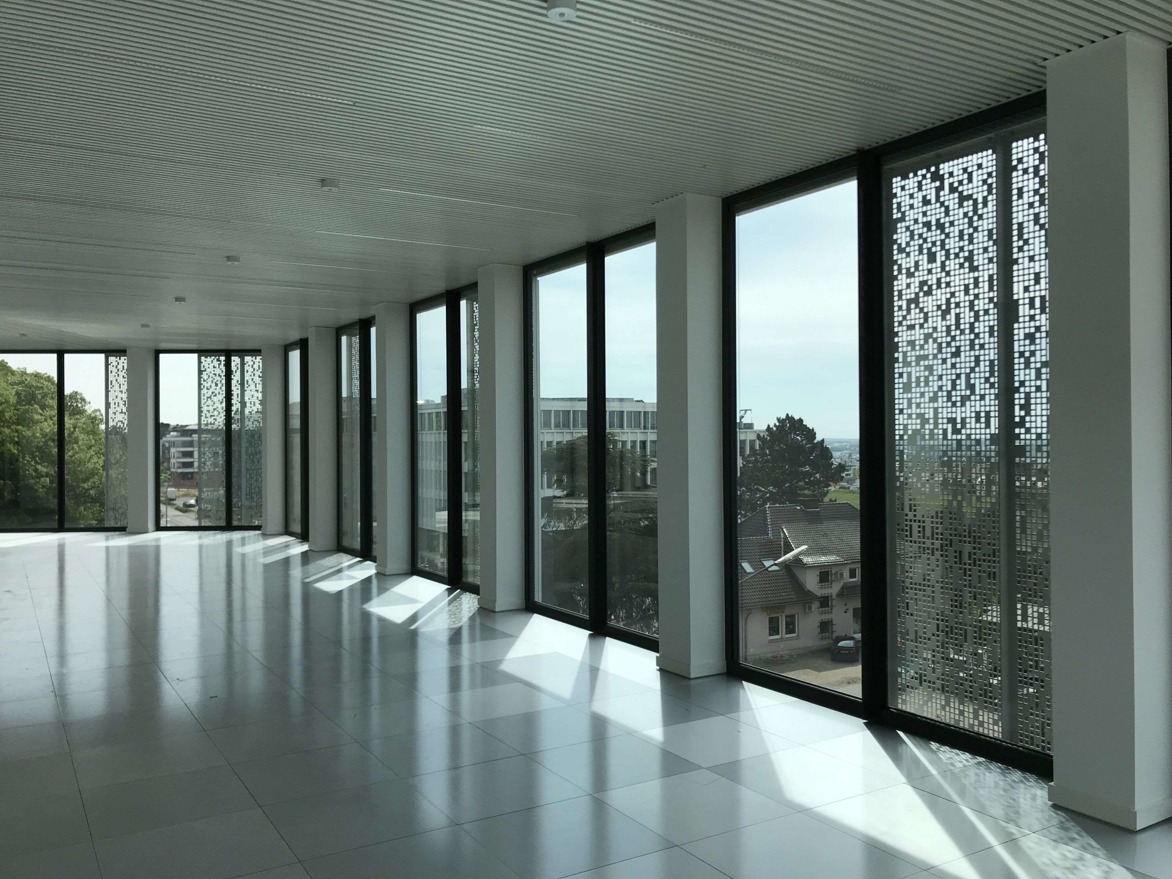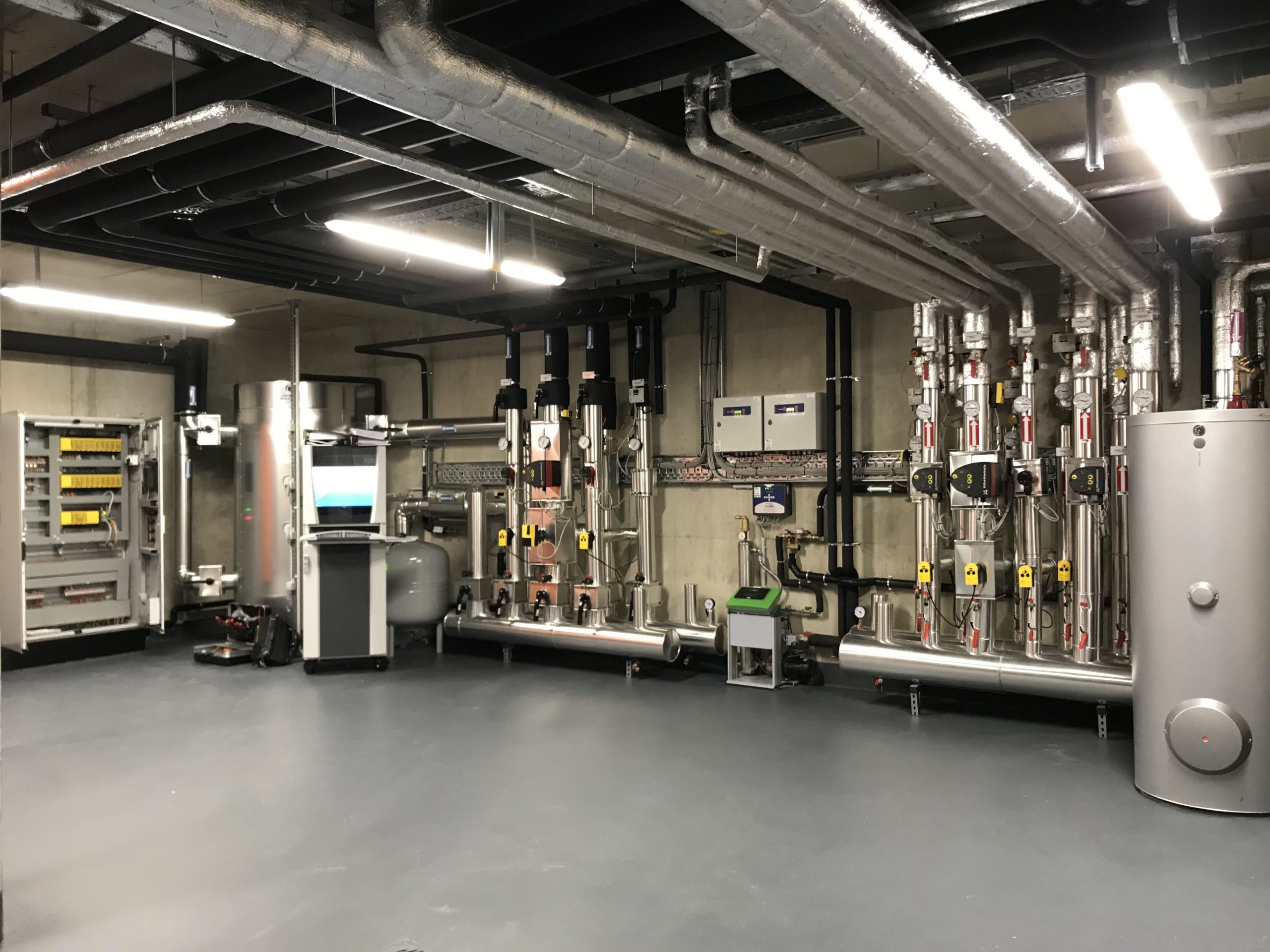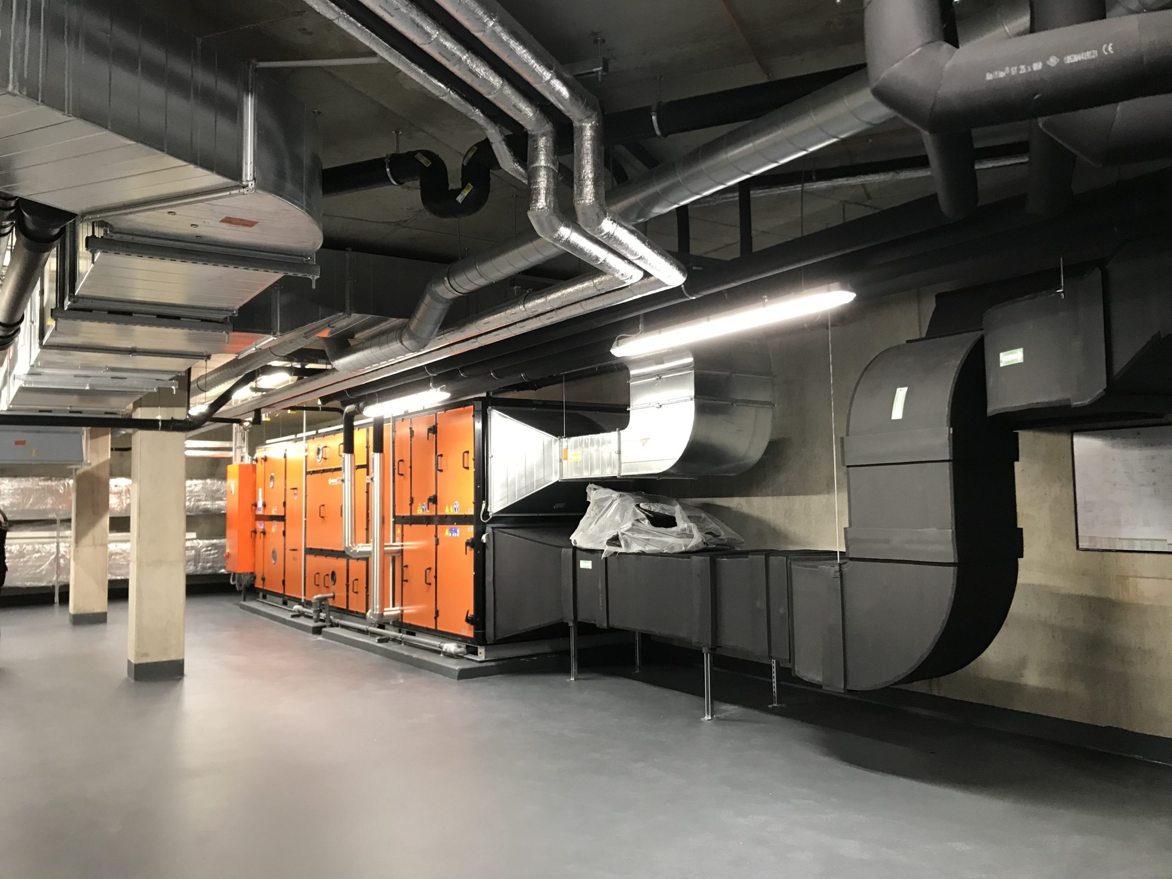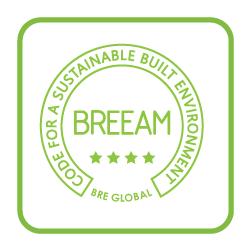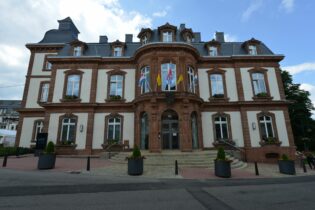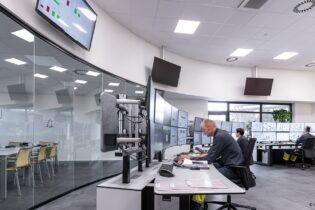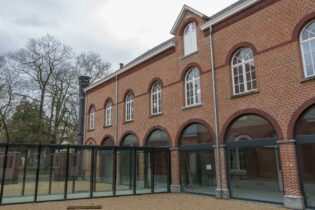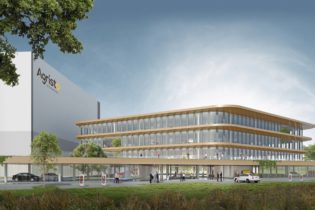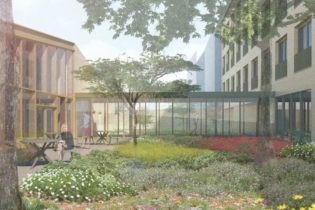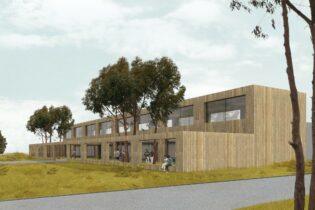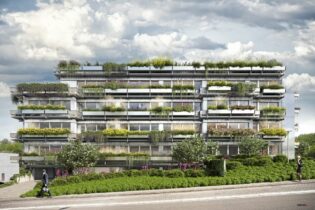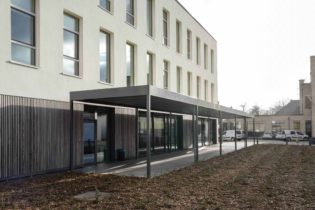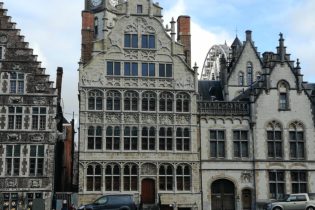The Curve
Luxembourg, Luxembourg, Europe
| Total technical installations cost: | 2.131.200,00 € VAT excluded |
| Total construction cost: | – |
| Energy class : | ABA |
| Certification: | BREEAM Very Good |
Project description:
“The Curve” is a real estate development for CDCL Promotions, a well-known construction company in Luxembourg. The building is constructed out of reinforced concrete and the facade was fitted with large glass sections. The building aims to achieve a balance between on the one hand natural lighting and thermal inertia by the built masses on the other. The external loads (direct and indirect sun) are limited by the ratio of the fixed parts and by solar shading in combination with architectural façade panels, thus ensuring flexible use and optimal management of the sun’s radiation.
The building has 3 floors and 2 basements with 11 parking spaces, technical rooms, archive rooms and waste storage. The underground parking can be reached via the entrance ramp.
The project aims to create a special “green” atmosphere: green outer surfaces consisting of grass and trees, natural stones or ecological concrete for the entrance, planters,….
The building will be BREEAM Very Good.
The preliminary study of the building was carried out via a dynamic thermal simulation, which allowed to determine the concept based on the occupancy and the criteria of comfort.
The cooling strategy was based on these criteria of comfort in combination with the cooling requirements for the IT department; the building is equipped with an air handling unit and a ducted chiller unit based on the “adiabatic” principle. This technical process allows a natural cooling. Rainwater collected from the roof is stored in a 70 m³ concrete tank. This water is sprayed onto the extracted air in order to lower its temperature and passed through the heat exchanger, where it transfers its cold to the heat exchanger and is then discharged outside. In the heat exchanger, the supply air (outside air) can absorb cold without becoming humid itself, and then cool the required room(s). For emission a cold ceiling operating at a high temperature regime is used, which can reduce cooling consumption. The management of airflows is realized via motorized air hatches.
For all computer cooling needs, in accordance to the current context, it’s considerate that a part of the computer servers are decentralized in a cloud, this was to minimally dimensioned cooling needs.
All toilets are flushed with rainwater. And a water leak detection system was also implemented for both the general distribution and at the level of the sanitary cores.
In addition, all lighting in the building is LED. The lighting is controlled based on the amount of external light and occupancy of the building. The control is also possible by touch pads that are installed in each zone. Finally, the basement will be equipped with a charging point for electric vehicles.

