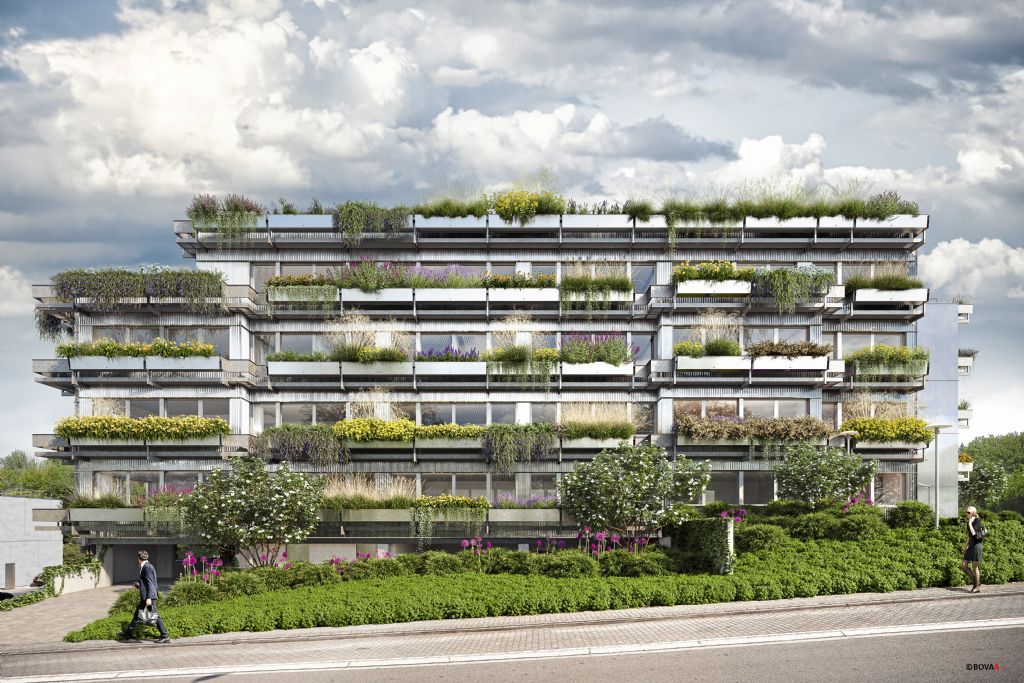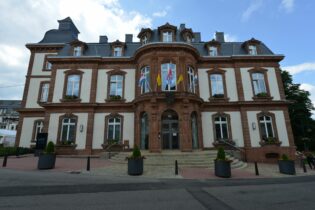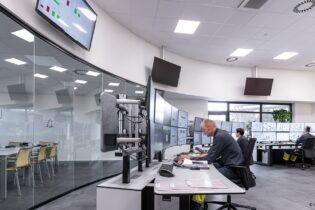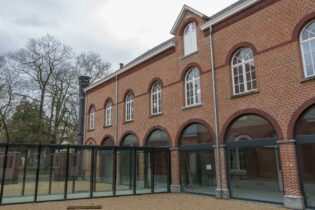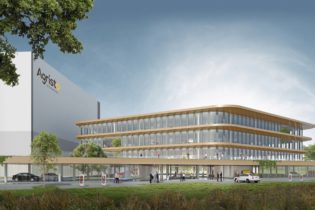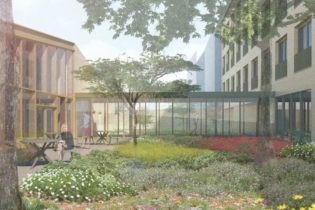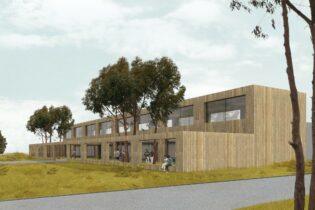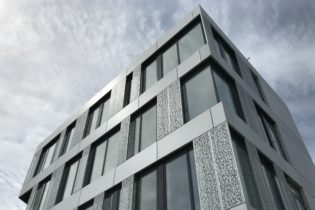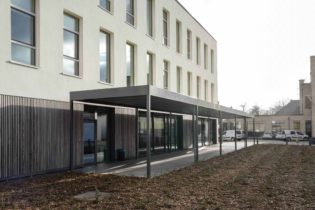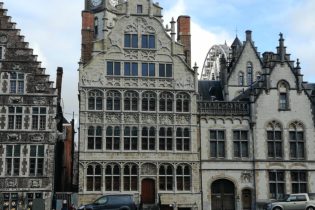BBRI offices
Zaventem, Belgium, Europe
| E Level: | E54 (main building) |
| Certification: | – |
Project description:
This project, commissioned by the BBRI, involves the renovation of an existing building purchased by the BBRI to accommodate their new offices. The building consists of 4 above-ground floors with on the ground floor a number of conference facilities and a restaurant with kitchen and offices on the upper floors. There are also 2 underground parking floors that include the technical rooms. The existing inner garden is covered in the renovation as well in order to create an atrium for polyvalent use.
From the start of the design process, there was a clear commitment from the client and construction team to realize a building with progressive sustainability. Within this context, extensive preliminary research was carried out in the form of a dynamic simulation in order to be able to weigh up the various possibilities for renovation regarding both building envelope and technical installation.
For example, considerations were made with regard to the application of double or triple glazing, which is limited compared to an extensive BTES field in function of the resulting heat and cooling demand that needs to be filled in. Passive cooling strategies such as night ventilation and winter and summer comfort in the atrium were also evaluated in this way.
For cold and heat production, the final choice landed on a BTES field, which acts as a heat source for the operation of the geothermal heat pumps during the winter and serves as a passive cold source during the summer to achieve the desired summer comfort.
In the context of circular construction and renovation, the decision was made to join in the recent, existing gas boiler system as a backup system for heating. Conduits were also provided in order to switch to an air / water heat pump at the end of the service life of the existing installation and have a full-fossil-free production. The option to support the passive cooling with active cooling by geothermal heat pumps has also been integrated into the technological concept. This means that during the peak demand cooling, the heat pumps are switched on to bring the primary side of the BTES field to a lower temperature.
In order to subsequently distribute the heat or cooling in the building, mainly climate ceilings with a 4-pipe system are used to meet the potentially varying demand in the building. An additional challenge in such a concept is therefore to provide a zone control that allows building users to regulate their own comfort per zone. To this end, the building was divided into a number of usage zones for which the climate ceilings can be controlled separately based on reference measurements.
To realize a hygienic ventilation, a system D ventilation is used in which heat recovery is applied. The zones characterized by a typically more varying occupation (for example meeting rooms and conference rooms) are equipped with a VAV valve that allows the flow rate to be adjusted in function of the actual occupancy based on a CO2 measurement. The air-handling units are also equipped with batteries, powered by the BTES-field, which keep the relative humidity within a comfortable range.
Finally, all lighting is LED dali dimmable to allow the lighting level to be adjusted to the need, based on daylight control. Other measures within the sustainability context are related to the application of rainwater recovery and the general objective of the architect to create a green oasis in the cityscape through the integration of greenery in the facade.

