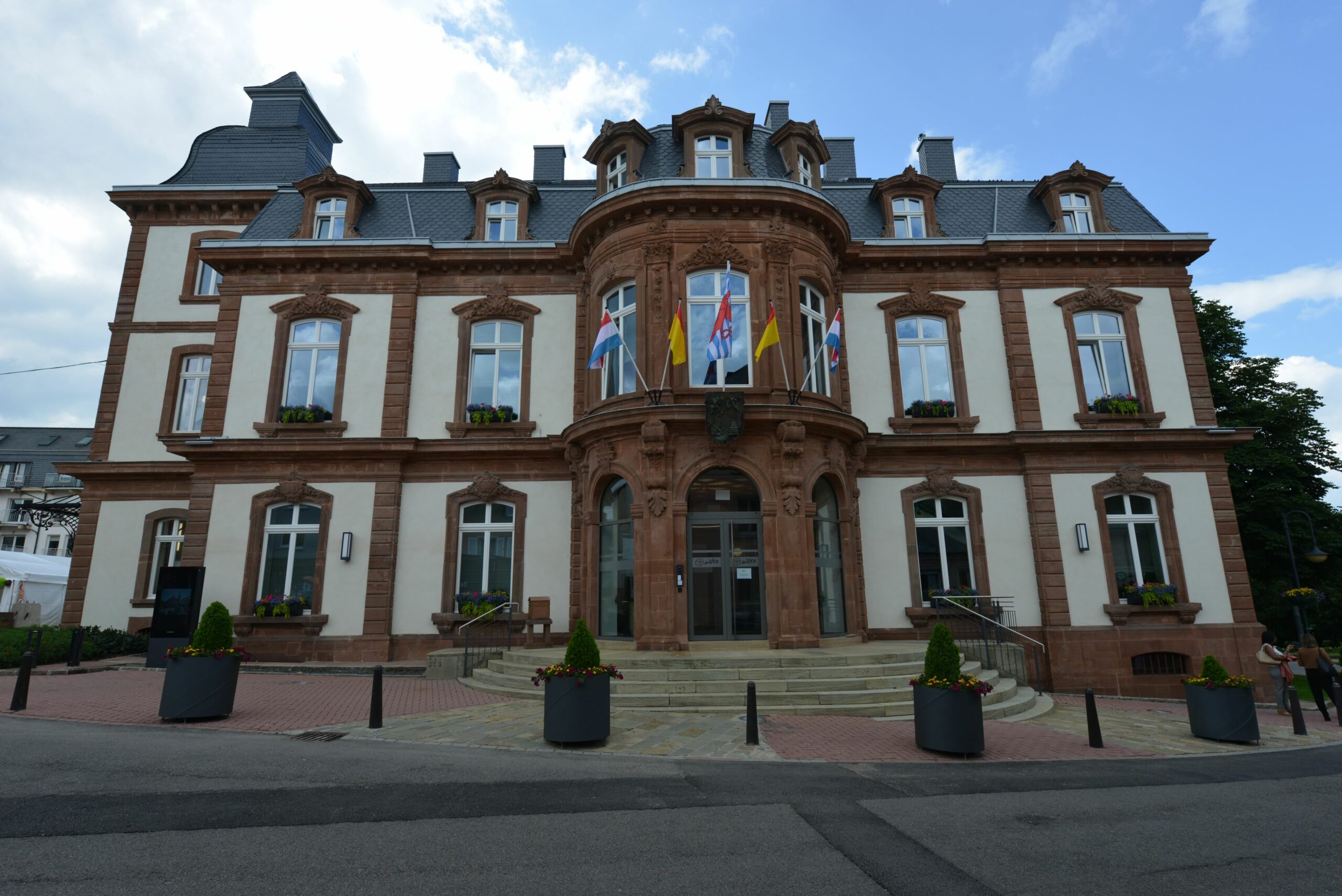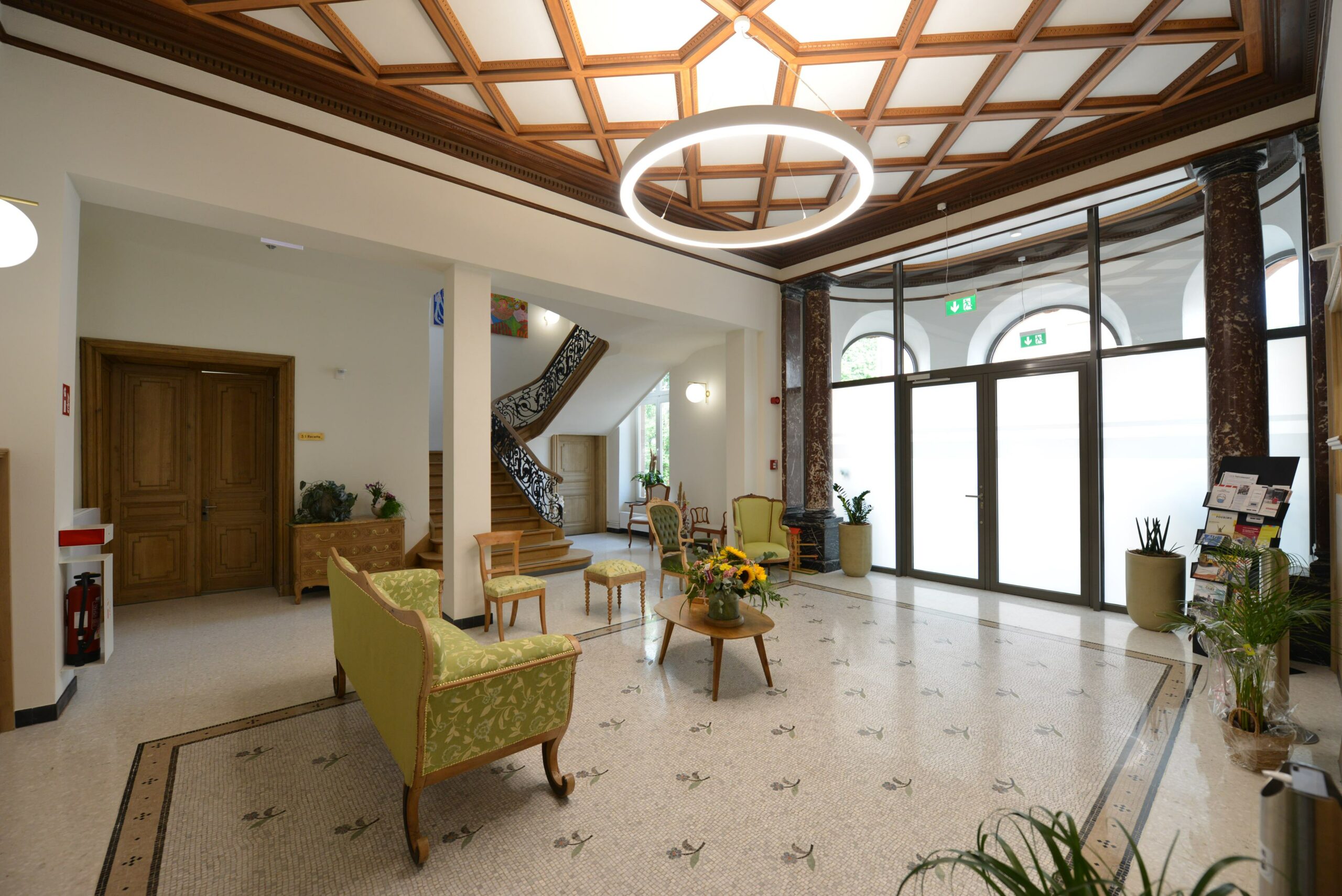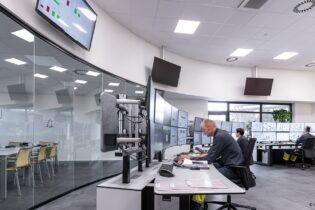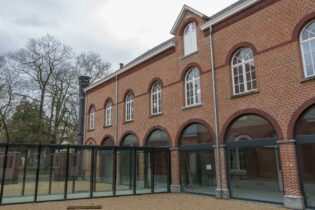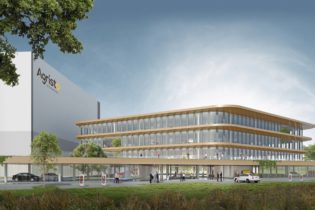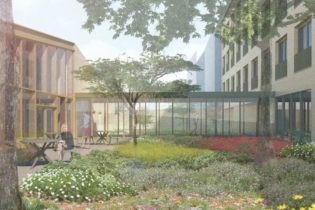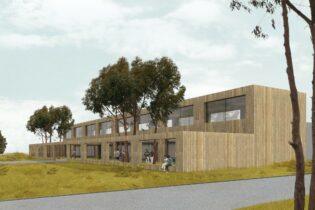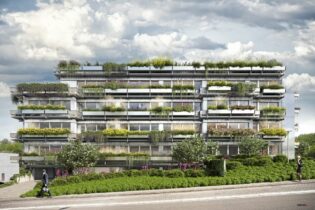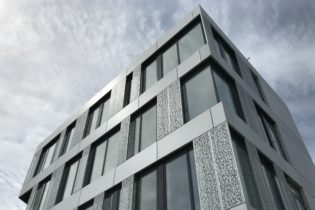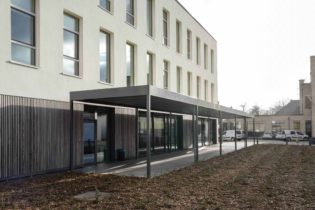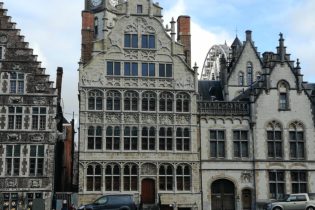City hall Wiltz
Wiltz, Luxembourg, Europe
| Total technical installations cost: | € 542.000,00 excl. VAT |
| Total construction cost: | € 7.000.000,00 excl. VAT |
| Energy class: | GGG |
Project description:
The Wiltz city hall, a historical building dating back to 1880, was completely renovated. The offices on the 2nd and 3rd floors, as well as the sanitary facilities and the secondary staircase, were provided with ventilation with highly efficient heat recovery.
For heating, a combination of climate ceilings for the second floor and radiators in the rest of the building was used.
The offices under the roof are cooled via grilles integrated into the sloping roof, using a direct expansion system with indoor units and a multi-split outdoor unit under the roof.
Several green walls have been installed in the building, and a water distribution and drainage network, as well as specific lighting, have been installed for this purpose.
The building is equipped with a fire detection system, part of which is wireless due to the historical ceilings. In case of fire, the main cause of death is usually not the fire itself, but the toxic fumes/smoke. A natural SHEV system through the windows and skylights ensures rapid smoke removal.
Specific equipment has been installed, such as a queue management system and a conference system for the council chamber.
A platform lift for persons with reduced mobility in a self-supporting shaft without pit or shaft head is installed in the secondary staircase.

