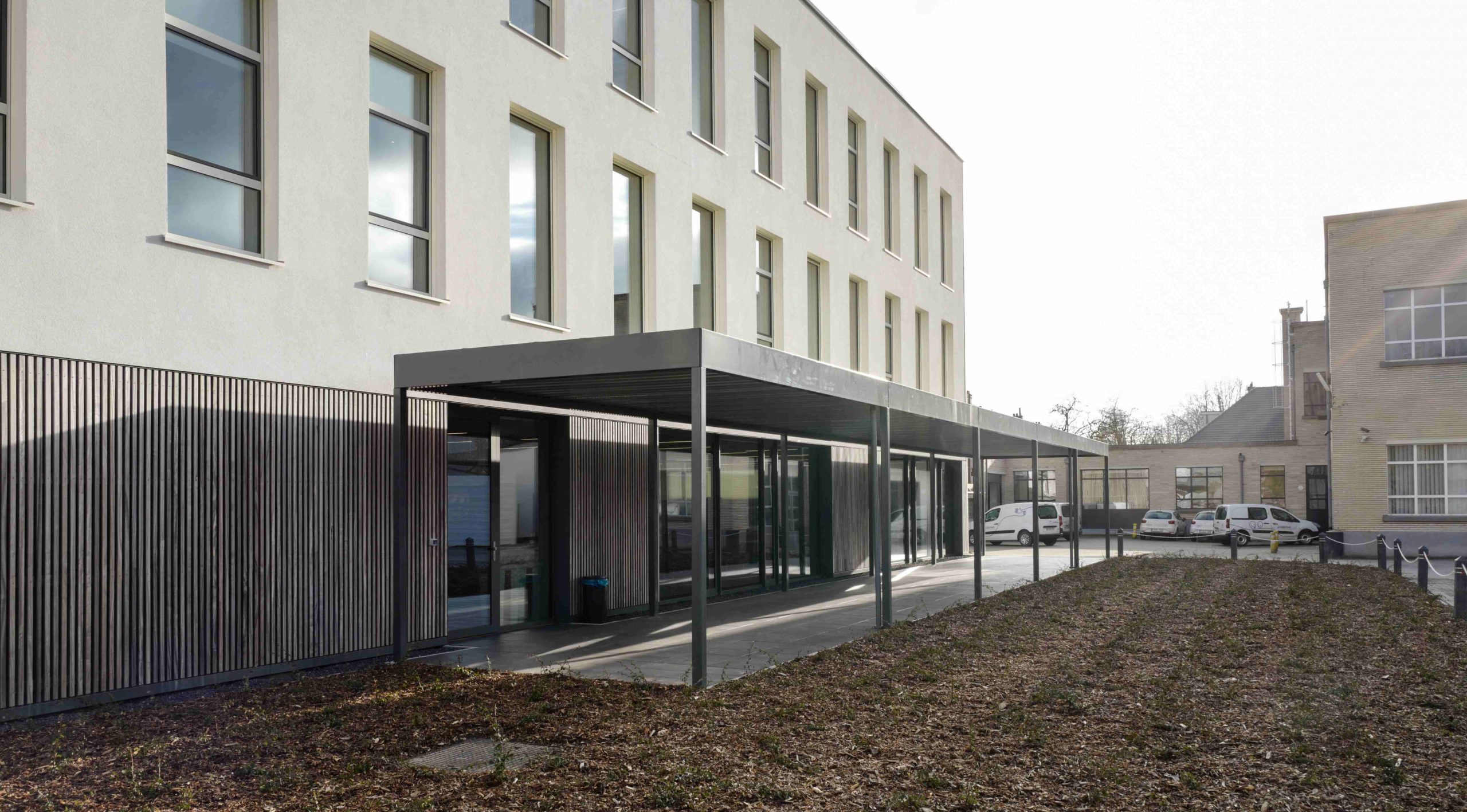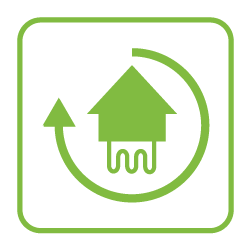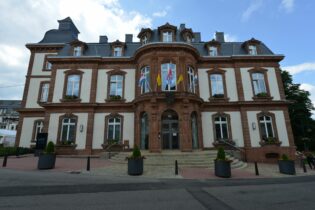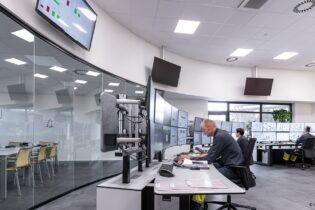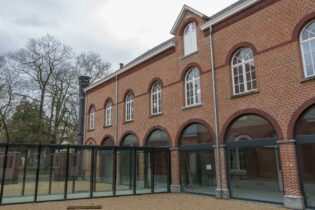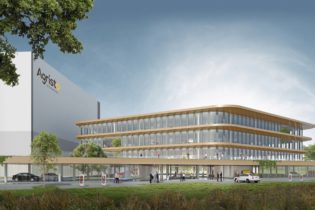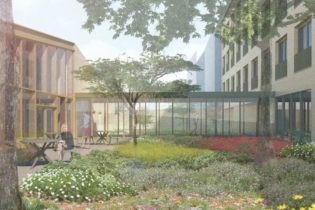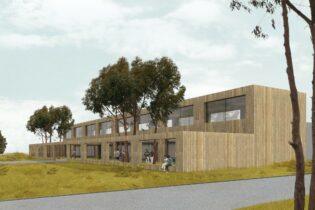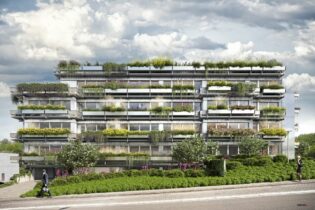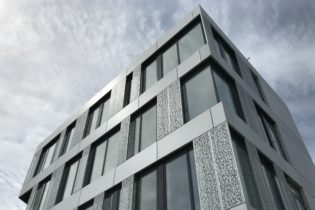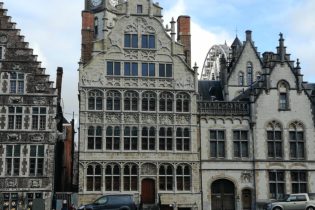Passive office Kortrijksesteenweg
Gent, Belgium, Europe
| Total technical installations cost: | 1.339.828,55 € VAT excluded |
| Total construction cost: | +/- 5.600.000,00 € VAT excluded |
| K Level: | 19 |
| E Level: | 50 |
| Certification: | Passive |
Project description:
At the rear of the train station ‘Sint-Pieters’ in Ghent we find this new sustainable passive office building with company restaurant. The company restaurant located on the ground floor is equipped with a hot and cold kitchen and a self-service area. The upper floors serve as office spaces.
The building is “passive house” certificated. Sustainable measures were taken on all kinds of levels; During the structural work, a lot of attention was paid to the choice of sustainable materials, including those for the insulation and window profiles.
The building is heated by using a BTES field, this advanced and sustainable concept uses heat exchangers to extract heat and cold from the surface. The BTES field was combined with 2 heat pumps for heating the building. The produced heat is released into the building without any intervention of fossil fuels and is ensured during the winter period by means of a cascade arrangement of the two heat pumps (glycol water / water). The building can be cooled by the free-cooling principle whereby the BTES field sends cooled water via a geothermal heat exchanger over a heat exchanger inside the building in order to provide cooling.
Sanitary hot water is produced by a combination of a glycol / water / water heat pump with a thermal (solar) system. Rainwater is recovered and distributed to the sanitary installations.
Ventilation units type D create a comfortable and healthy indoor climate for the offices, restaurant and sanitary facilities. Because the supplied air is heated, it enters the rooms at a pleasant temperature and by recovering the heat, energy consumption decreases, resulting in a lower energy bill and E-level. Finally, since the supplied air is also filtered, dust, pollution or pollen remain outside.
All lighting in the office spaces are LED and of the KNX dali type suited to guarantee daylight control. Flexibility is achieved by the smart distribution system for data as for sockets that is located in the raised floor of the office spaces.
The entire technical installation can easily be monitored via the high-end building management system.

