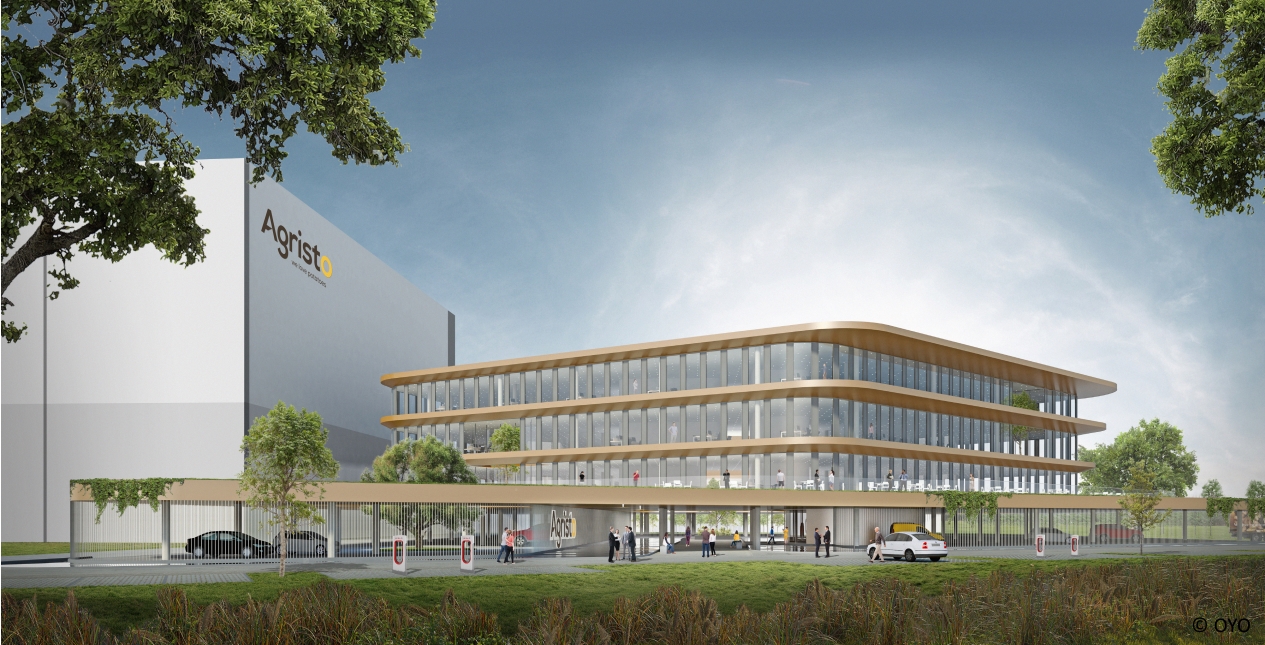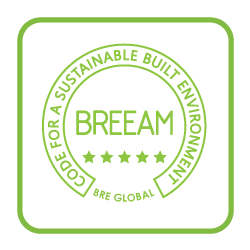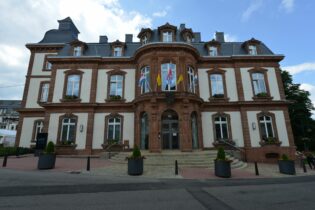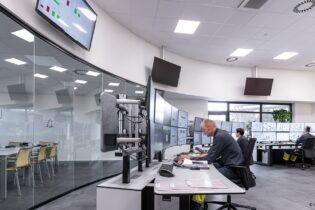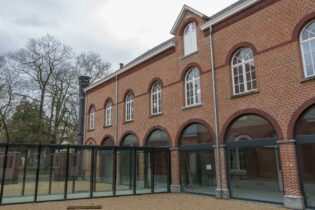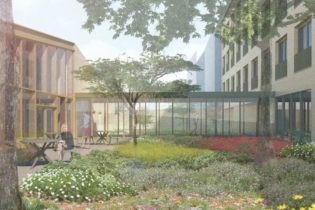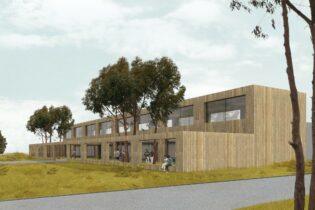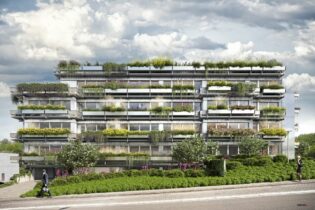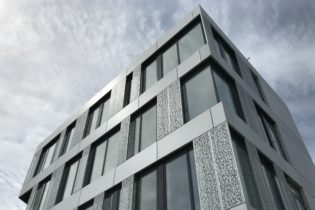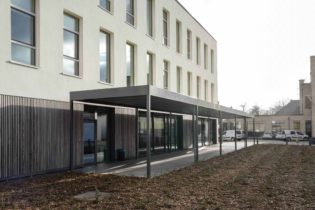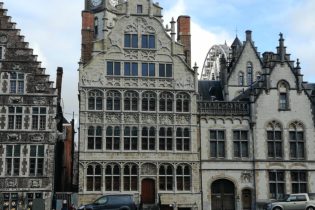Agristo offices
Wielsbeke, Belgium, Europe
| K Level / Energy class : | – |
| E Level: | 40 |
| Certification: | Breeam excellent |
Project description:
Construction of the new offices for Agristo in Wielsbeke started in May 2019. The current head office in Harelbeke was no longer suited to the growth of the producer of frozen potato products and is committed to an integrated approach to sustainability, both in terms of construction and social aspects, for the future.
For example, the shape of the building was thoroughly analyzed to create a new advanced dynamic workspace.
A central atrium bathed in natural daylight forms the heart of the building and not only connects the different spaces, but also stimulates social interaction, collaboration and knowledge exchange.
A healthy and practical working environment has a major impact on employee productivity. The aim is to provide a high level of comfort for those present, keeping energy costs to a minimum. This is done here on the basis of a high-performance building envelope in combination with a very efficient delivery system. The climate system is a combination of concrete core activation with post-cooling and heating via ventilation. Concrete is a material with a very dense mass and this mass is “activated” by having them store and release heat or cool at strategic moments. During the pouring of the concrete, pipes are laid through which – once the building has been taken into use – water is flowing. When the water is warmer than the room temperature, the building is heated, when it is colder, the cooling starts. The thermal energy is thus stored in and released by the floors and ceilings. In addition to the great energy and cost savings, the gradual radiation that provides pleasant indoor comfort is one of the many advantages. A natural background was created for each individual workspace by providing green horizontal cantilevers at each level that also serve as sun blinds to reduce the heat load in summer.
Residual heat from the site is used. As a result, no additional heat production is necessary.
Next to the new building are a number of cold stores, these are fitted with underfloor heating in the concrete subfloor to prevent freezing of the underlying soil. Water is placed in the underfloor heating at a temperature of 8 ° C to recover 6 ° C. In other words, cooling capacity is available from those cold stores that can be used elsewhere. Or in this case for the new offices. An additional sustainable factor is that a share of the electricity consumption of the new office building is generated locally. 100kWp of PV panels is installed.
Finally, the project has the ambition to be a BREEAM Excellent building, something that will become the norm in the future. Some of the technical focal points to achieve this certification are:
– Extensive commissioning is performed in which each sensor, measurement, control algorithm,… is predefined and extensively tested. A ‘seasonal commissioning’ will also be implemented in which the operation of the installation in winter, spring, summer and autumn is extensively evaluated.
– Water consumption is monitored and controled. For example, the water supply is closed off to the sanitary areas, when no people are detected there. Water leak detection is also applied at the head of the installation.
– The building is divided into different zones, so that energy consumption can be monitored per zone. In this way, action can be taken when exceptionally higher consumption rates have been determined in certain zones.
In addition to the architectural aspect, it can be stated that this project will also become a leading building in the office sector on a technical and sustainable level.

