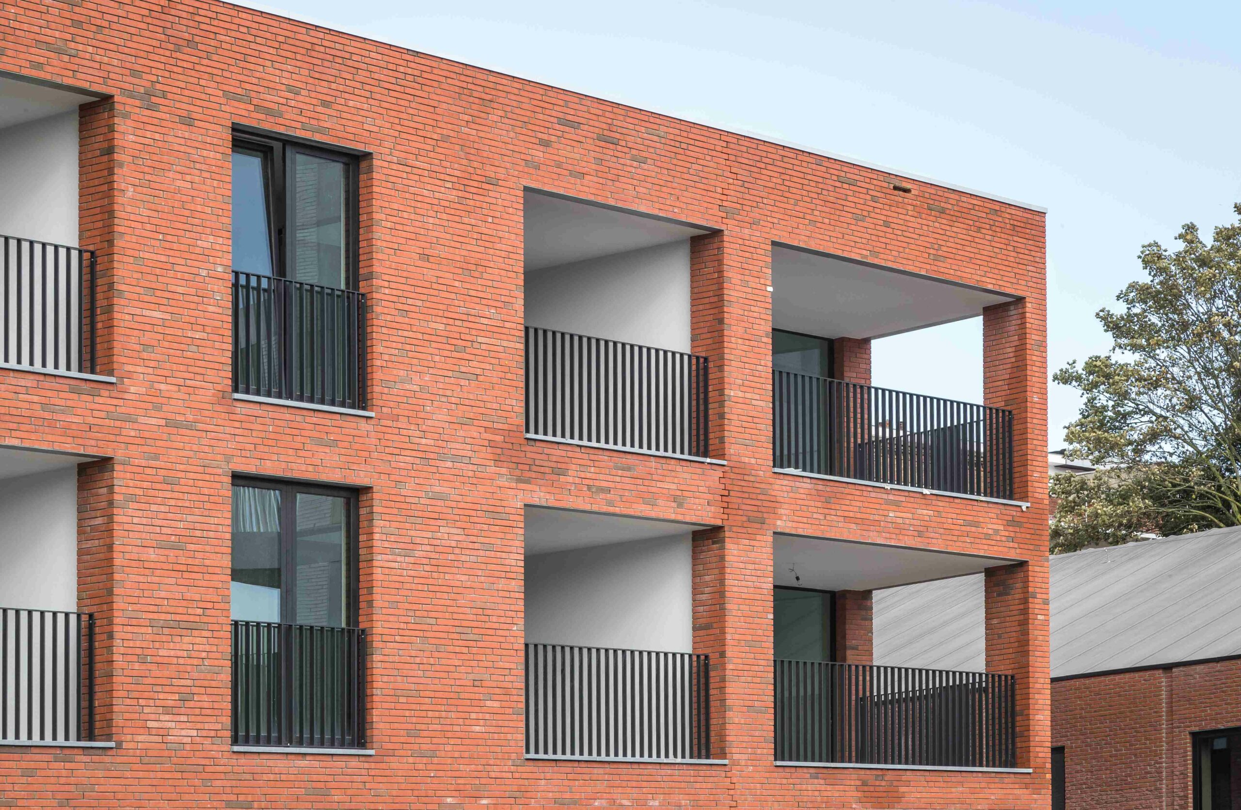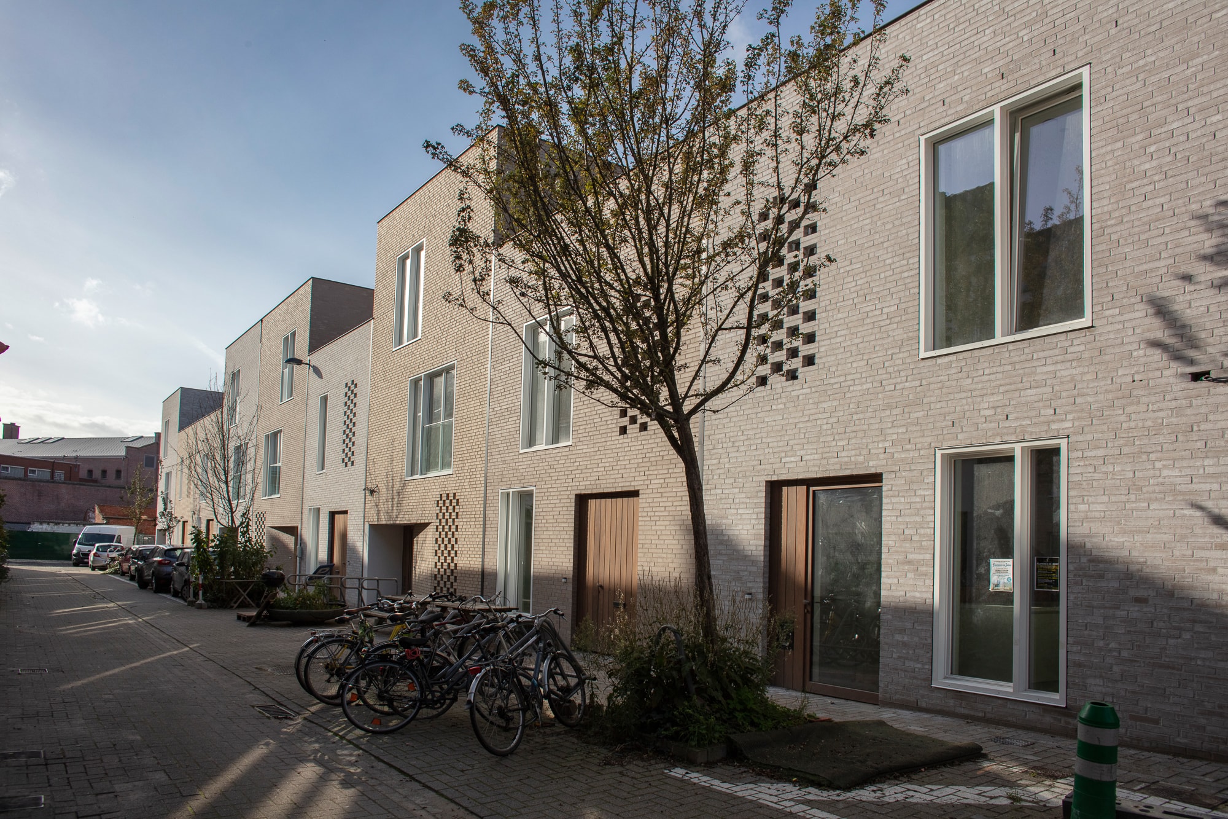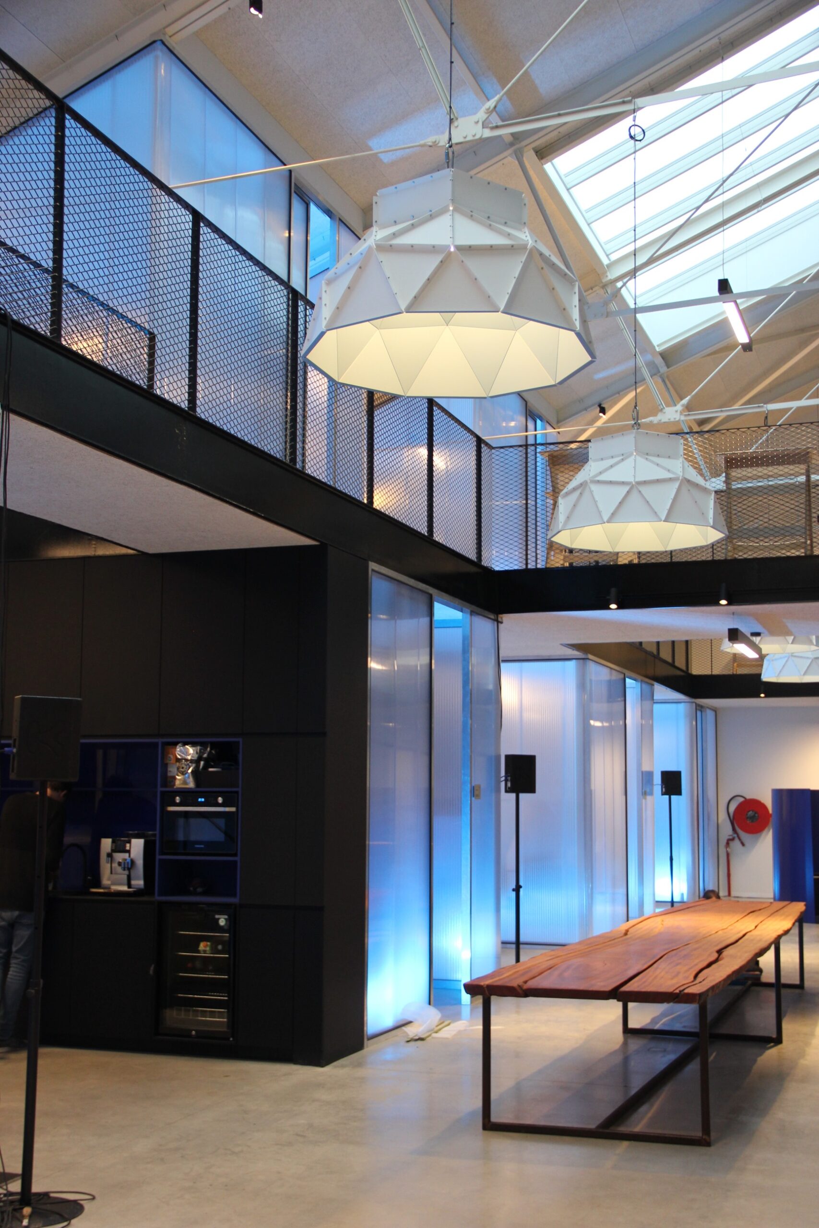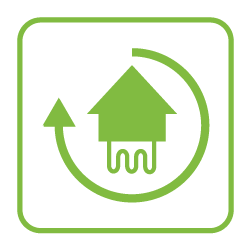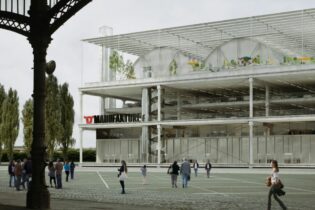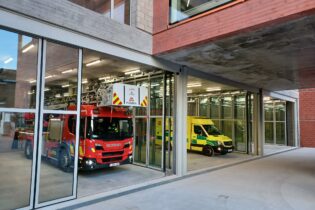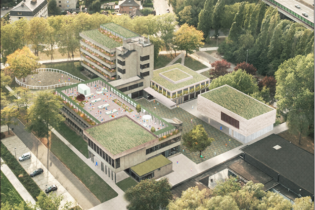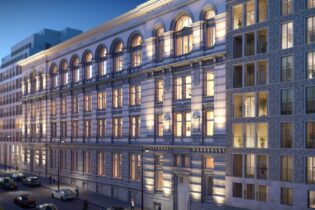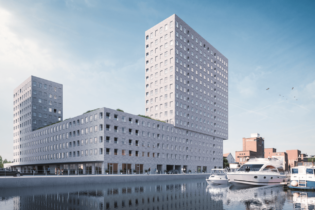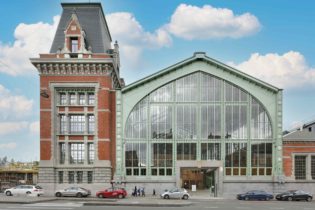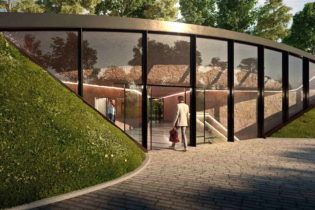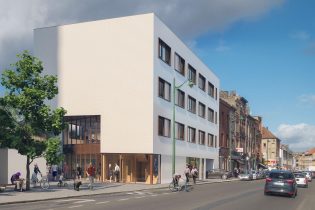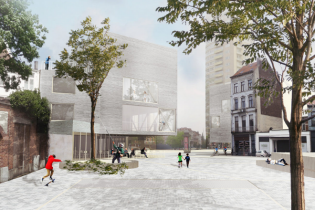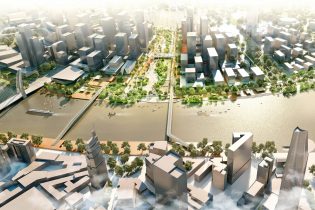WATT mixed-use development
Gent, Belgium, Europe
Study start-completion date:
- Offices: February 2016 – May 2016
- Apartments: March 2016 – November 2016
Execution start-completion date:
- Offices: October 2016 – December 2017
- Apartments: tender phase
Total technical installation cost:
- Offices: € 1.502.474,75 VAT excluded
- Apartments: € 3.557.200,00
Total construction cost: +- € 20.500.000 VAT excluded
Surface:
- Offices: 3.500 m²
- Apartments: 59
- Houses 15
Located on the old Elektrion site, directly opposite the Green Valley and close to the Coupure, are apartments, homes and offices built within this area. This brownfield redevelopment will bring new life to the run-down site.
The architectural style of the offices maintains a close link to the original industrial appearance.
The new structures metal trusses are the same style and look as the former warehouse yet they are equipped with the latest modern building techniques. There has been upcycling of the oil tanks into benches and oil drums into lavatory wash basins.
Office Tower:
The existing office block is being converted into a contemporary building with state-of-the-art technology required by businesses which will occupy this space. Examples of the building engineering services provided include condensation boilers, indoor lighting controls, rainwater harvesting, and demand-controlled ventilation with heat recovery all assist in making this building more sustainable and reliable in terms of energy consumption.
Office Warehouses:
The old warehouses are being totally rebuilt with an advanced and integrated energy concept. The GEOTABS building combines the share of renewable geothermal energy (GEO) with a heat pump and a delivery system in the premises via pipelines incorporated into the concrete floor slabs (Thermal Active Building System). As a result, the underground storage bridges the seasonal energy demand, heat is stored in the summer months and used in the winter to heat the building in an efficient manner. The conventional E level was calculated and utilized, however the design team further optimized the building envelope taking into account what the daily function of the building will entail.
The building is equipped with a BTES (Borehole Thermal Energy Storage) system with boreholes approximately 150 m deep which extract heat from the ground through vertical heat exchangers. The BTES system is accompanied by a heat pump to extract the soil temperature. Heat produced is delivered to the building without the intervention of fossil fuels via the underfloor heating. To cool the building, the cooler ground temperature passively chills the building during the summer months. The adjacent apartment block (8 apartments) is also connected to the BTES system, thus extracting sufficient heat during the winter period. For the occasional moments when active cooling is desired, an additional dry cooler is placed. In order to create a healthy indoor climate, demand-driven ventilation with heat recovery is applied. The lighting in the offices is equipped with daylight control, in order to maximize natural daylight.
Apartments
For the apartment structures, a great deal of attention is paid to providing a well-insulated and airtight building envelope. The apartments that are built next to and against the offices are connected to the BTES system. The remaining apartments are equipped with an air/water heat pumps connected to a low temperature heating system. Each apartment block is fitted with a D ventilation system with integrated heat recovery. The flat roofs are partly green roofs, rainwater harvesting is provided in the underground parking is equipped with a smoke and heat extraction installation system.

