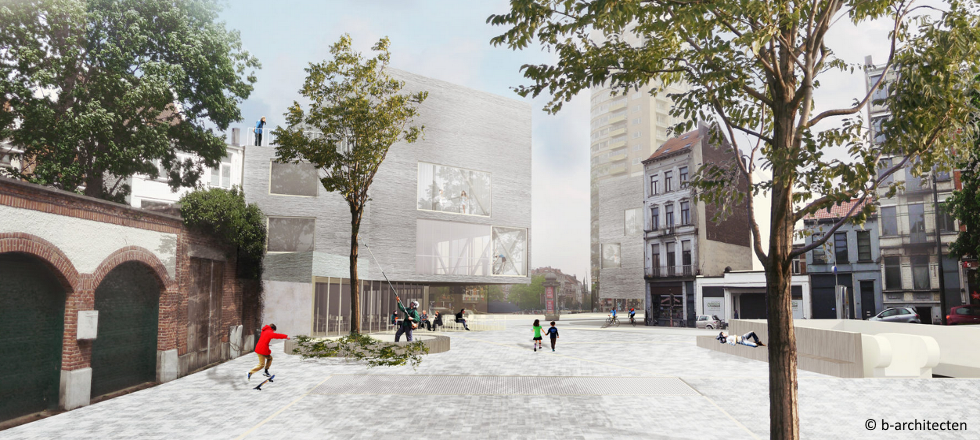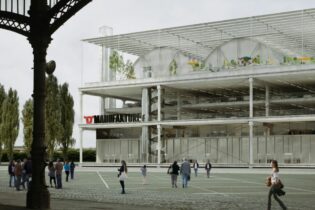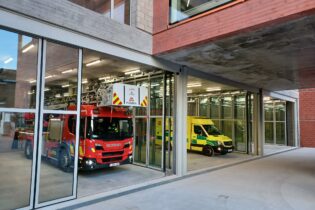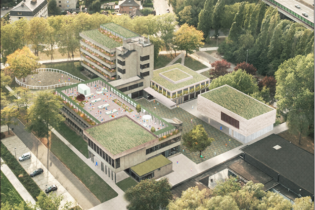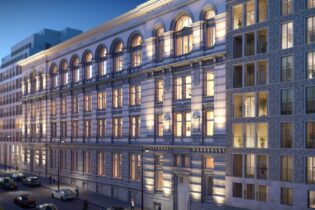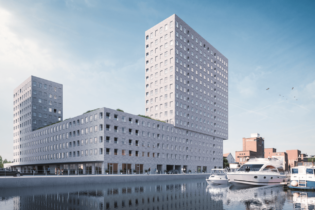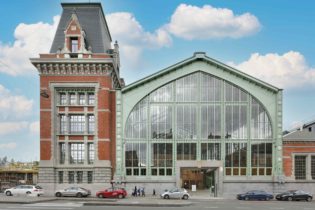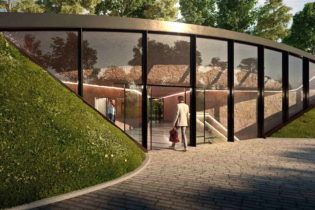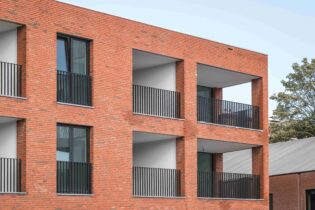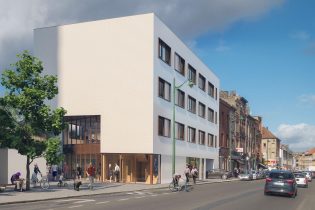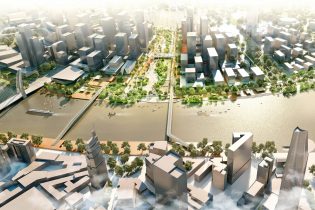‘Centr’Al’ Albertpool – cultural and sports center
Vorst, Belgium, Europe
| Total technical installations cost: | € 1.234.982,00 excl. VAT |
| Total construction cost: | € 4.200.000,00 excl. VAT |
| Certification: | Very low energy |
Laureate for Brussels exemplary buildings 2016
Project description:
The facilities “Albertpool” consist of a complex of 2 buildings with 3 sports halls and associated changing rooms, an auditorium for 100 people, a restaurant and kitchen (92 meals) and premises for the administrators.
The sports halls and auditorium are heated and cooled by a system with adiabatic cooling and a plate heat exchanger. The changing rooms and the seating area of the restaurant are heated by radiators and ventilated by air handling units with plate exchanger.
The ventilation in the kitchen complies with the hygiene regulations of the Federal Agency for the Safety of the Food Chain and HACCP (Hazard Analysis and Critical Control Points).
The kitchen is equipped with variable air volume hoods with Capture Jet technology. These work with lower extraction rates compared to traditional range hoods, making them 33% more efficient in this case.
This reduction is also noticeable in the consumption of the heating coil heater in winter.
On the roof were PV panels installed to maximize the use of solar energy.
According to the passive house standards, the energy performance of the building is of the type: very low energy. In addition, extra attention has been paid to the sealing of the building envelope and the lighting consumption.

