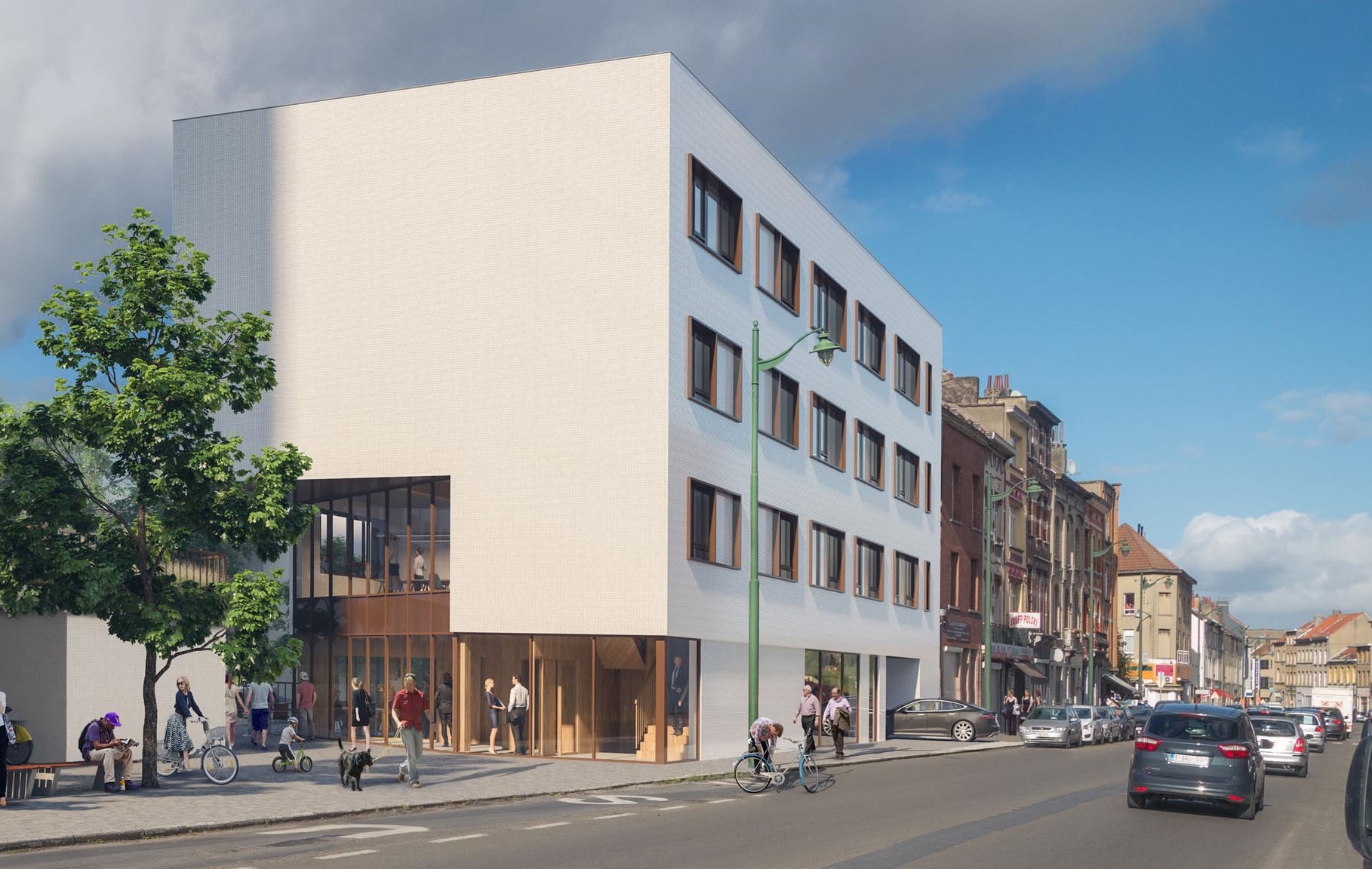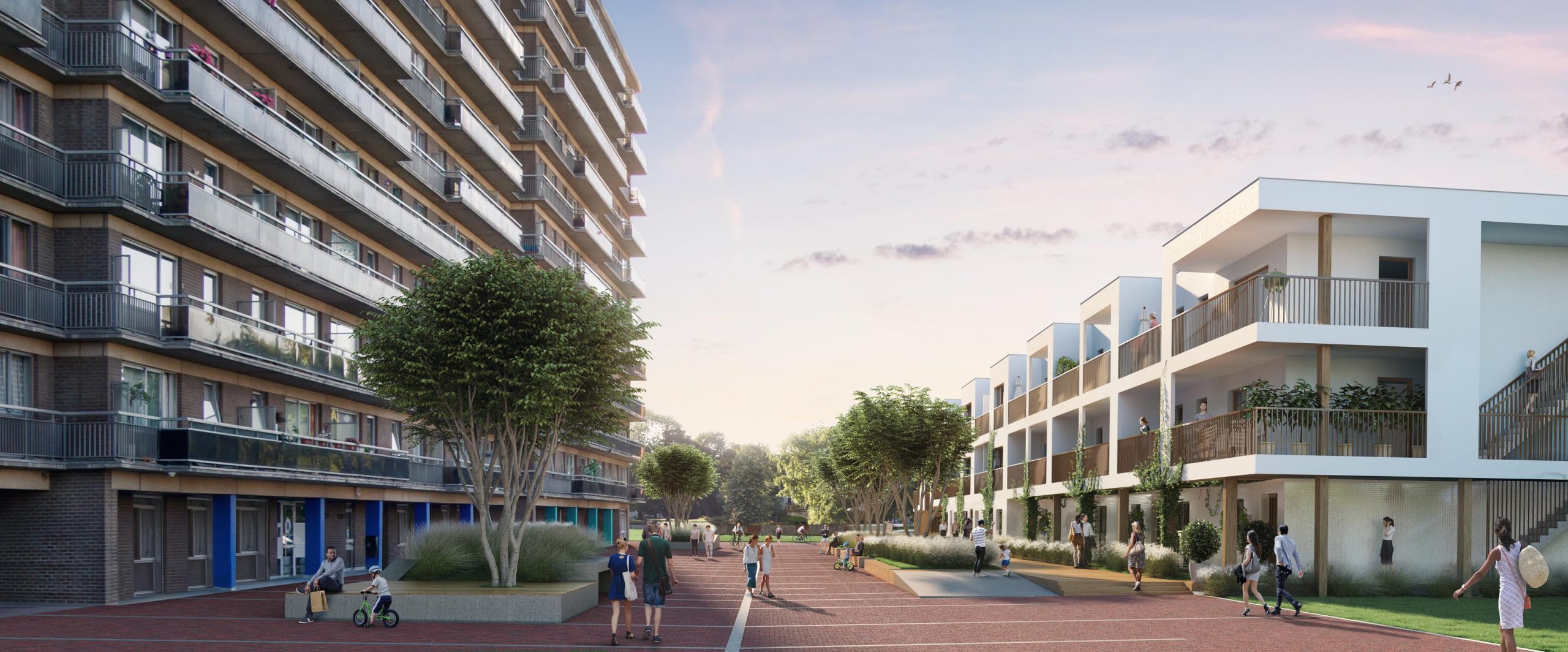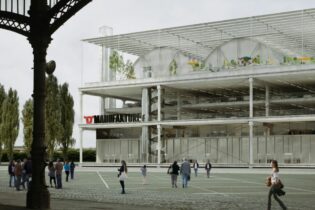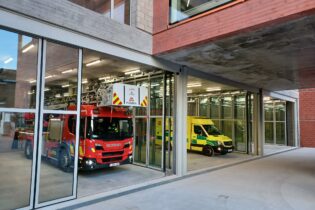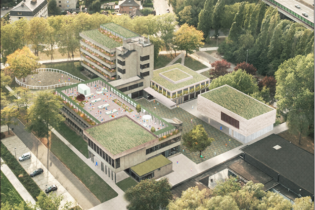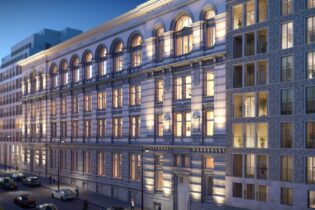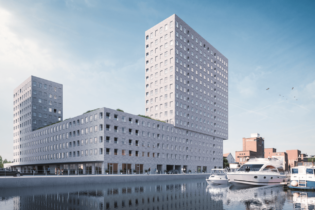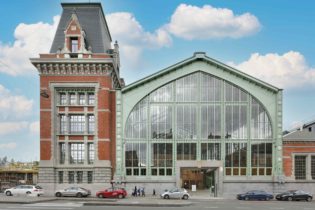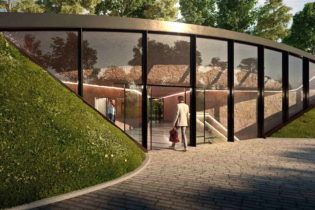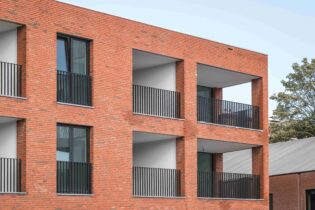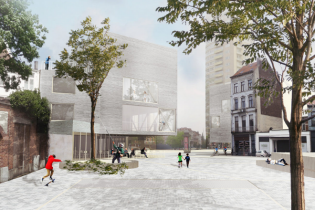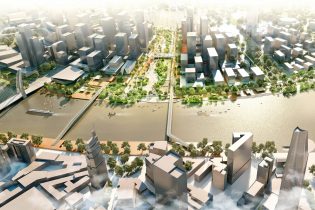D&B 32 social housing, innovative office and social restaurant Rauter
Anderlecht, Belgium, Europe
| Total technical installations cost: | € 1.500.000 excl. VAT |
| Total construction cost: | € 11.926.230,47 excl. VAT |
| K Level / Energy class : | Passive Brussels |
| E Level: | Passive Brussels |
| Certification: | Passive Brussels |
Project description:
Consortium Biestebroeck is building an attractive and innovative 4-storey office building with a social restaurant on the ground floor, 79 parking spaces and 32 social houses.
The renovated and partly rebuilt parking garage will be accessible via a new entrance from the Bergensesteenweg and will be furnished according to the new standards.
In addition, sufficient space is provided for a bicycle shed with separate access and the boiler room is partly relocated in function of a high-quality main income from the site.
2 apartments will be furnished for people with reduced mobility and 11 large houses with more than 3 bedrooms will create comfortable living spaces for everyone’s needs. Each house is provided with a well-oriented, high-quality and spacious outdoor space (garden/terrace), the houses are heated via individually adjustable radiators, equipped with thermostatic valves but connected via a combi-loop system to the existing central boiler room. Ventilation is also collectively provided with a balance ventilation system, but the flow rate can be regulated individual, making it pleasant to spend time in and outdoors. But keeping costs and energy demand/loss as low as possible.
The office and social restaurant is heated by an air-water heat pump in combination with low-temperature fan convectors (45-35 regime), which means that the fans can also guarantee top cooling of the rooms. The lighting of the non-residential part is equipped with LED, with a power of 6.5 W / m² to limit heat production.
A part of the electrical needs of the houses is also locally produced by a photovoltaic installation with an average power of + – 600 Wp.

