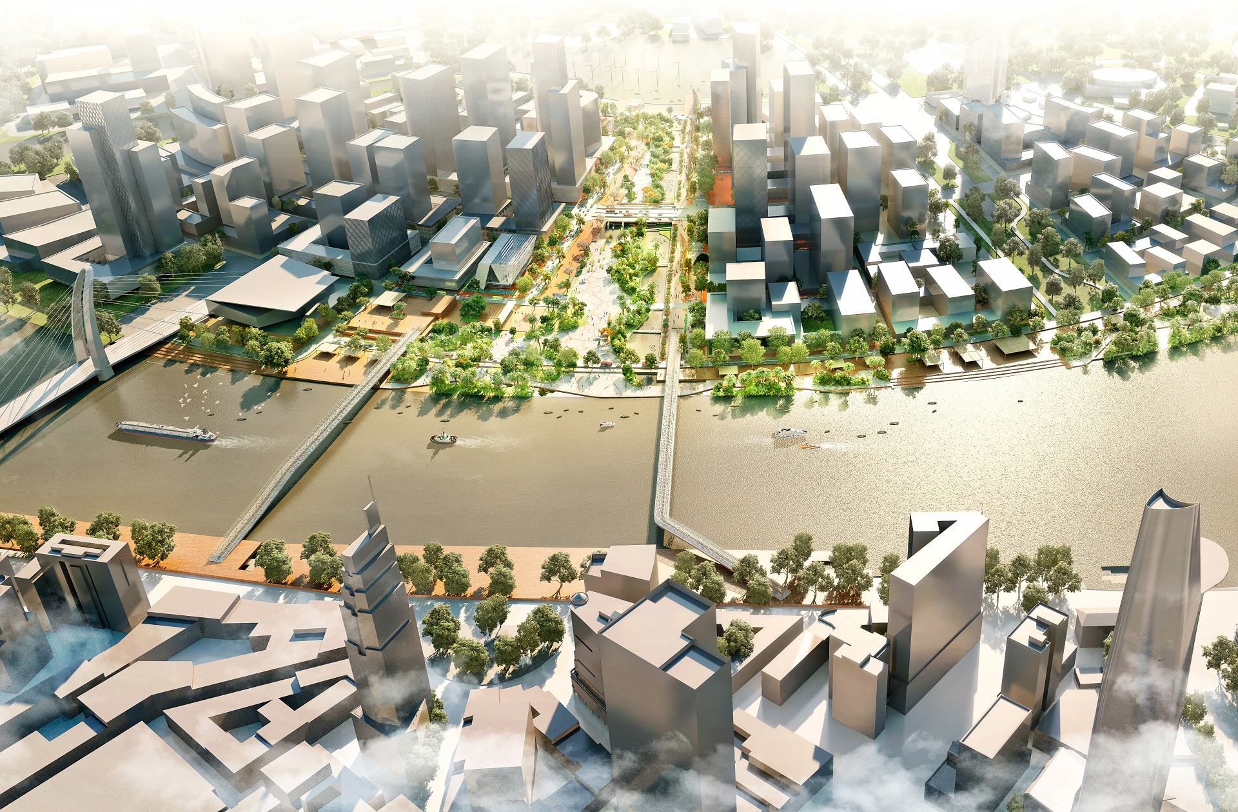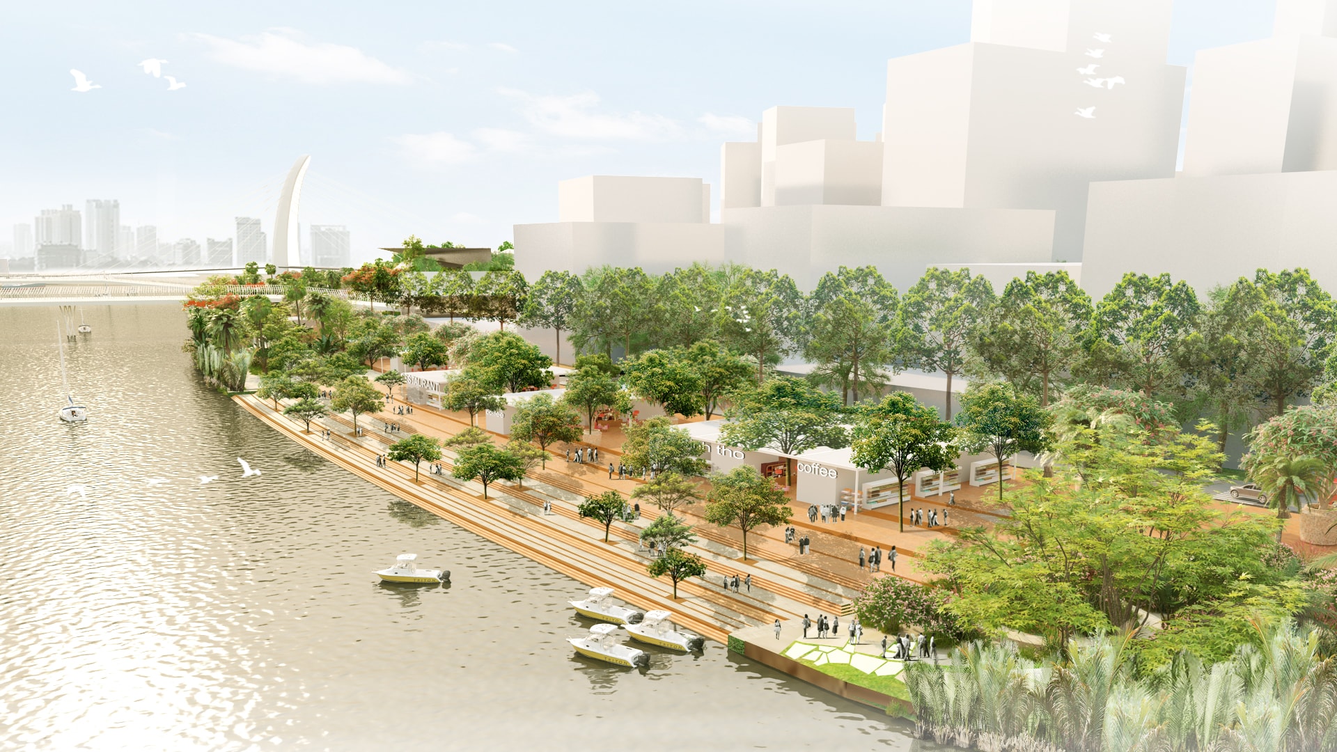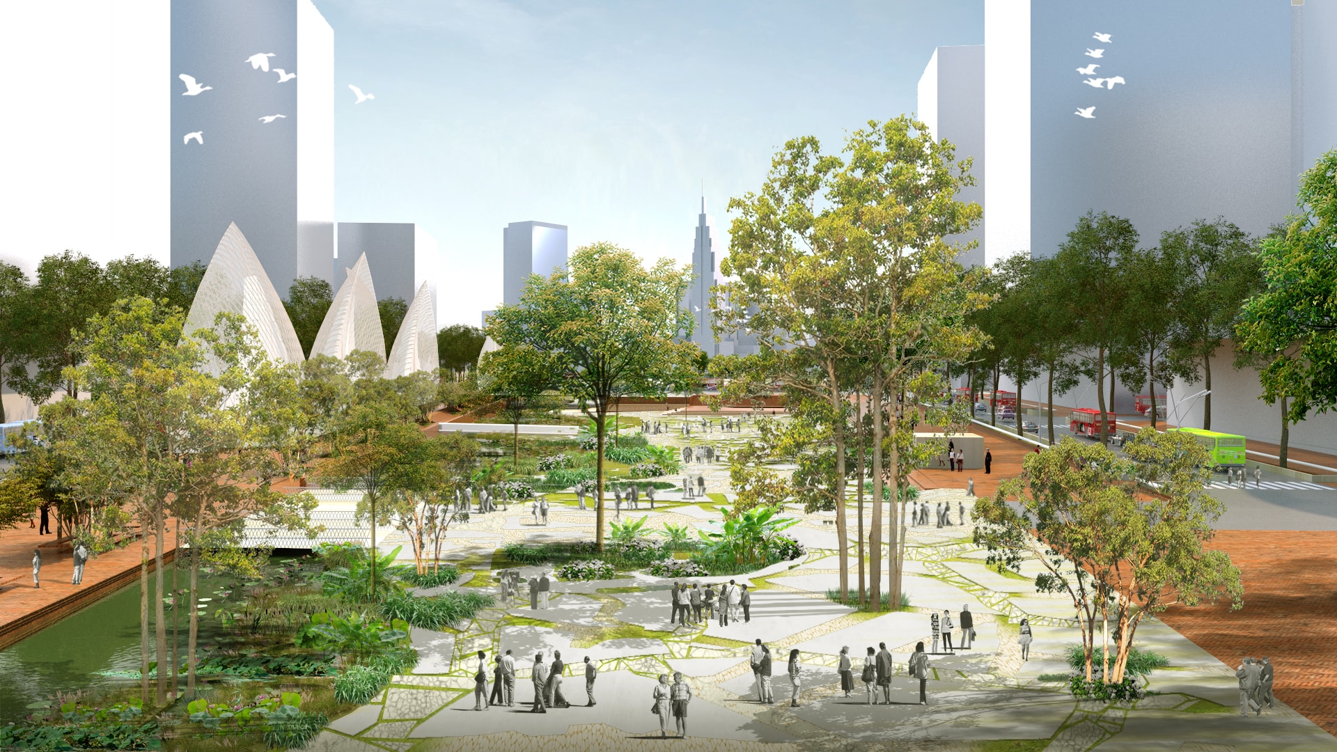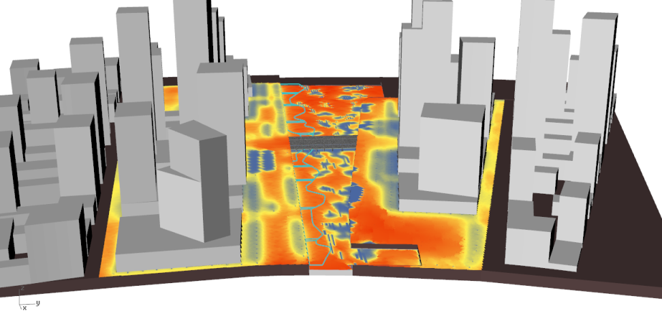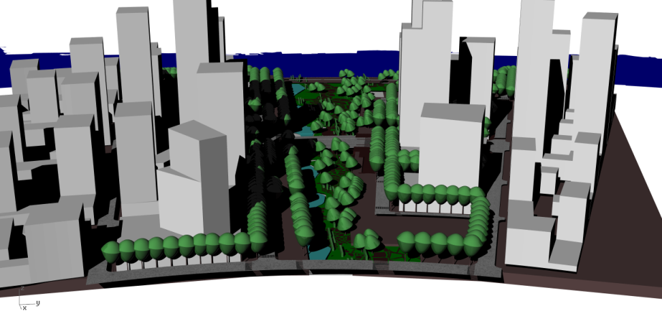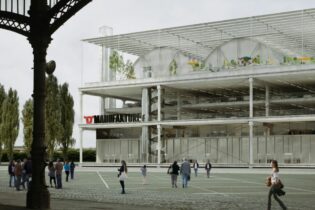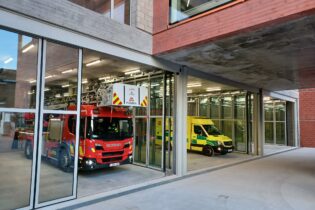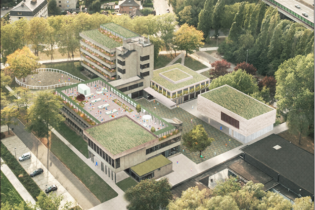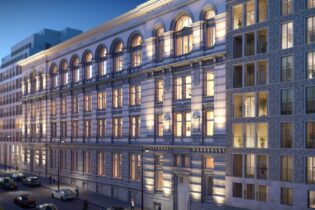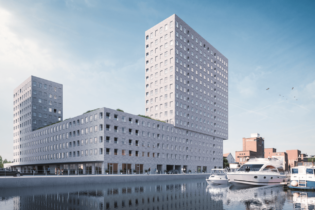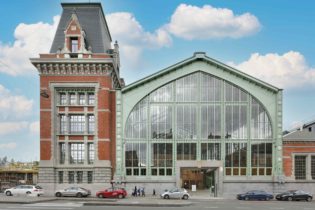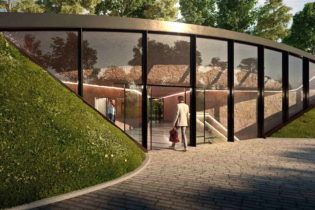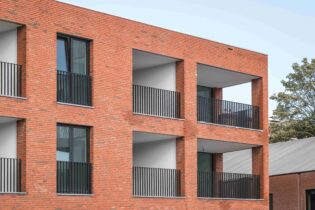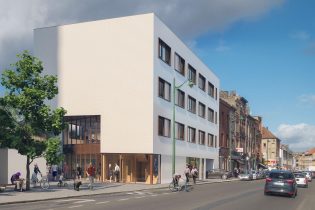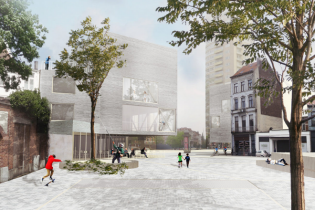THU THIEM PLAZA
Ho Chi Minh city, Vietnam, South East Asia
The project consists in developing the central plaza of the new urban center of Ho Chi Minh City, Thu Thiem. The 800m-long plaza spreads on the axis East-West and connects the Saigon Riverside to the opposite side of Thu Thiem area. The 1500m of riverside is converted into public interactive gardens and walkways to put metropolitans in contact with nature and with healthy and natural fruits and other edible vegetables.
As a public outdoor area, outdoor comfort is the main concern that is needed to ensure. A successfully integrated plaza should be an area with activities for all ages – sports, eating, reading or sleeping. To keep the comfort during the sunny and hot days of the Vietnamese weather, all these spaces are shaded by trees or any other type of vegetation to avoid the overheating risk brought by sun exposure, lack of ventilation, and heat accumulation in construction materials.
The environmental study consists of running simulations on Computational Fluid Dynamics (CFD), solar radiation and construction materials.
- The CFD simulations: allow to predict the wind behavior in the central plaza and around the surrounding buildings, and notice uncomfortable areas due to high air velocities or lack of excess for ventilation.
- Solar Radiation simulation: present the direct sunlight hitting the floor surface and the shadowed area during the different times of the day as a base to propose shading strategy enhanced with natural and artificial features.
- Thermal simulations on construction materials: enable to expect the temperature reached by the ground along the plaza and leads to a smart selection of materials for different usages, with the objective of reducing the heat island effect that could occur.
The association of these simulations guarantees an upgraded level of comfort on an exposed – thus sensitive outdoor area to ensure a walkable sheltered path to the users of the buildings.

