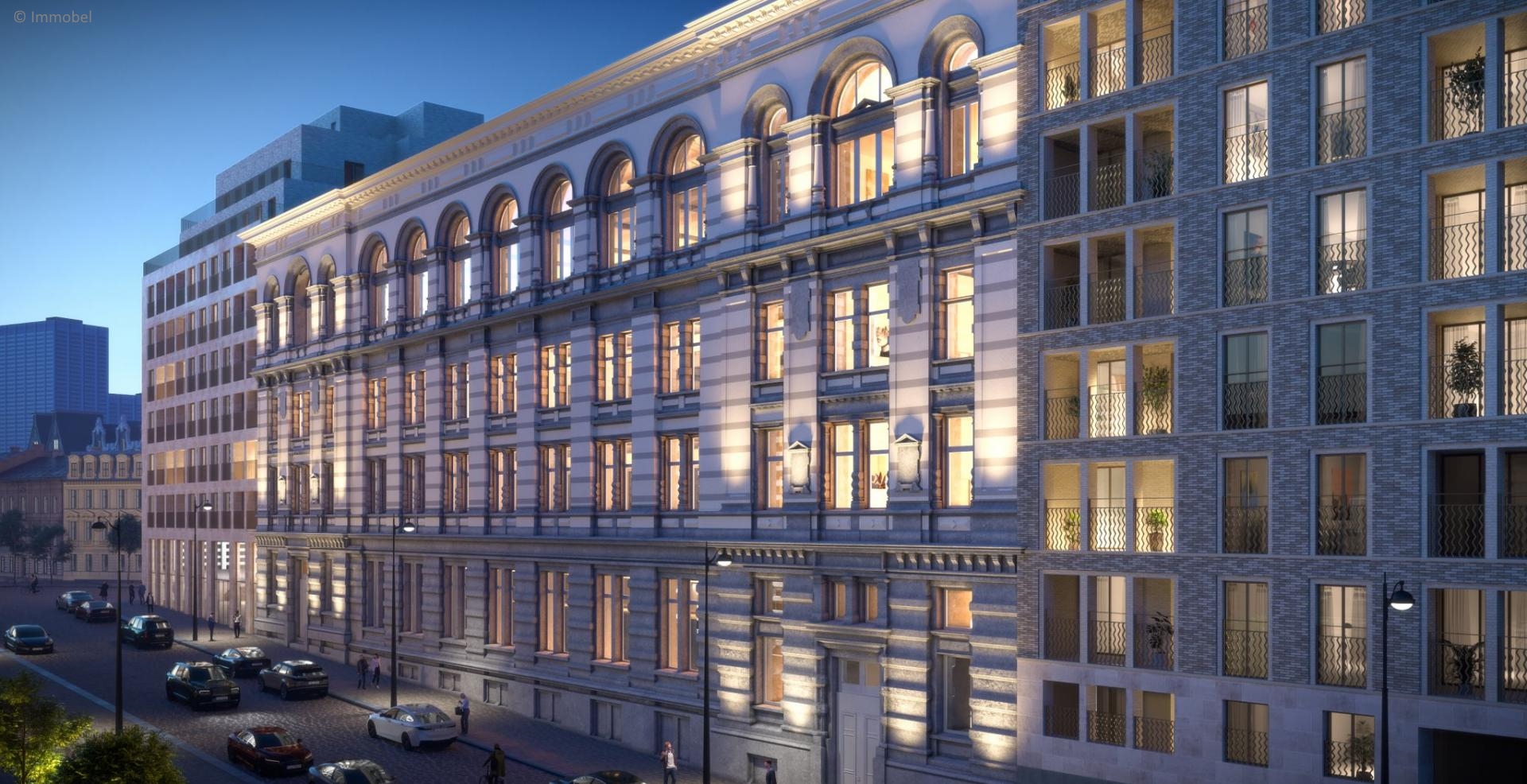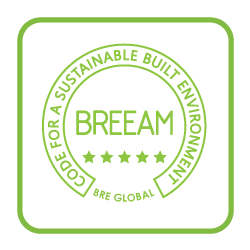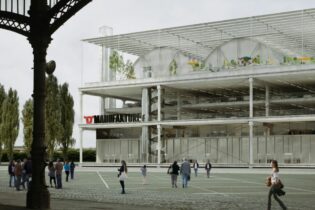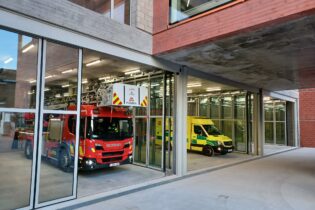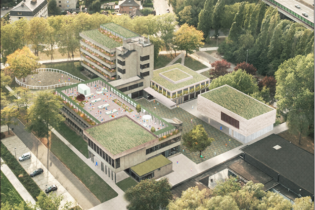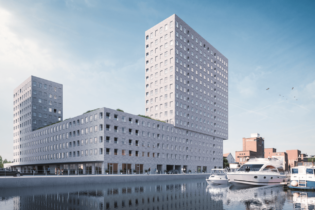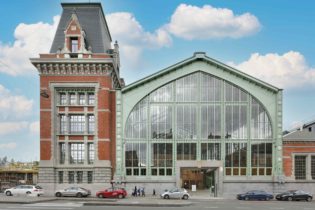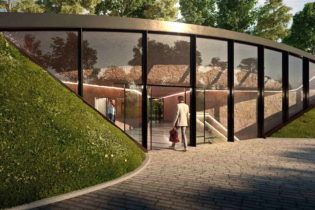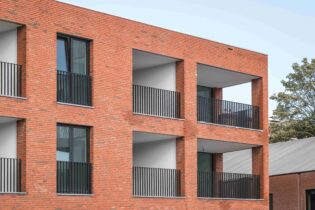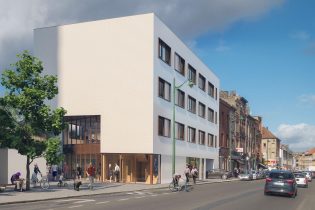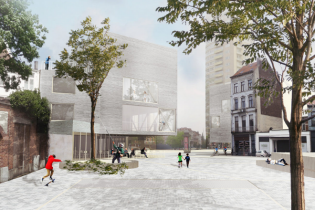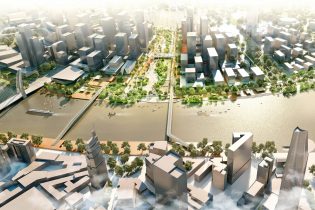‘Lebeau-Sablon’ mixed project with residences, retail, offices and hotel
Brussel, Belgium, Europe
| Certification: | Breeam Excellent (Paille and possibly the hotel) All houses comply with the EPBD passive standard according to the Brussels Capital Region* (*Net heating demand ≤ 15kWh/m² year, primary energy consumption ≤ 45kWh/m².year) |
Project description:
Every project, building, space is unique and has its own qualities and challenges. This also applies to large projects and city districts. In fact, a correct assessment of the project’s context is crucial because of the significant impact it has on its immediate surroundings. Cities continue to grow and become more densely populated. This calls for an overall long-term sustainable approach, not only with a view to housing in the present. But from a broad sustainable design focused on the future with consideration for transport options, utility and recreational facilities, social interaction, ….
This also applies to the ‘Lebeau – Sablon’ project, located near the historic centre of Brussels, in one of the most exclusive neighbourhoods. This unique complex will offer a mix of living, working, retail and leisure. Moreover, its location near the Brussels Central Station will make it easy to reach and will re-establish the connection between this neighbourhood and the central square ‘Grote Markt’.
The vacant site was in need of a qualitative rehabilitation and revitalisation. The existing ‘Belgacom’ buildings will be demolished, with the exception of the former ‘Hôtel Central Téléphonique’ (Paille) and the existing building U. The new site consists of several separate buildings erected around a central square with a car park below. Up to 120 high-quality appartments will be built. Shopping space will be created at ground level on Lebeau street. On the side of the ‘Gerechtsplein’, a four-star hotel with 150 rooms will be built, and on the top floors, there will be a restaurant with a roof terrace that offers a magnificent view of Brussels. Finally, the former ‘Hôtel Central Téléphonique’ dating from 1895 will be renovated into a modern and versatile office building. The building will regain its original grandeur while retaining its impressive façades and historic staircases. In addition, the aim is to achieve a BREEAM excellent rating for the office part of the building and it is possible that the hotel will also be BREEAM certified.
The sustainable character is continued for the heating and cooling of the site. A geothermal installation linked to solar panels and air heat pumps will be responsible for this. The buildings will be pleasant to live in all year round thanks to the installation of an ATES (Aquifer Thermal Energy Storage), an advanced and sustainable concept that extracts heat and cold from the underground through open sources. The ATES is combined with heat pumps to heat the building. The generated heat is released into the building via underfloor heating, ventilo-convectors and climate ceilings, without any intervention of fossil fuels, depending on the need for/comfort of the various spaces.
Looking to the long term, high-quality, durable materials are chosen in harmony with the buildings in the immediate vicinity. Where today more buildings and concrete are covered behind the facades, here an inner garden of 1,500 m² will be created for the future residents. Finally, 465 bicycle parking spaces and an underground car park will be available to residents and the general public. This will relieve the parking pressure on and around the area.
In addition, more green areas will be created by installing green roofs. These are good insulators and keep the heat out in the summer and the warmth in during the winter. Moreover, green roofs help to reduce CO2 emissions and filter fine dust, thus improving air quality.
The various buildings each have their own structure. Given the rectilinearity of the Justice building (hotel), we opted to prefabricate as much as possible of both the floor slabs and the walls. In the case of the Lebeau and Sablon residential buildings, where the walls separating the dwellings must have a certain density for acoustic reasons, it was decided to make these walls load-bearing and to use sand-lime bricks as much as possible. At the retail level, a support structure is provided so that the loads from the higher floors can be transferred to the skeleton structure of the car park. The sustainable design is continued right down to the foundations of the new structure. Thus, in the periphery around the deeper levels of the car park, the existing foundation massifs were preserved as much as possible. The existing basement walls on the street side provide a first shoring up of the building pit. The lower car park is constructed within the shoring of a grouted pile wall. The Paille building will be renovated with maximum retention of the existing structure. This consists of brick vaults, cast-iron assembled profiles, columns and trusses. Two new mezzanines are provided on the ground floor and under the roof. All structural modifications take into account the REI requirements of a high-rise building.

