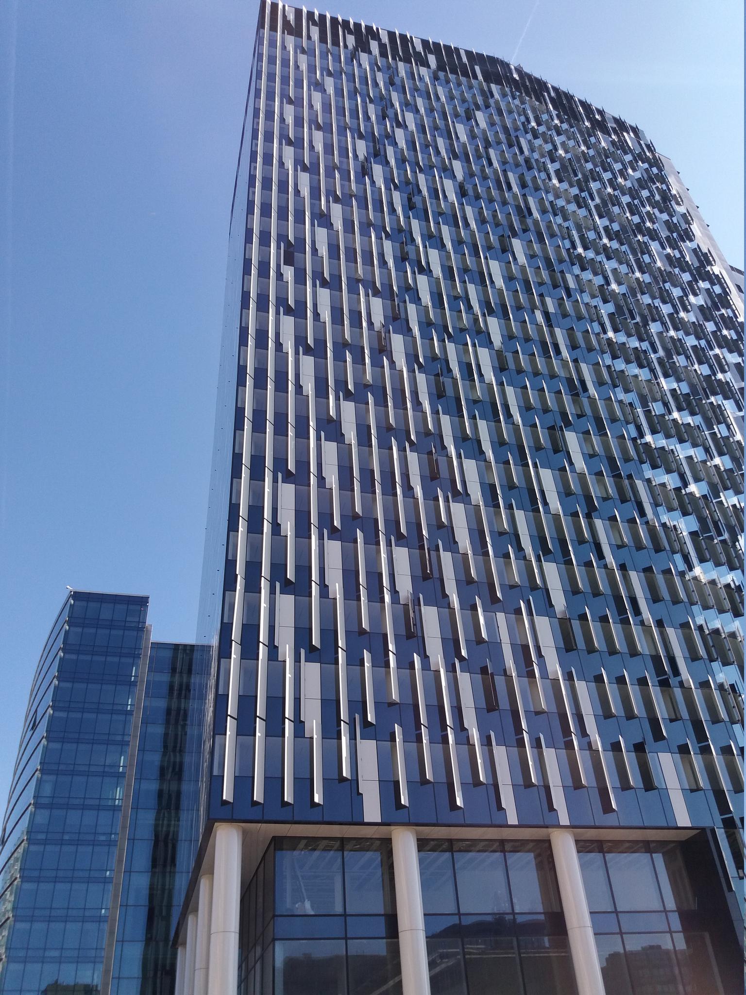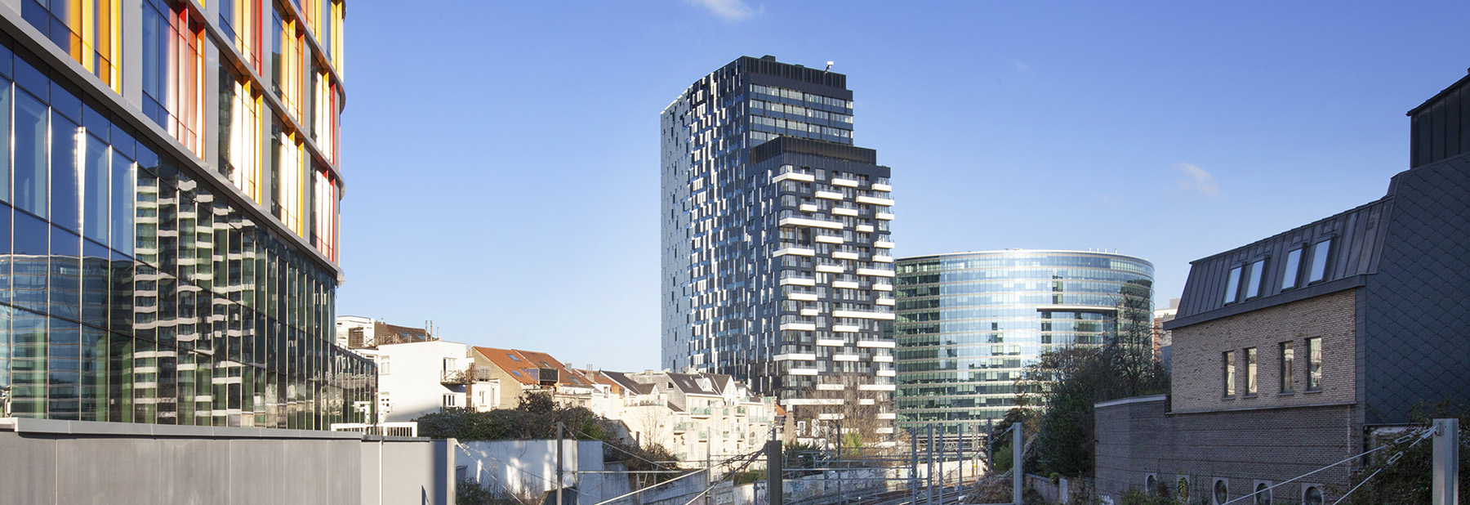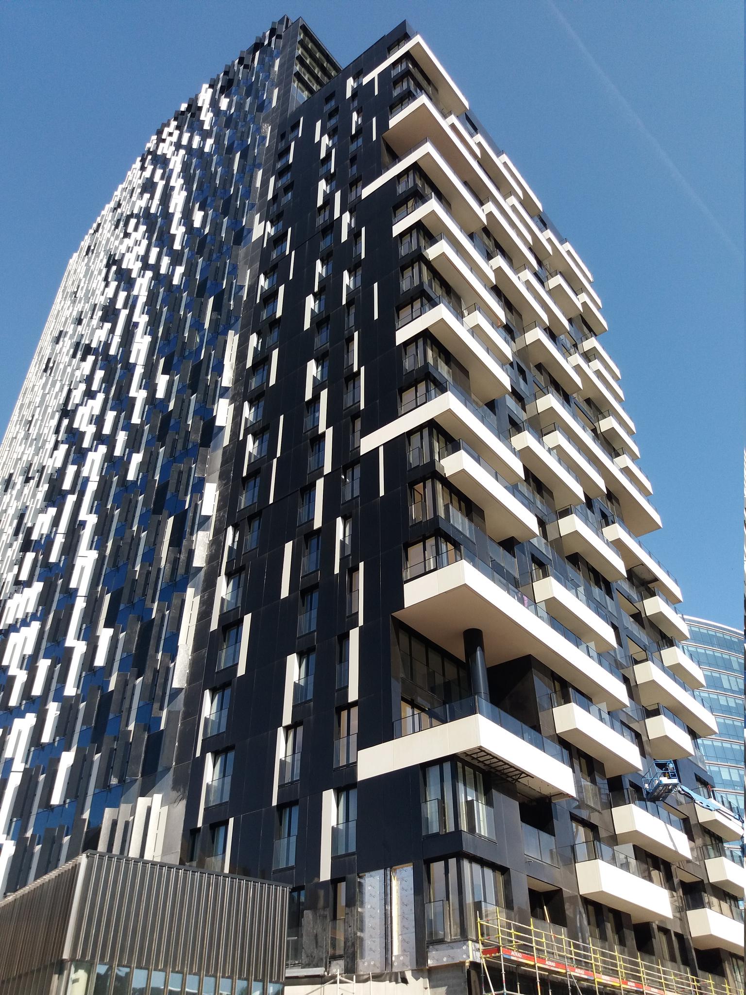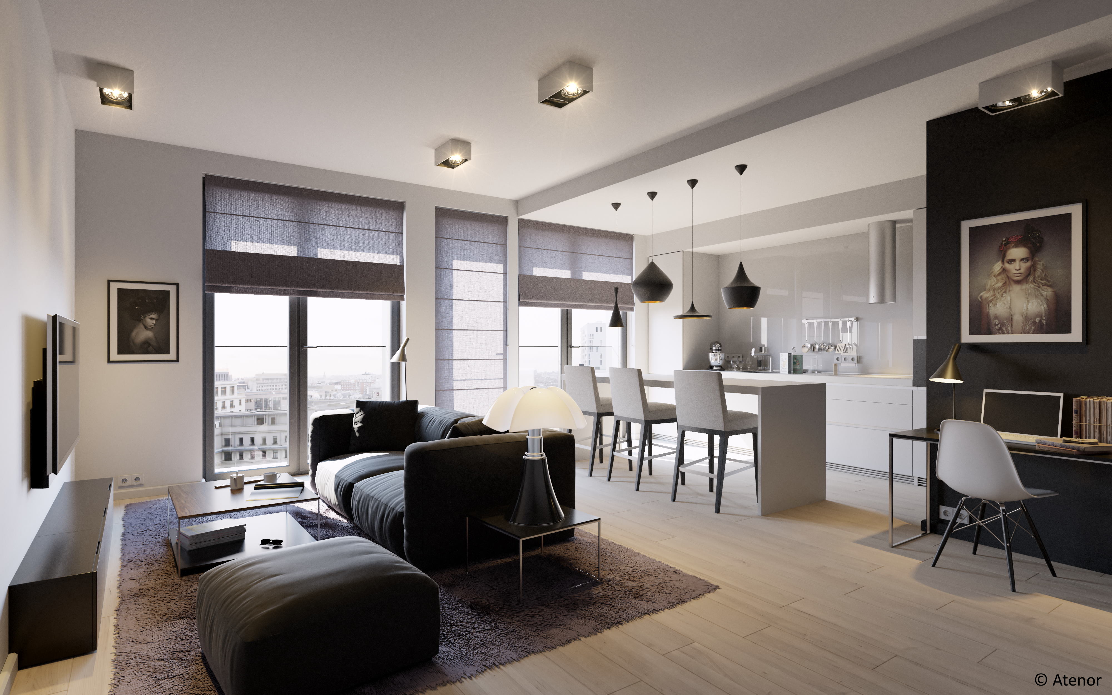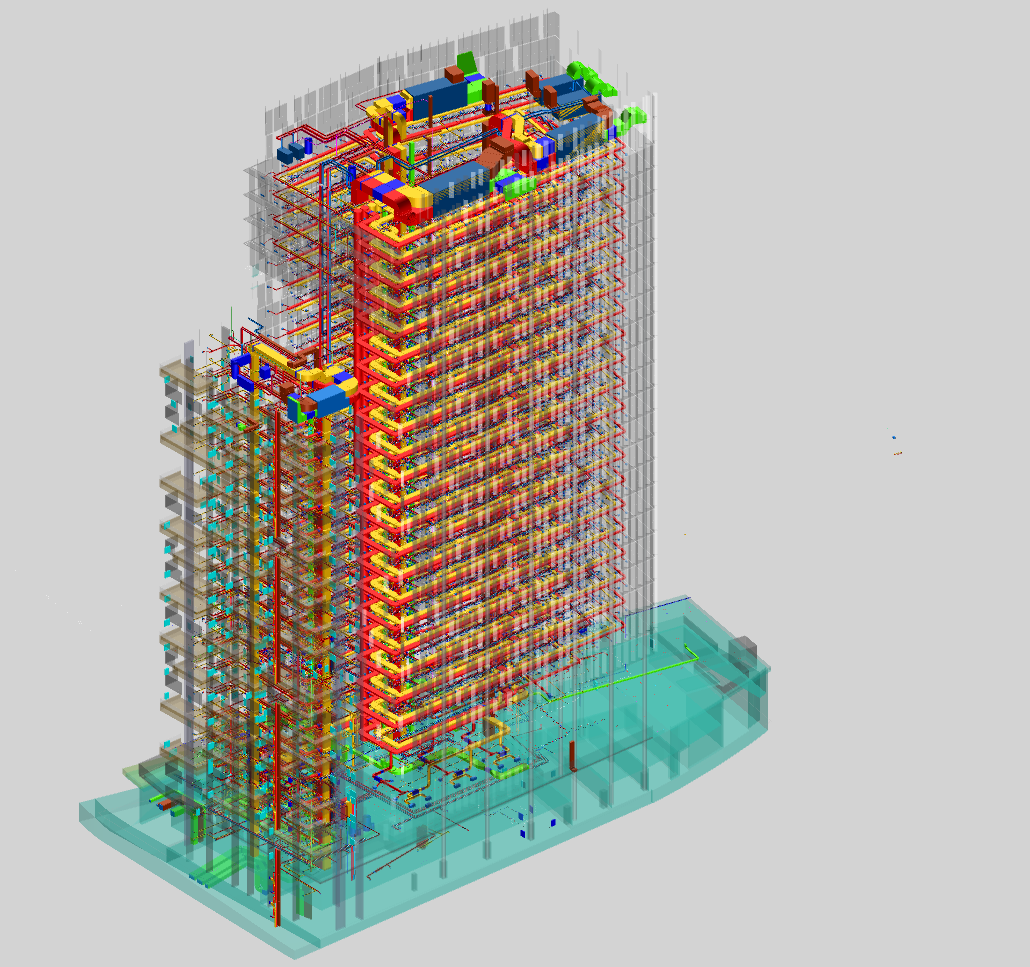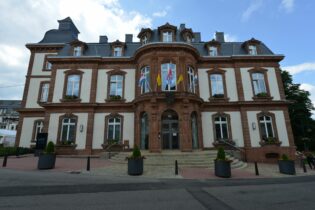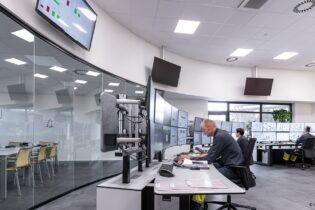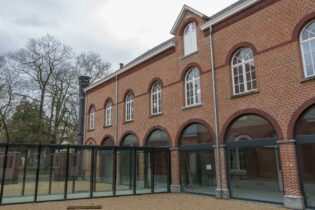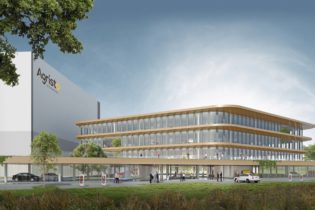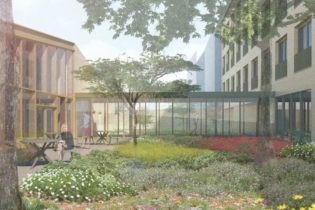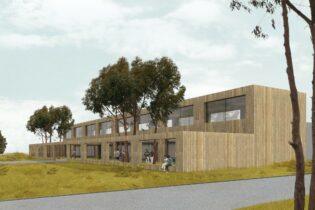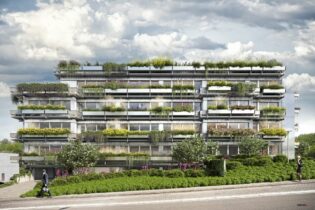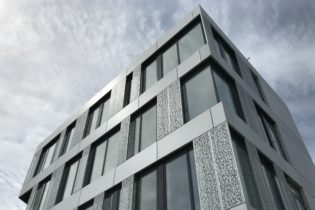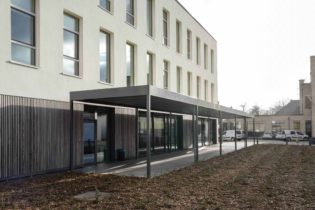‘THE ONE’ PASSIVE TOWER WITH OFFICES, RESIDENTIAL UNITS, PARKING PLACES AND COMMERCIAL SPACES
Brussels, Belgium, Europe
Total technical installations cost: 16.991.368,65 € VAT excluded
Total construction cost: 60.467.914,44 € VAT excluded
Surface: 45.000 m² (offices 30.000 m²; house residential units 9.000 m²; commercial spaces 900 m²)
Certification: EPBD Passive + (PHPP for the tower with the offices)
‘The One’ is a construction project consisting of 2 adjacent towers with a total area of approximately 45,000 m². One tower houses residential units and commercial spaces and the other tower is used for office space.
The residential energy-efficient tower with commercial spaces on the ground floor was designed to pass energy labelling set according to ‘Leefmilieu Brussel’ (environment and energy government agency for the Brussels-Capital Region). The office tower consists of flexible open office spaces, meeting rooms and technical areas.
The office tower meets the criteria as a passive construction set according to PHPP ‘passive housing platform’
During the study phase, the following measures on the building envelope were taken to ensure a passive building certification:
- Improve air tightness levels
- Increase the opaque surface area to maximize the use of natural light
- Improve the energy performance of the window glazing and window frames
- Utilize solar shading on the south, east and west facades to reduce heat loads during the summer months, and take advantage of them during the winter months.
The following techniques implemented provided significant reduction on the ecological foot print:
- The use of radiant ceilings makes it possible to operate at low temperature regimes. Thanks to the release of heat or cooling at low temperature one can achieve the performance of the production units and consequently reduce their primary energy consumption.
- The use of high-performance air handling groups equipped with heat recovery on the exhausted air. In summer, these air handling groups will cool the air supply adiabatically with the used of an integrated heat pump.
- The production of ice water by means of cooling units with a good cooling efficiency coefficient due to the fact that the compressors only occur once the free chilling and adiabatic cooling is in use.
- Maximizing access to the inertia of the building by the use of free cooling.
- Optimize artificial lighting through efficient control in function of internal and external light intensity and presence detectors.

