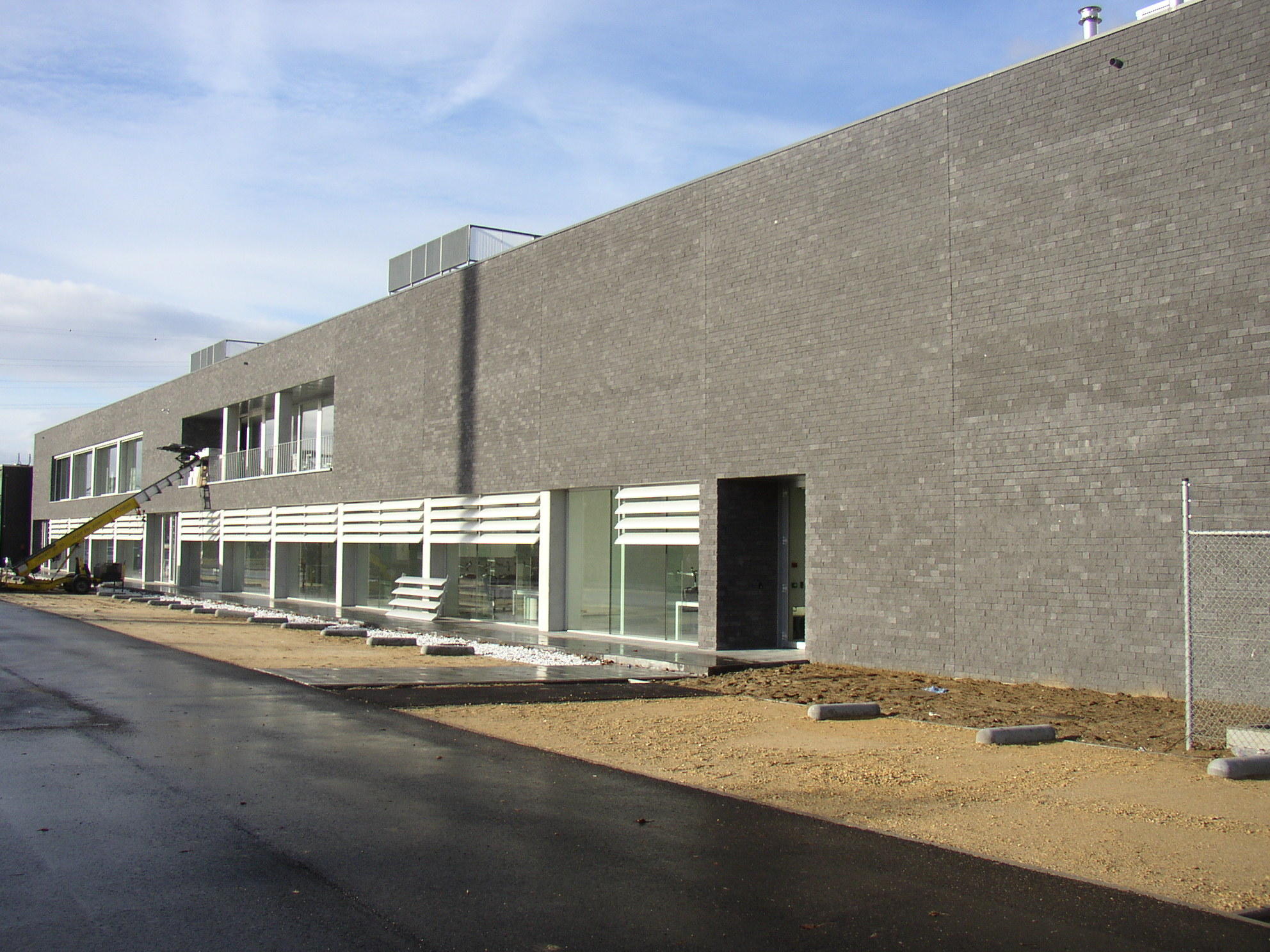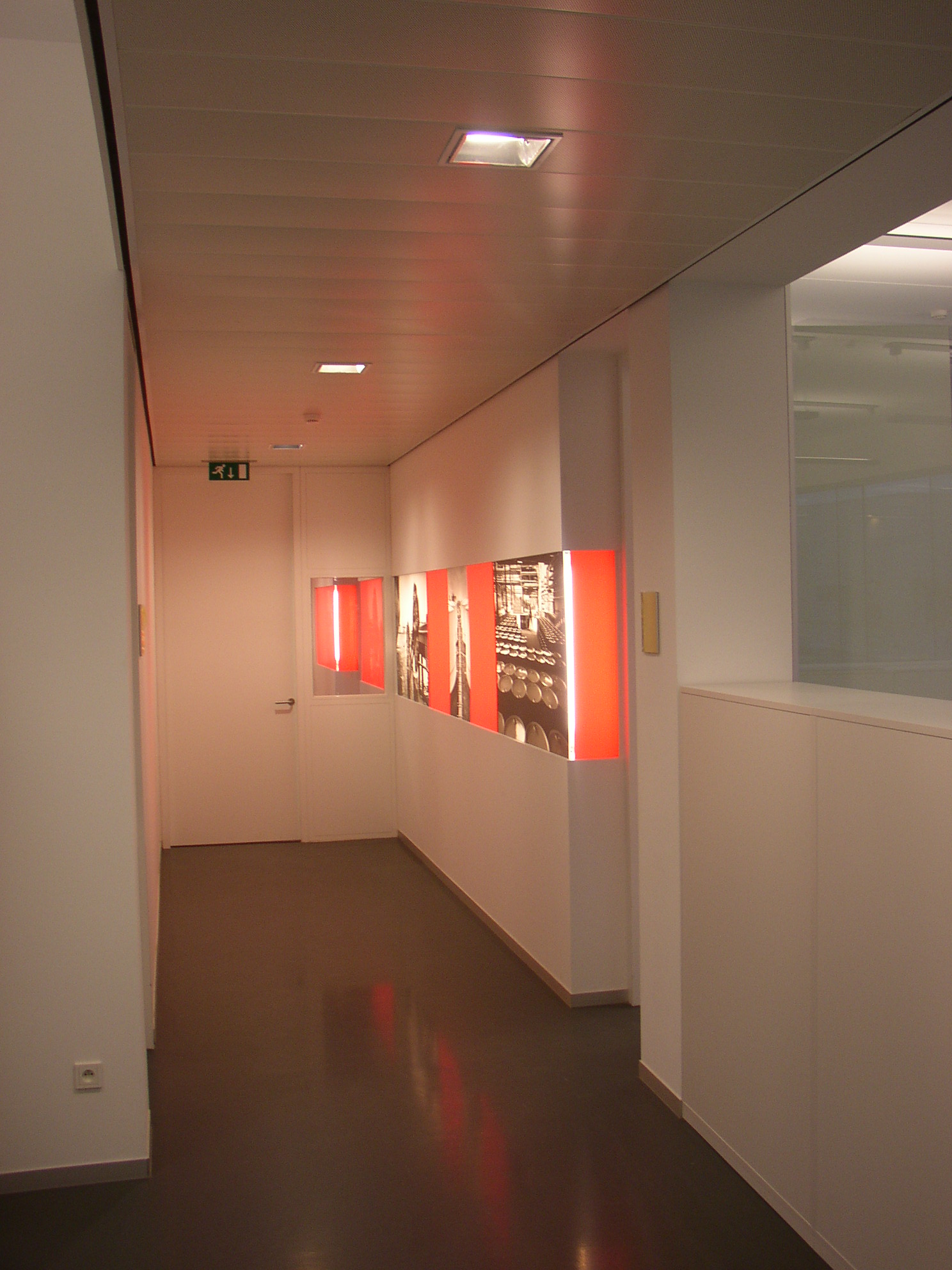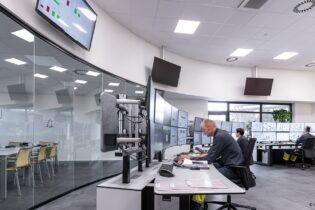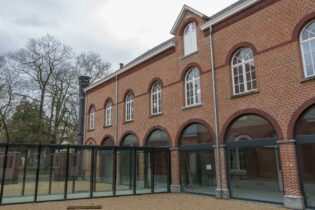OILTANKING
Antwerp, Belgium, Europe
Sector Offices
Client Oiltanking Stolthaven Antwerp nv, Scheldelaan 450 - Haven 623, 2040 Antwerpen
Architect Palladio architecten associatie, Marktplein 33a, 1740 Ternat
Intervention New construction
Scope MEPF consulting
Project status completed
Study From June 2004
Execution To December 2007
This project was divided into three parts
1. A new office building consisting of 2 floors, ground floor and first floor, which serves as office space and personel space complete with change rooms, locker rooms and large shower. A portion of the building also serves as a control room for the entire site of Oiltanking Antwerp. A UPS facility was also integrated.
2. A hangar complete with a workshop, warehouse and offices facilities for the technical staff of the entire site.
3. A parking facility for 45 fuel transport trucks including weighbridge and visitors.
Several techniques are applied including thermal active concrete slabs directly linked to a heat pump with vertical, closed ground probe to 50m deep.












