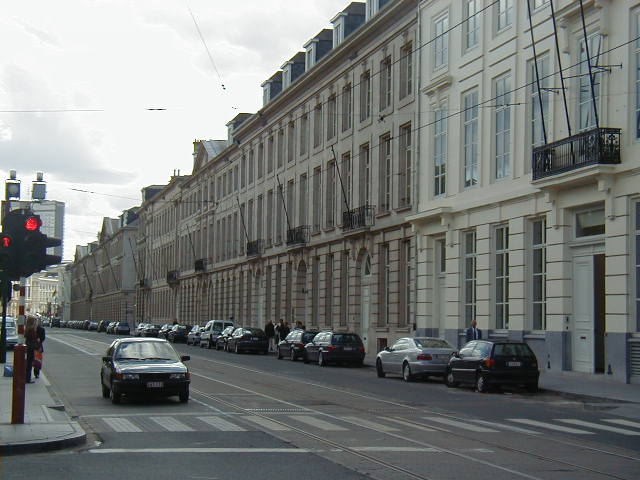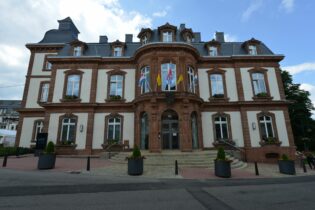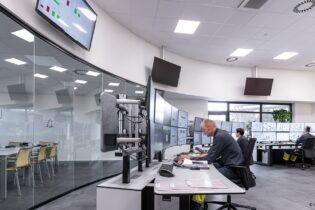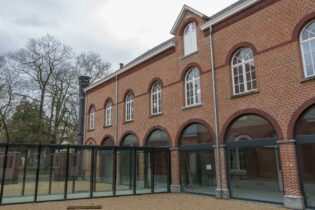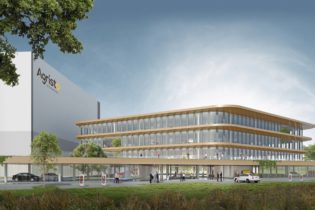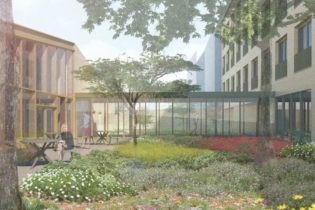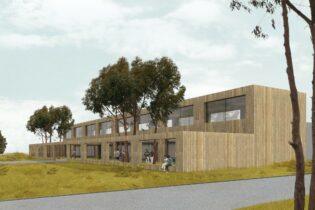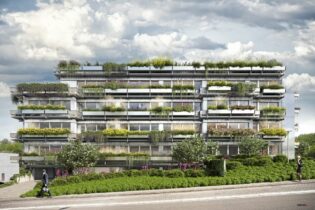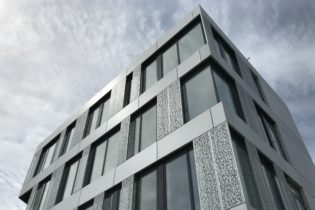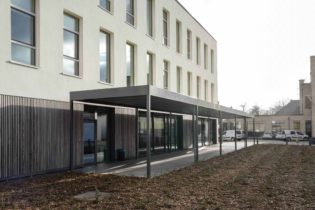Ilôt Chancellery Fortis
Brussels, Belgium, Europe
| Total technical installations cost: | € 19.366.679,00 VAT excluded |
| Total construction cost: | € 85.787.910,00 VAT excluded |
| Data center design | 2 x Tier 3 hot standby |
Awarded Bentley Empowered Award of Excellence for the category sustainable design
Project description:
In the heart of Brussels, ‘Ilôt Chancellery’ was redeveloped by the BNP Paribas Fortis Bank. The project consist of a total floor area of approximately 80.000 m² in which the equipment and distribution systems of the building services infrastructure was designed to optimize energy efficiency, user comfort and security.
The building with the characteristic façade located on Rue Royale is fitted with a Borehole Thermal Energy Storage (BTES) system utilizing numerous vertical borehole heat exchangers.
The system consists out of numerous closed HDPE loops, filled with a glycol solution that interact with the large thermal capacity of the underground through pure heat transmission.
During the winter months, heat is extracted from the ground and used to heat up the building. In this process, the thermal mass of ground around the loops cools down to a temperature useful for direct use as cooling mechanism in summer. During hotter months the reverse process occurs whereby the cold is extracted from the ground (excess energy from the heating up of the building is stored in the underground) and the thermal mass heats up again, ready for next winter period.
A heat pump takes care of the energetic interaction between the BTES system and the especially selected elements such as floor heating and chilled beams of the building.
The electrical and HVAC equipment was elaborated for the data rooms of the dealing room, with up to 600 work stations integrated in the core of the project and provided with high redundancy and dedicated cooling equipment for desks and server rooms.
The design of a data center for financial institutions, especially for dealing rooms imposes the need to have the same latency on digital communication for all dealer desks.
As this integration decision was finalized during construction works of the cluster, the engineering was performed taking challenging boundary conditions into account.
Decentralized and connected server rooms and telecom closets were designed as well for the regular other 1900 employees of the bank in the office building cluster in the political, administrative and economic center of Brussels and Europe
Other sustainable techniques executed in this project include: cogeneration (combined heat and electricity generation from a fossil fuel, in this case natural gas), thorough heat recovery in the air handling units; free chilling and free cooling; daylight based lighting control systems (whereby the light fixtures will be activated using a controlled base system that responds to the daylight luminance values (light intensity values) and occupancy (presence detectors) in any given space); solar panels and rainwater reuse.

