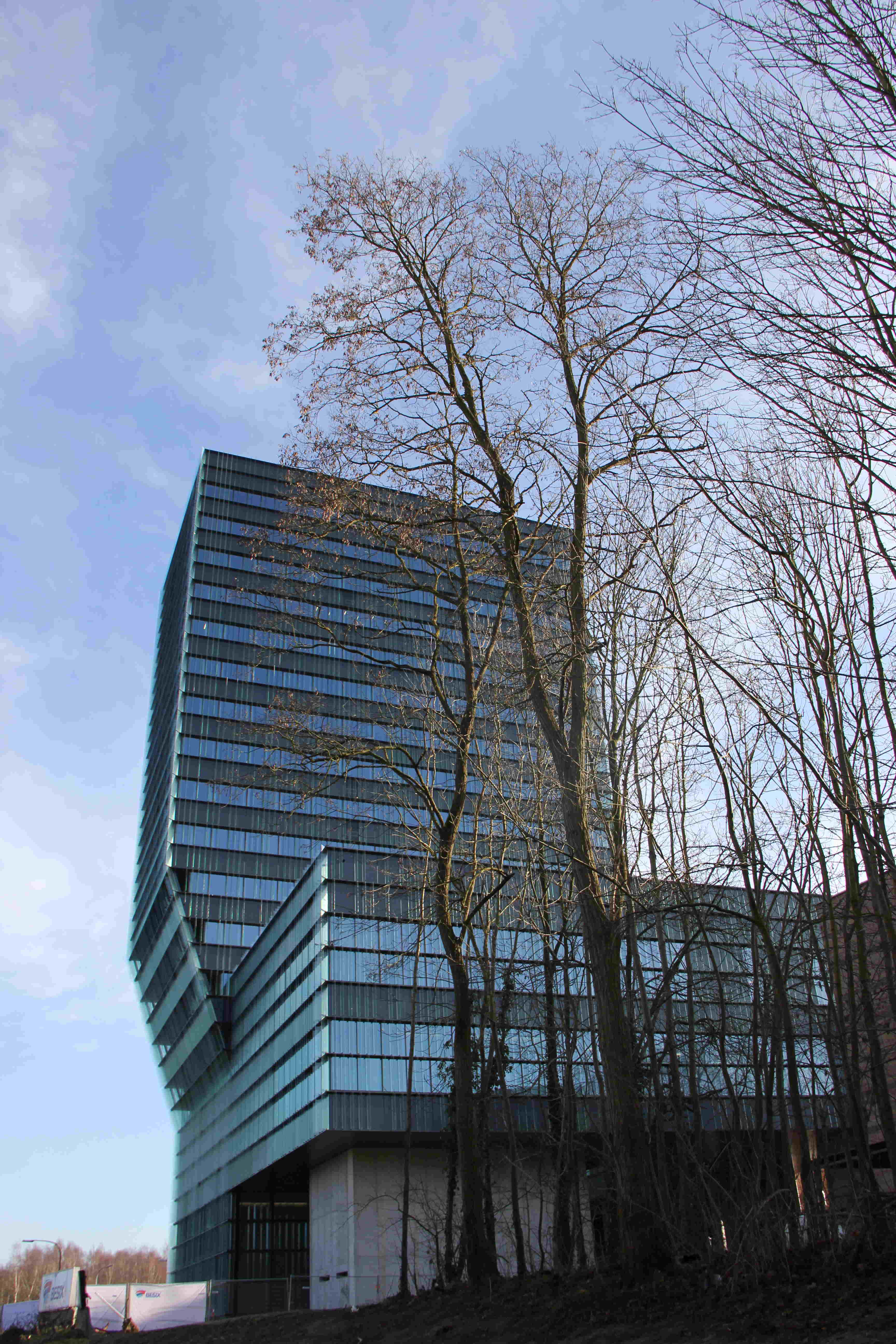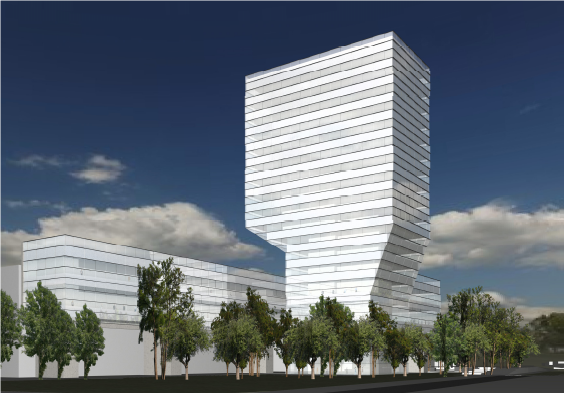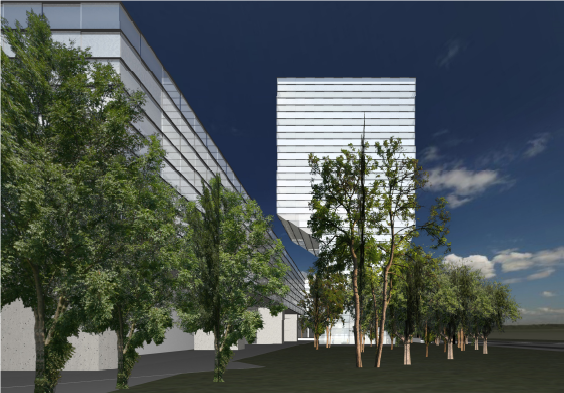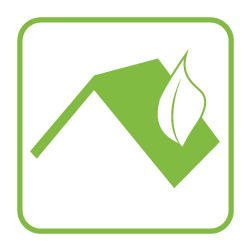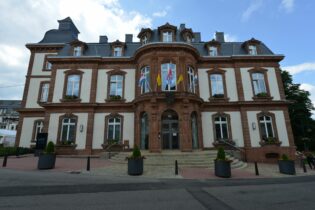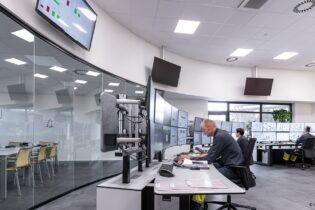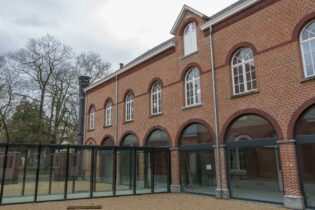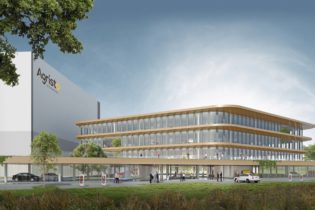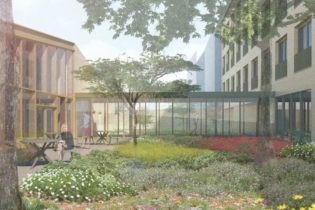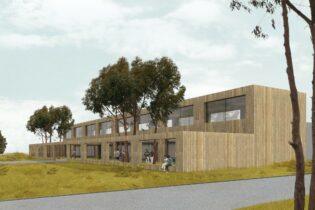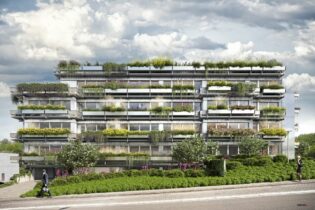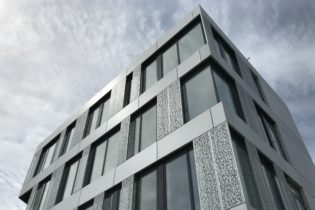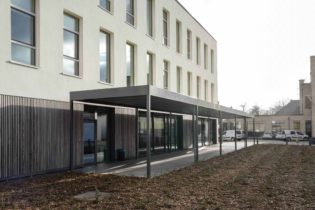IMEC TOWER
Leuven, Belgium, Europe
The Imec Tower in Leuven consists of 3 volume sections, a 16 story tower section (74meter),
a 2 story c‑volume section connecting to the tower complete with an auditorium for 200 people and various meeting rooms, and the last 2 story section comprising of laboratories as an extension to the
c-volume section at a height of 10 meters.
In order to execute a low energy concept for the entire project, the following technical equipment was utilized:
– Concrete core activation
– Heat pumps
– Artificial with daylight intensity monitoring systems and motion detection sensors
– Floor heating application in high ceiling spaces
– Low-temperature heating and high temperature cooling
– Utilizing RO water for sanitary flushing purposes
The complete technical equipment installation is designed for maximum office layout flexibility due to a 2.5 meter modulation.
Ventilation is provided throughout the building using a central air handling system. Air is distributed throughout each level of the building using floor convectors. These floor convectors act as regulatory elements in the heating mode. Each floor can be temperature controlled independently and or closed on the basis of air quality or the number of persons present.
The RO water from the clean room process is also being recuperated for the sanitary flushing rather than draining it away.

