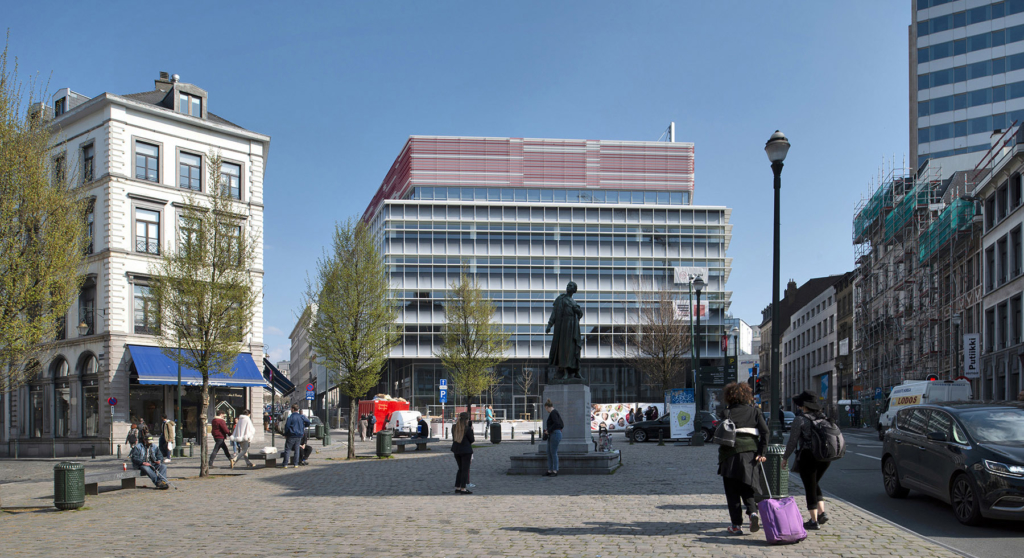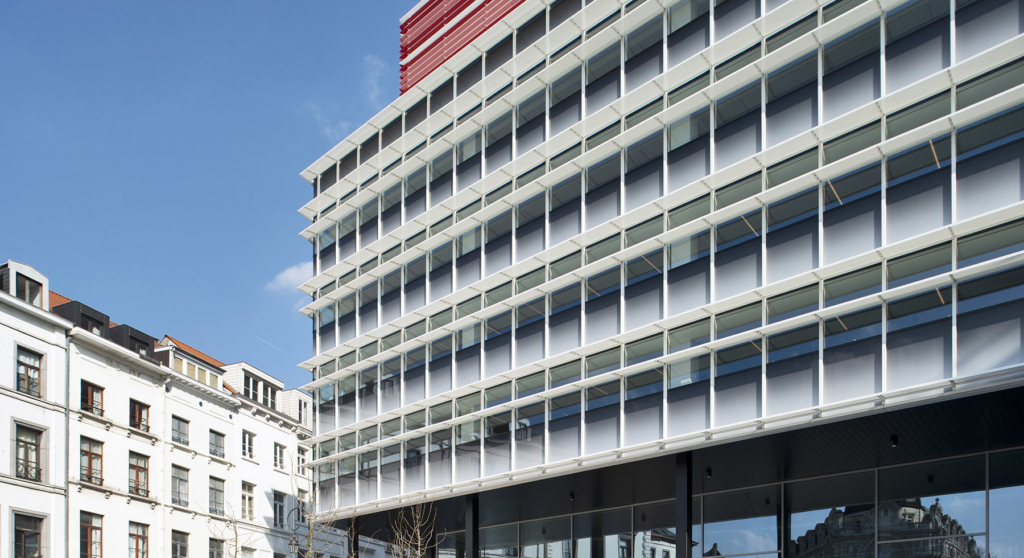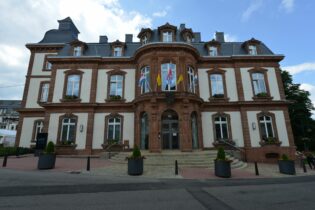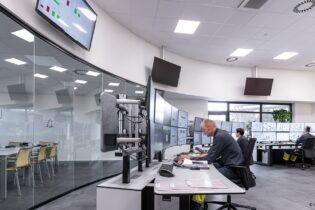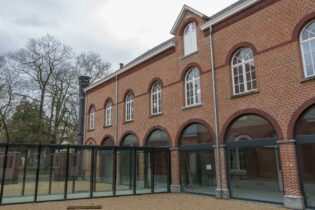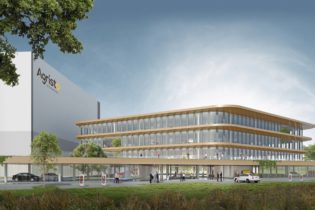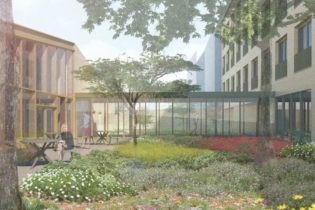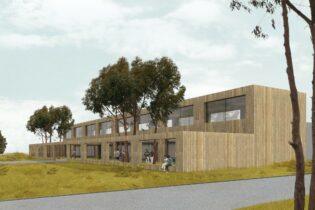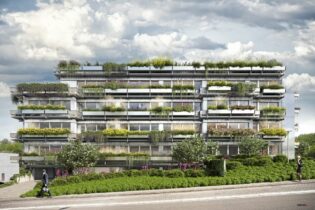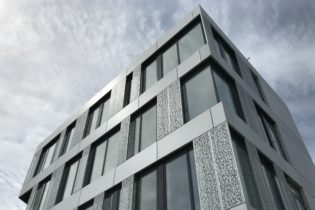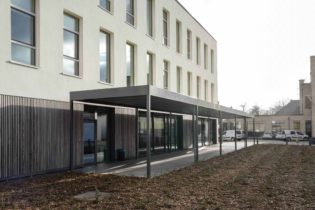House of solidarity UNMS
Brussel, Belgium, Europe
Sector Offices
Client Maison de la Solidarité, rue St Jean 32-38, 1000 Bruxelles, BE
Architect TV AMA B.A. H. GARCIA - Buro II & Archi+I, rue J. Jordaens 18a, 1000 Bruxelles, BE
Intervention Renovation
Scope Study and following up MEP / EPBD reporting
GFA 21,487 m2
Project status completed
Study From September 2013
Execution August 2016 - April 2019
The “House of Solidarity” has been completely renovated in order to optimize it energetically. It houses several modular landscape offices, flexible meeting rooms, an auditorium for 500 people, a refectory and a parking area with 80 places as well as technical rooms.
The following measures were taken:
- The façade is a combination of full façade sections and glazing which was chosen to limit heat loss but to maintain plenty of natural daylight.
- A high-performance airtightness to guarantee an efficient energy level (even if this is not imposed by the EPB legislation)
- The installation of external sun protection to limit overheating and the external factors during the summer and to maintain them to the maximum during the winter.
- Limiting the ventilation losses through the use of air handling units with a high efficiency heat exchanger.
- Use of condensing gas boilers of which the efficiency is maximized by heat production on a low temperature regime.
- Use of reversible radiation ceilings on a low temperature regime that function both in heating mode and cooling mode.
- Use of light-sensitive detectors, to maximize the use of natural light and minimize the use of (unnecessary) artificial light
- Use of automatic tap work to optimize the city water that needs to be used.

