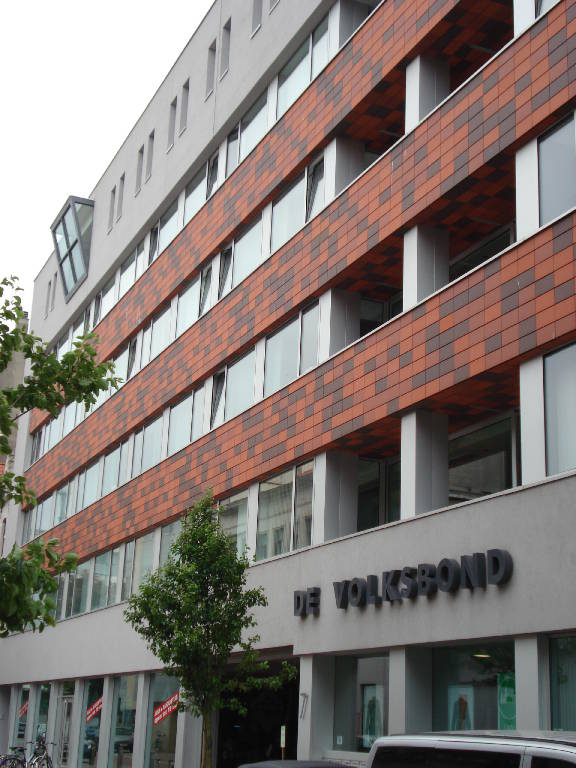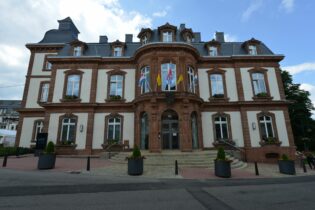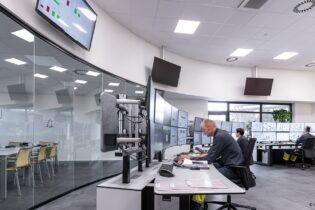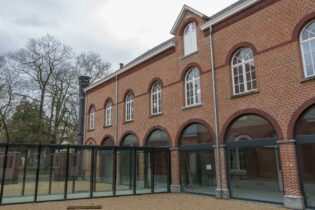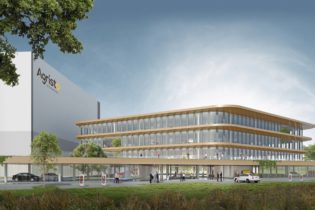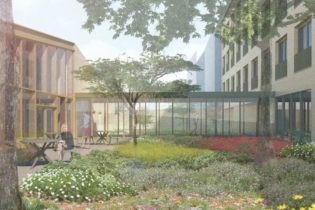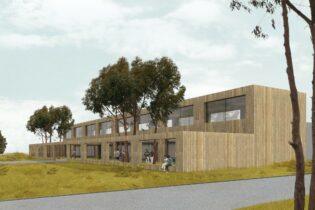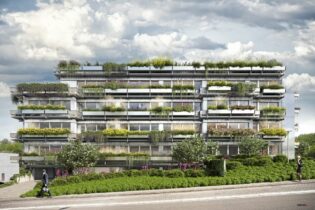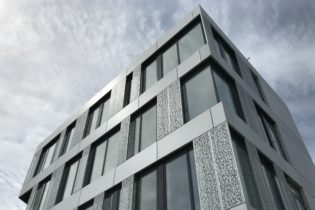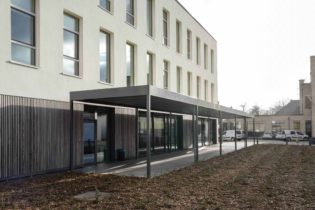‘DE VOLKSBOND’
Ostend, Belgium, Europe
Sector Offices
Client Oostends Volkshuis NV, Kanunnik Dr. Louis Colensstraat 7, 8400 Oostende, BE
Architect Trybou Johan Architectenbureau, Vaartstraat 73, 8460 Oudenburg, BE
Intervention New construction
Scope MEPF consulting
Project status completed
Execution To March 2006
Renovation of an existing office building with conference rooms, cafeteria, and a consultation service center.
The building is equipped with load depending ventilator commande with free cooling, a natural night air ventilation system and active climate control for the offices.
The lighting was designed according to function and requirements of all spaces..
Displacement-ventilation is applied to the meeting/conference rooms.
Commencing with a very limited budget per space, the design and execution phases progressed through regular meetings by the design team ( developer, architect, engineers, general contractor etc), constantly monitoring and maintaining all the proposed objectives the project.

