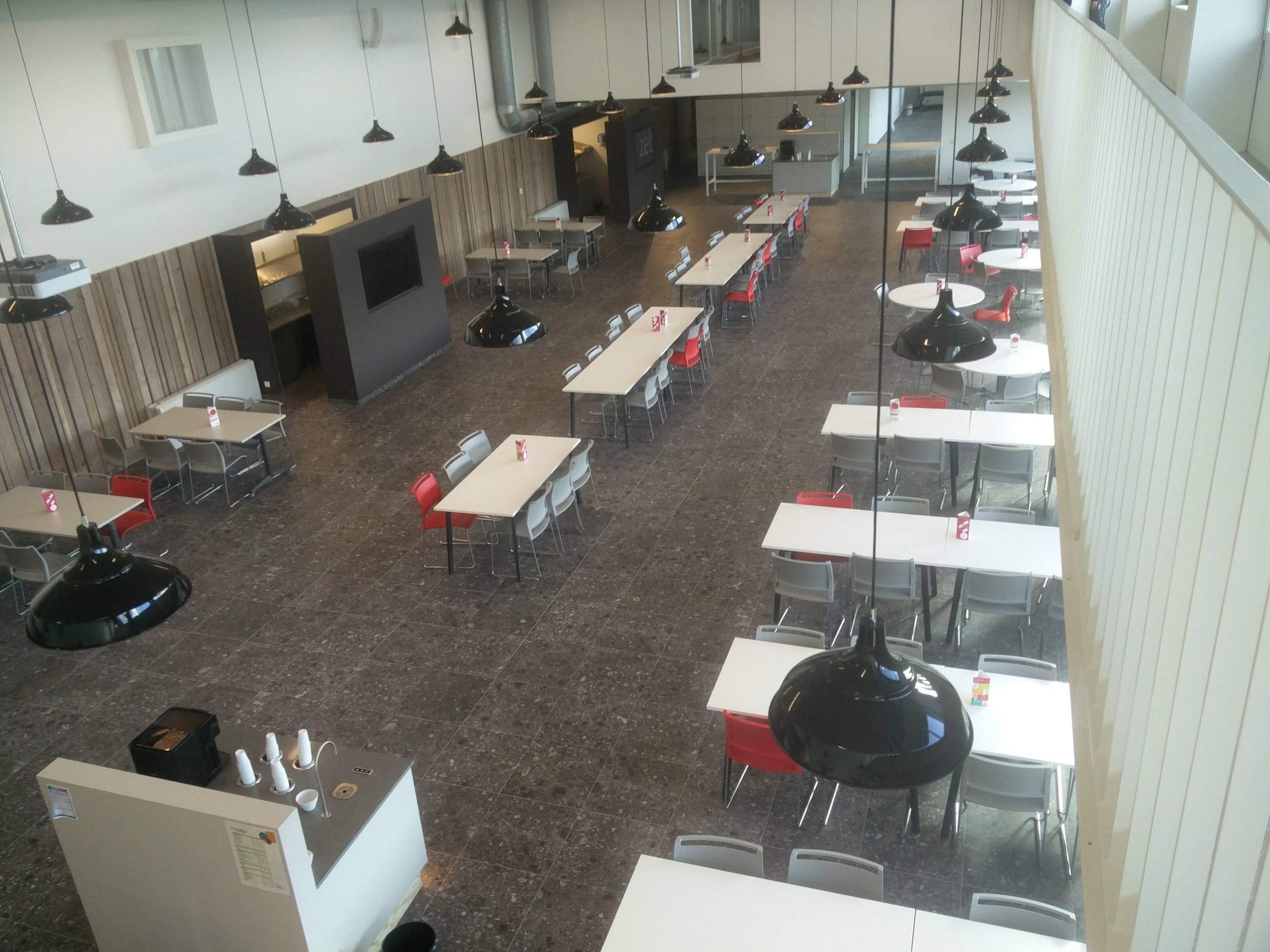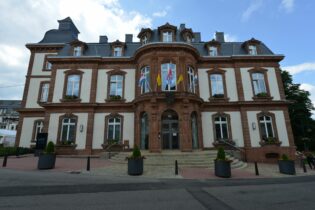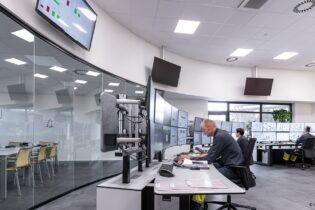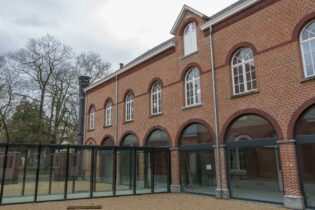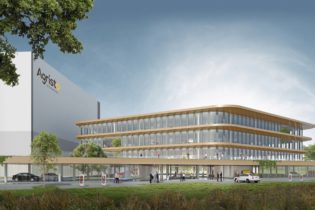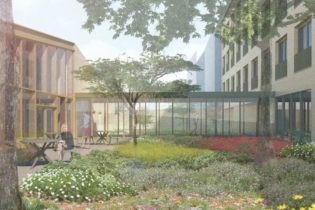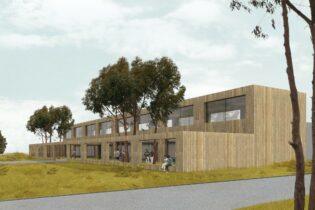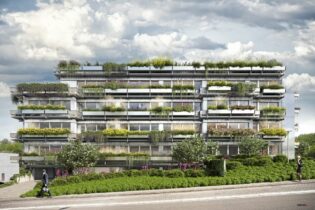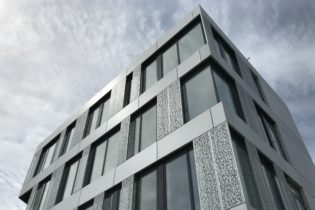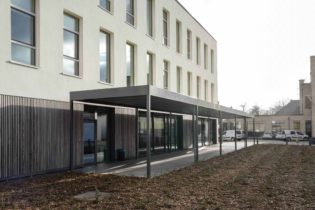Bekaert BTC-WH5
Deerlijk, Belgium, Europe
| Total technical installations cost: | 933.405,18 € VAT excluded |
| Total construction cost: | +/- 3.700.000,00 € VAT excluded |
| K Level: | – |
| E Level: | – |
| Certification: | – |
Project description:
Bekaert’s existing building ‘BTC- Work Hall 5’ located within the Deerlijk site was renovated and repurposed in function.
Previously the building was used for industrial activities, it is now fully furnished as an office space, supplemented with a large kitchen and cafeteria area. The office space is now occupied by Bekaerts IT department.
This box shaped volume is comprised of 4 levels. In order to retain an industrial aesthetic & authenticity, a conscious effort was made to keep all the MEP techniques visible throughout this structure.
Layout
Located on the ground floor is primarily the new large kitchen with a cafeteria, washroom facilities and a large meeting room.
New landscape offices, supplemented with various meeting rooms are located on the first and second floor.
In the middle of the first floor there is a mezzanine creating a great spatial feeling for the ground floor cafeteria.
A new sanitary block was provided in the basement. Other formats have been retained.
Technical Installation: consists of among other things
– A combination of existing and new air handling groups, equipped with a heat recovery system is greatly responsible for the hygienic ventilation inside of the building
– Fan coil units used as the heating and cooling delivery medium are supplied by the existing gas boiler and mono block ice water machine.
– The electrical installation is based upon the KNX protocol (a standard for building control). In addition, a link was made with the new BMS (Building Management System), whereby the various techniques can easily be controlled and operated using one platform.
– An extension of the existing fire detection center in accordance with the latest applicable standards
– A new data network, in accordance with Bekaert’s internal guidelines. Various new network cabinets were also installed. Server rooms are temperature controlled by means of split units.
– Various LED light fixtures are utilized for energy efficiency.
– The necessary connections to the internal network of Bekaert (fire, burglary, data, …)

