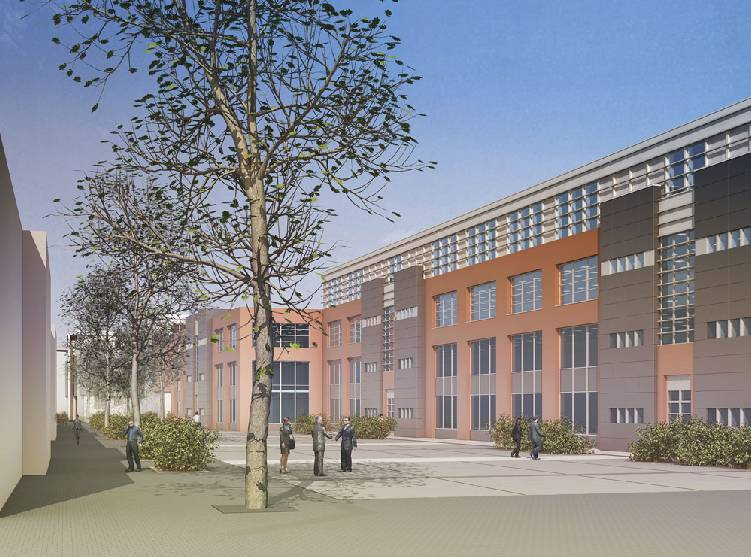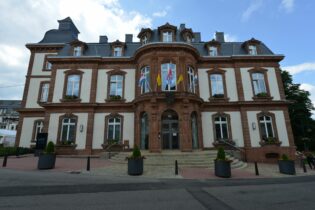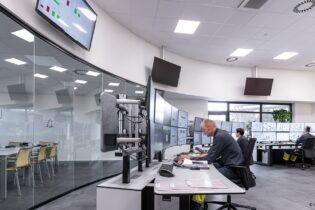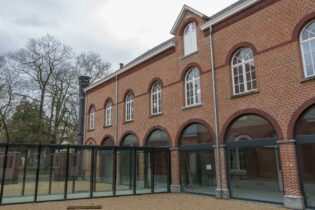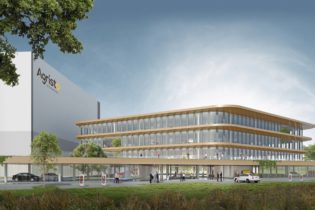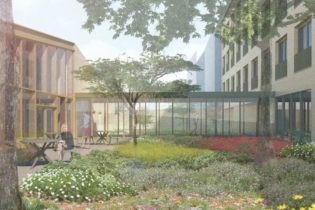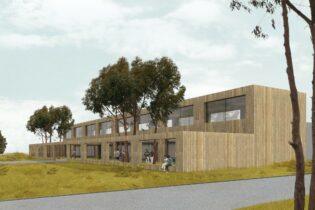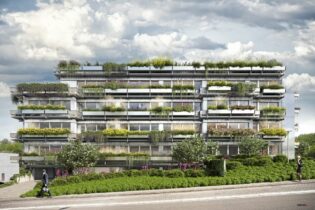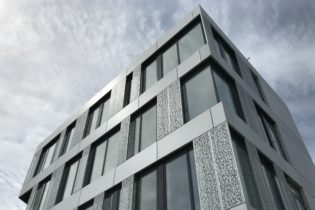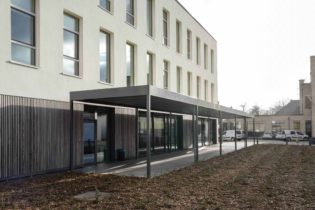BARA DE LIJN B2-B3-B3’
Anderlecht, Belgium, Europe
The project envisages the redevelopment of a former industrial site and a former bus depot inside the block – into a residential and small business office spacse on either side of a longitudinal pedestrian street. This street is public along the side of the housing and private on the side of the business zone. A central square connects the two parts.
This project is part of small business office site. The existing building are partly extended with new buildings added.
The basic techniques have the following features
– C ventilation, using radiators, general roof heating systems for building B2, B3 and a separate boiler room for B3 ‘
– Electrical installation: distribution panel per module with fire detection
– Sanitary installation were provided with the necessary equipment,for future kitchenettes connections in the modules, rainwater utilization for buildings B2 and B3
– Lifts serve different levels
The study has taken into account cooling and ventilation system D, which is required for subsequent purchasers.

