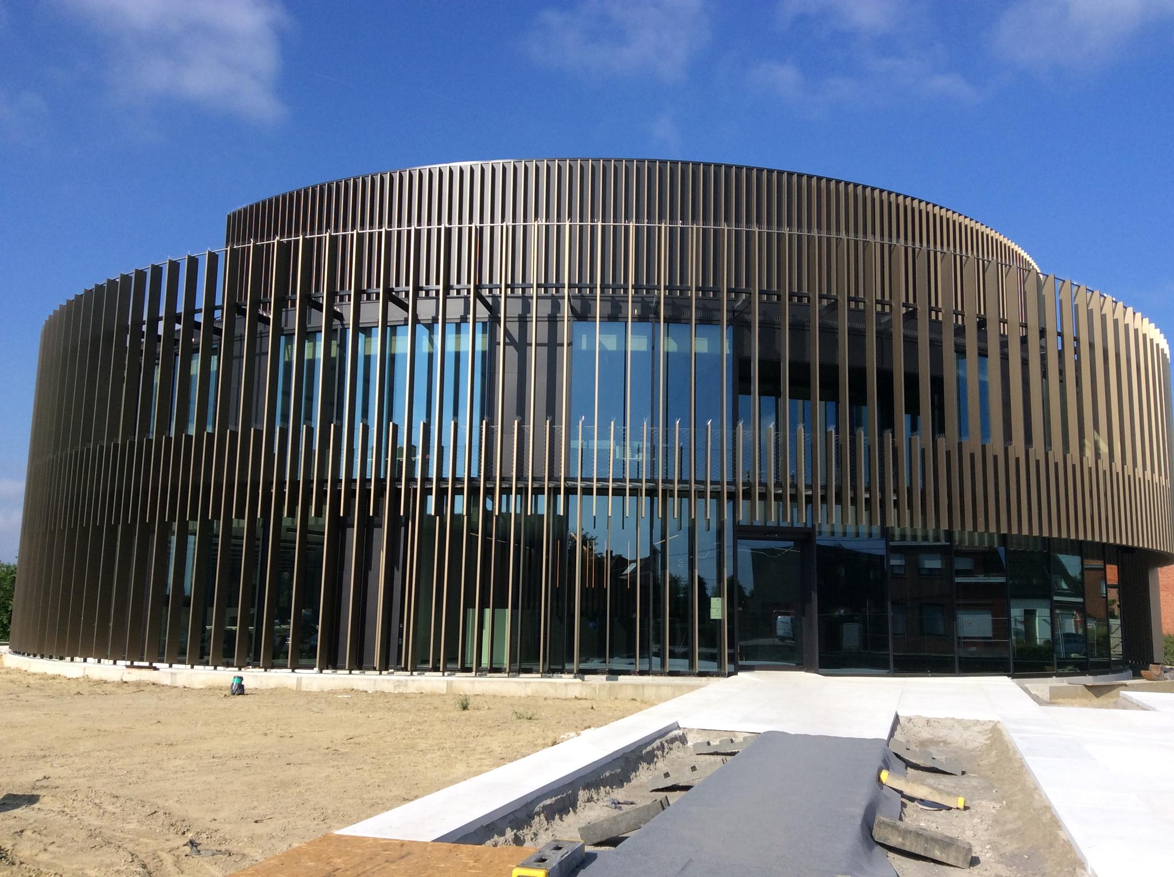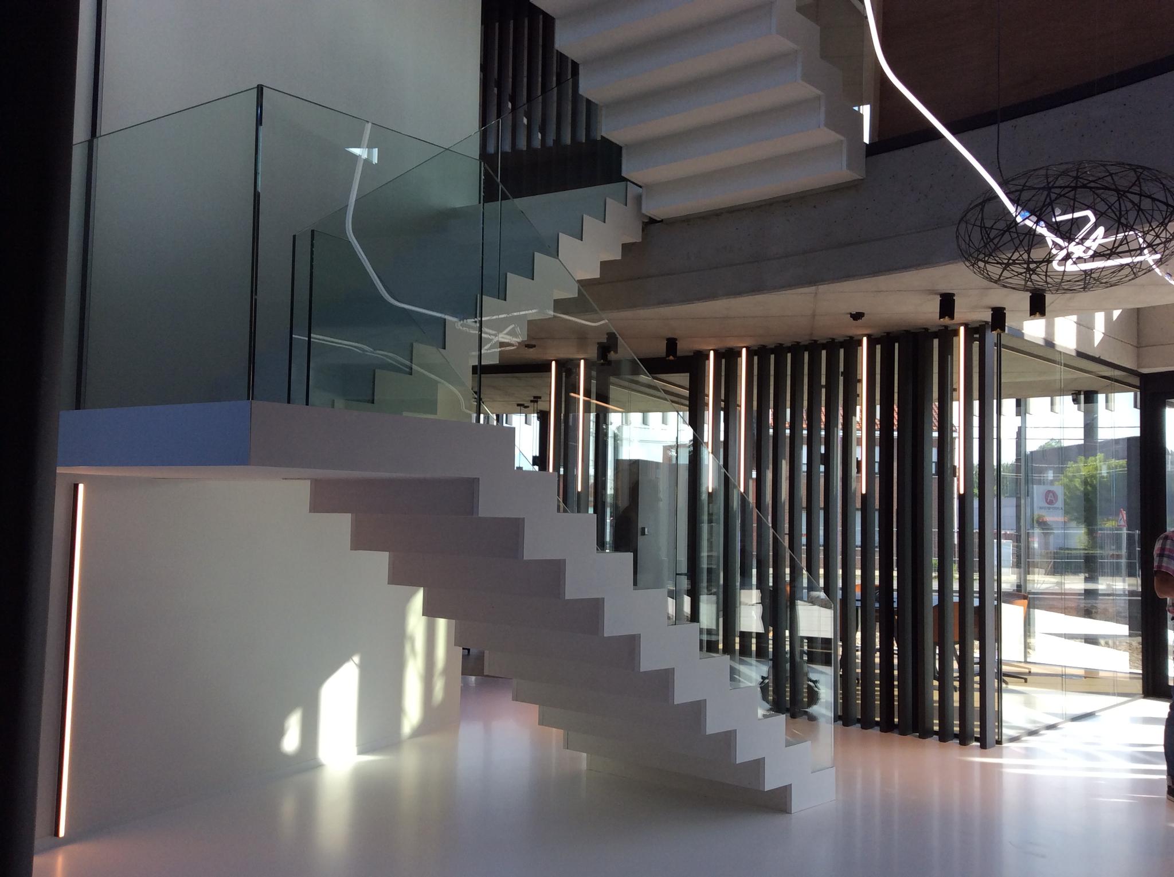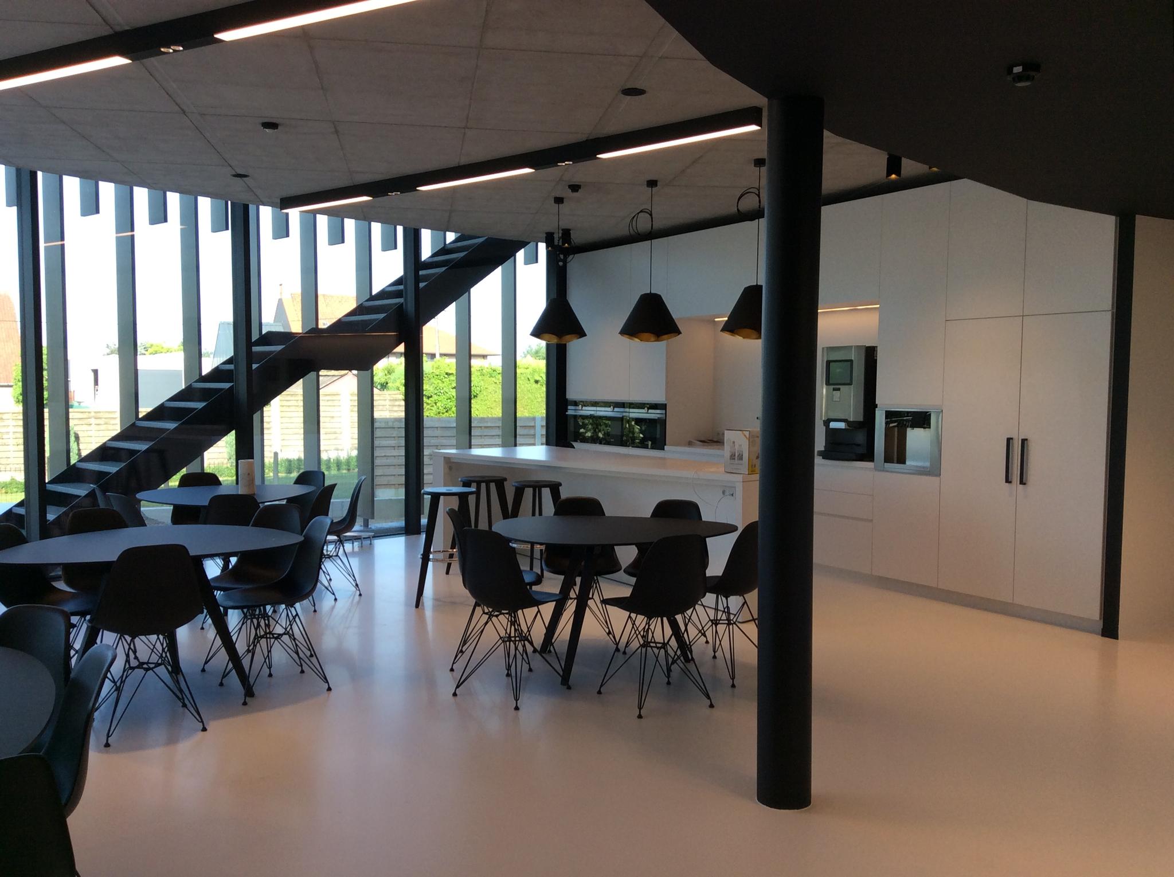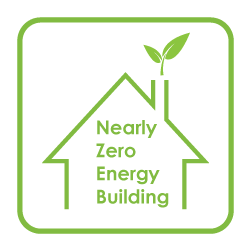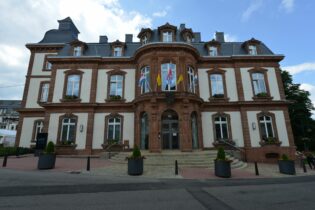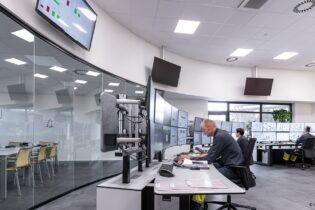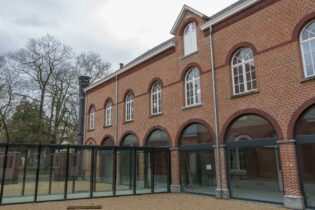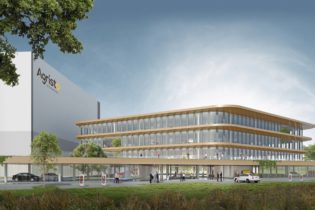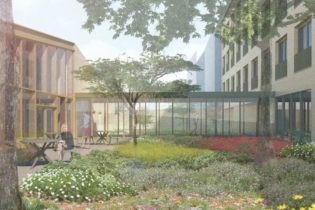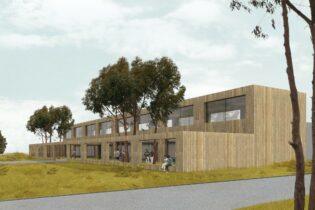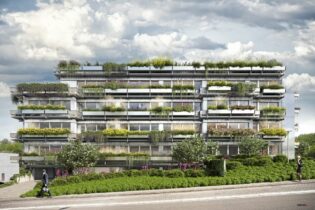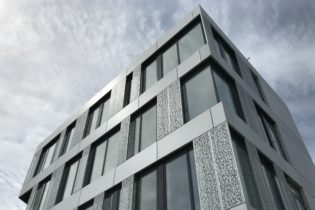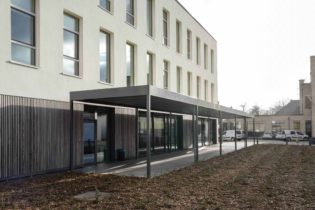ALHEEMBOUW OFFICE
Roeselarestraat, Belgium, Europe
Total technical installations cost: 1.090.000,00 € VAT excluded
Total construction cost: +/- 4.900.000,00 € VAT excluded
K Level: 26
E Level: 40
Certification: BEN-building
General Contractors Alheembouw appointed Boydens Engineering for sustainability building envelope studies, energy optimizing and designing the building services techniques for their new headquarters. Located in Oostnieuwkerke, the office not only has architectural aesthetic appeal, but in addition, is a landmark building within the office building sector, due to its sustainable building techniques.
This project provided an energy efficient challenge, due to the extensive use of glass on the façade. The type of glass and insulation were determined to achieve the required airtightness inside the building. The size and spacing of the exterior window shutters were also extensively analyzed to maximize natural indoor lighting while reducing solar gains in the summer. The shutter blades on the south side are closer to one another compared to the shutter blades on the north side of the building.
Boydens Engineering succeeded in achieving an NZEB (Net Zero Energy Building) classification by means of a BTES (Borehole Thermal Energy Storage) system that helps maintain comfortable temperatures throughout the year. Each of the 42 boreholes are 100m deep help to provide the necessary cooling and heating. During the summer months, heat is stored in the ground, and utilized during the winter months. Concrete core activation allows for the transfer of warm and cold water to flow through the concrete slabs, in the occupied spaces.

