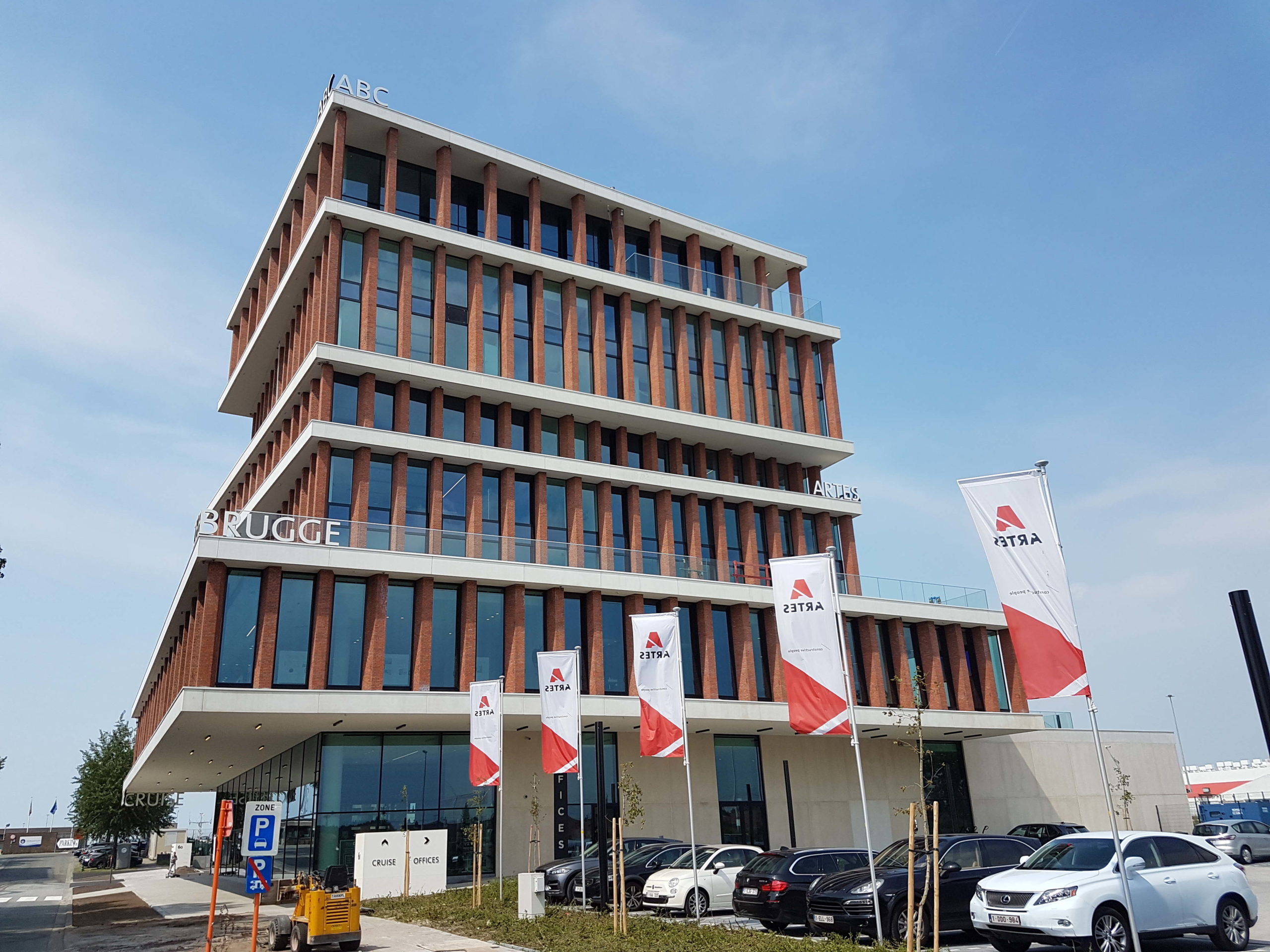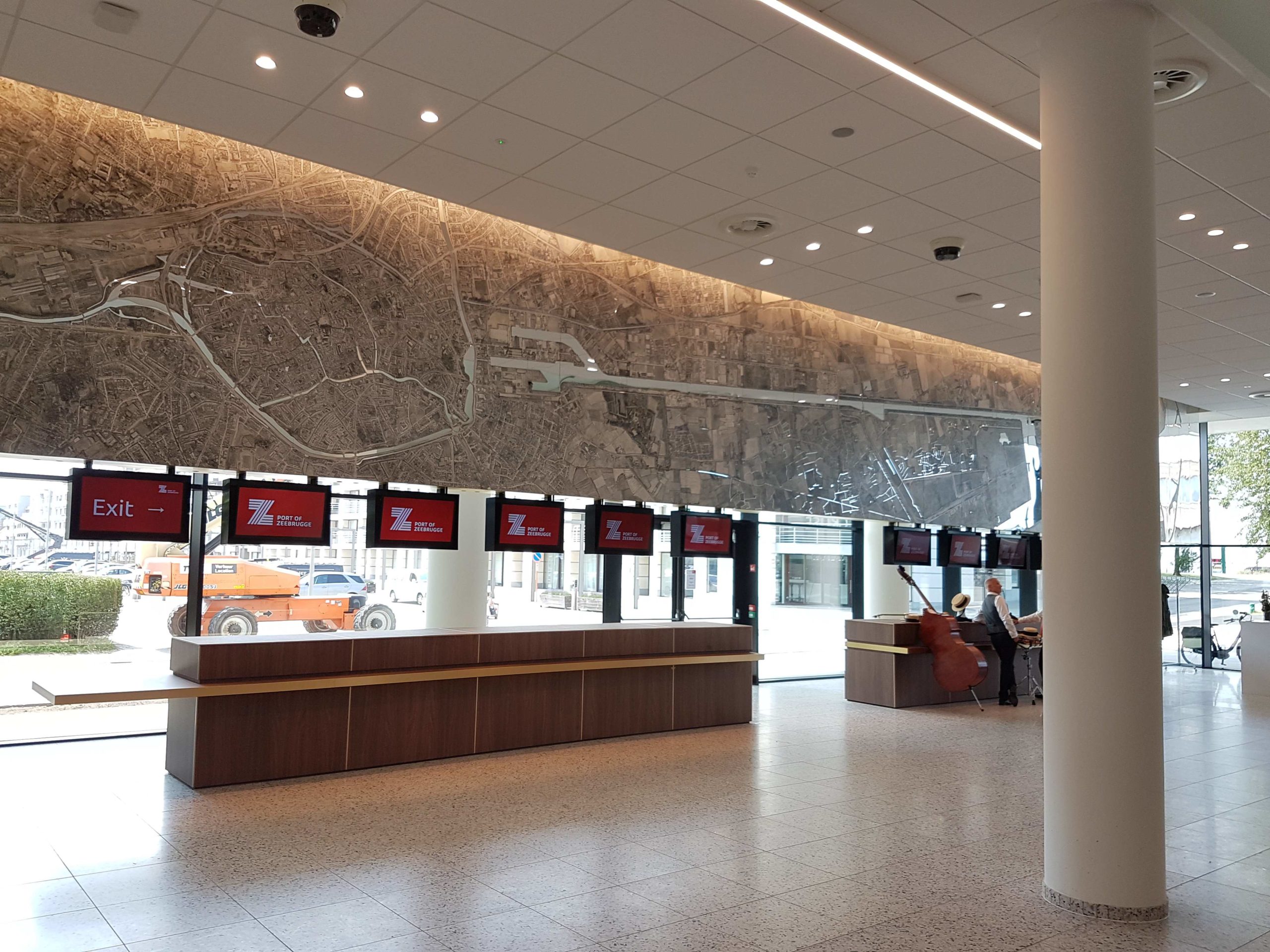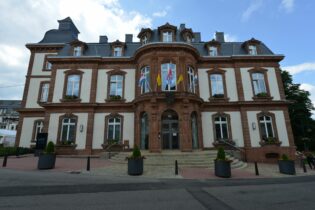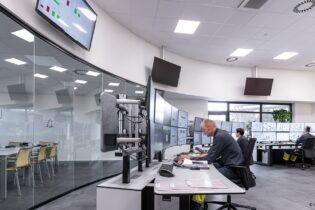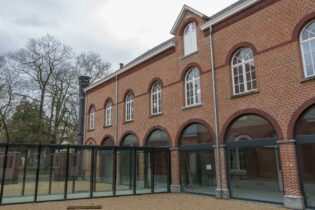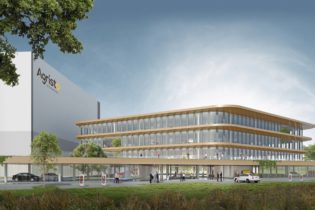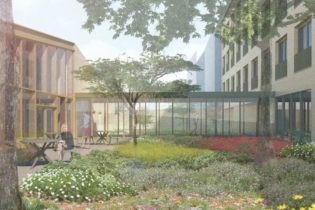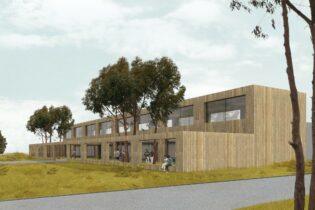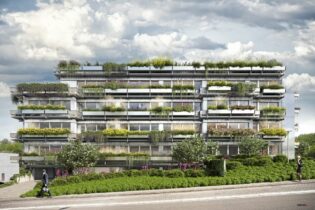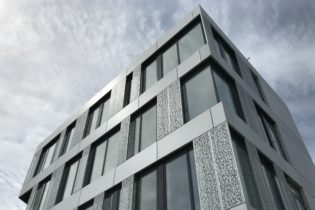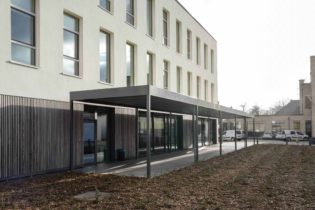ABC building: cruise terminal
Zeebrugge, Belgium, Europe
| Total technical installations cost: | 1.751.092,55 € VAT excluded |
| Total construction cost: | +/- 7.000.000,00 € VAT excluded |
| K Level: | 25 |
| E Level: | 50 |
| Certification: | – |
Project description:
Zeebrugge has developed into the largest cruise port in Flanders and soon will provide faster access to many historical cities in Flanders especially Bruges. Since the number of cruise ships porting in Zeebrugge has continued to rise throughout the past years, the Ministry of Tourism found it necessary to build a cruise terminal that could provide better services for luxury cruise passengers and facilitate their commute to and from their excursion cities.
The new cruise terminal will replace the Zeestation. This 7 story building totaling 37,5m high will incorporate a bus terminal and parking for tour buses.
Level -1: serves as a private parking and houses the High tension post, technical rooms, including a boiler room, water room and electricity room.
Level 0: visitor reception area for up to 500 passengers, baggage check-in, border control, shop and tourist information desk
Level 1: Auditorium and event space connected to the terminal.
Levels 2,3,4,5 & 6: Office area
Level 7 rooftop restaurant.
MEP services provided:
HVAC:
The boiler room used to heat floors -1 through to and including level 6, are based on 2 gas-fired condensing boilers.
Various ventilation units with heat exchangers and heating and cooling coils provide the basic ventilation-heating-cooling. These are supplemented with fan convectors in the various rooms.
An important part of the heating / cooling delivery system is based upon Concrete Core Activation system installation. The site also has an ice water installation that serves both as an active source or as a free cooling unit.
The restaurant area has its own heating ventilation unit. Here too, active cooling is utilized.
The staircases are equipped with a smoke and heat exhaust ventilation systems essential for fire protection.
Public Health/Plumbing:
The public health/plumbing distribution network is distributed over the various floors. The rainwater harvesting is utilized for the flushing of toilets.
The building was partially fitted with an automatic sprinkler-extinguishing system.
EL:
In the building there is a high voltage post and a separate low voltage distribution on the various levels to separate electrical boards. Two emergency diesel generator units to ensure power in the event of a power failure. The voltage requirements remains guaranteed for handling the formalities for the cruise passengers an d the safety devices.
In the entire building utilizes LED lighting as a base and for the emergency lighting.
Furthermore, the entire building is equipped with an automated fire and intrusion detection system complete HD surveillance cameras.
The restaurant area is equipped with an industrial kitchen. Motion and presence detectors systems are integrated into the lighting of rooms that are not in constant use and a separate surveillance circuit is installed for the restaurant area by means of HD surveillance cameras.

