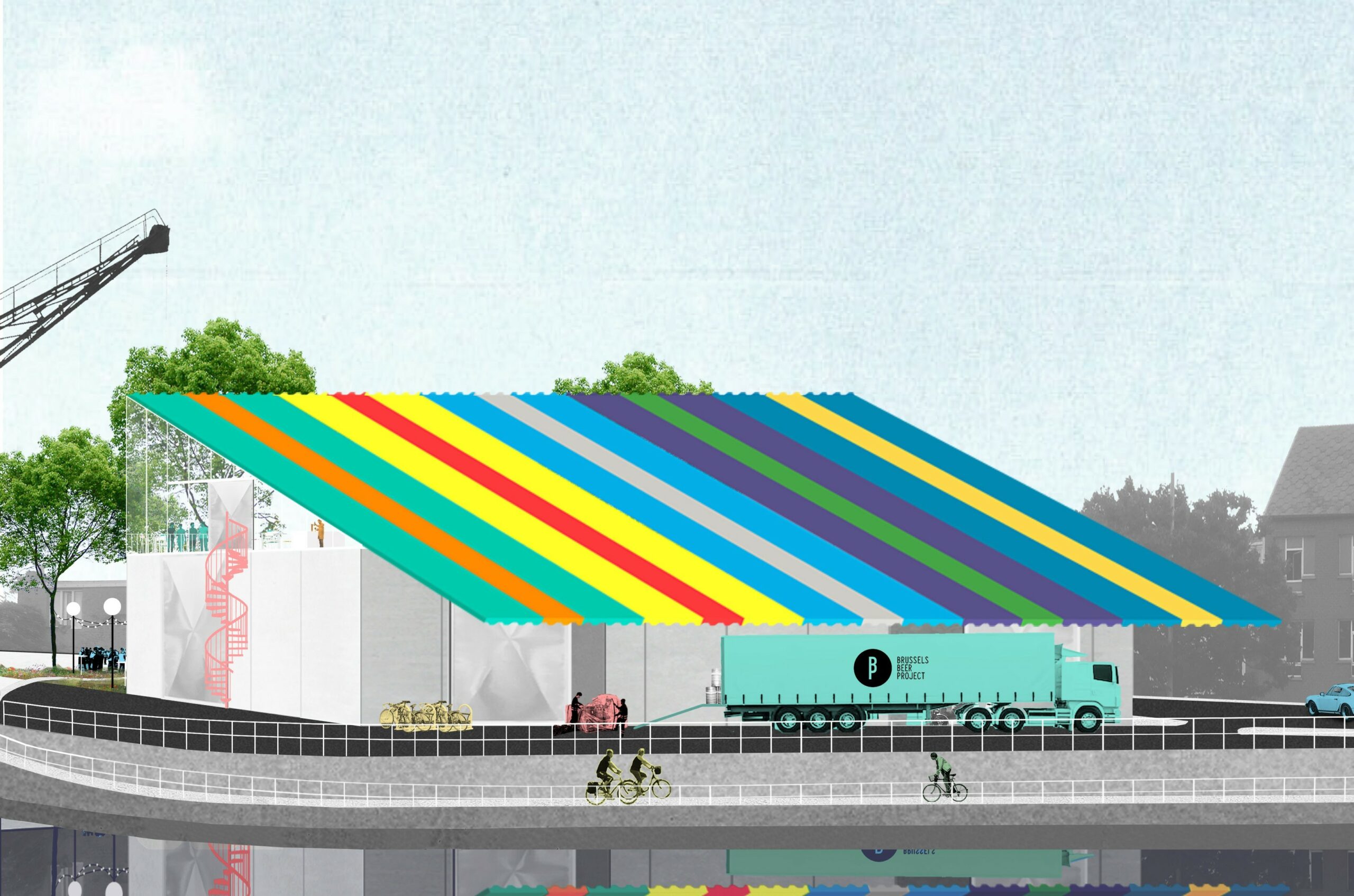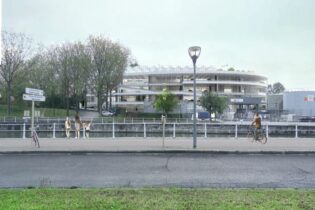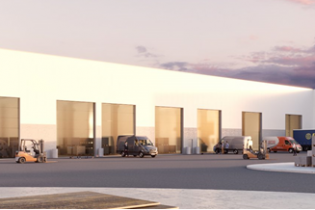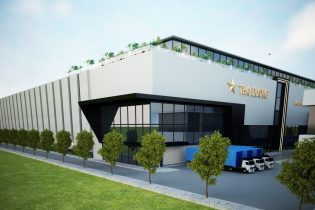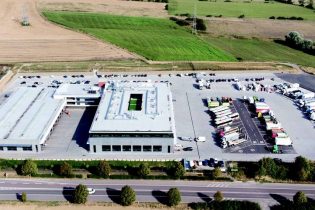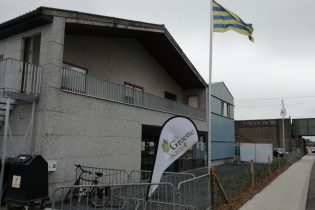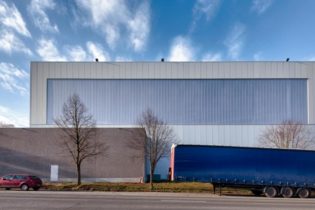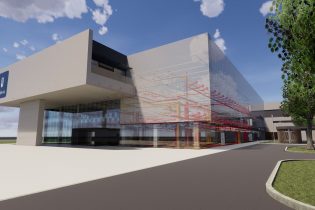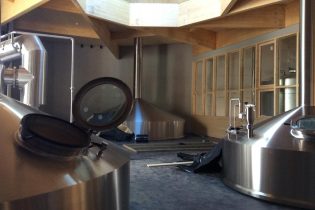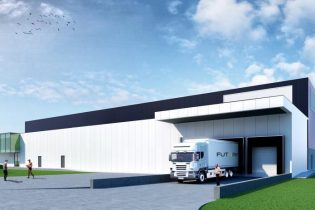Brussels Beer project 2.0
Anderlecht, Belgium, Europe
| Total technical installations cost: | € 498.019,67 excl. vat |
| Total construction cost: | € 1.450.000,00 excl. vat |
Project description:
Brussels Beer Project (BBP) has been growing strongly since its launch in 2013. It is a young brewery and above all a community-led project around the creation and experimentation of over 30 temporary beers a year by an enthusiastic community.
Already 5 years ago they brewed the first beer from unsold bread which is now a symbol of circular economy.
BBP wants to install a 21st century brewery in Anderlecht, brewing 35.000 hectolitres of beer which is the equivalent of 10 million bottles.
Sustainability
As professionals in the construction sector, our objective is to design high-performance buildings with low energy costs. This design always goes hand in hand with guaranteeing a comfortable indoor climate for users as well as maximum use of the resources available on the site. The building for the Brussels Beer Project was designed according to this philosophy.
The energy demand is limited by the qualitative architectural design. The building is shaped according to an optimal compactness, the surfaces to the outside are limited and the thermal losses are reduced. A good insulation of the building complements this aspect and reduces the heating demand of the different rooms.The windows are located on the north façade. This allows a balance between natural light and limiting the risk of overheating in summer.
Special techniques:
In terms of techniques, the starting point is to create a synergy between the beer production process and the energy management of the building. In addition to the passive solutions that limit the building’s energy demand, there is a constant release of heat from the brewing process. This energy is collected by dimensioned buffer tanks and used to produce hot water. The energy from the chiller that is used during the process is also recovered. A heat exchanger recovers the generated heat, the energy is captured and then redistributed to the heating systems.
The process covers the total heating demand.
Heating is provided by underfloor heating in the offices and visitor areas and by air in the production halls. To limit the cooling requirements, the offices are cooled via the ventilation. The production halls are climatised by mechanical ventilation. The system can also bring in fresh air during the summer months or during the production process to ensure a pleasant indoor climate.
Water cycle:
Water management is fundamental for a site of this size. No precious drinking water is used for irrigating, cleaning the premises and flushing the toilets. This is limited by the treatment, storage and reuse of rainwater. The use of drinking water is limited by the treatment, storage and reuse of rainwater. This water comes from the roofs and is stored in an underground storage tank under the Beer Garden for later use (after purification). All toilets are connected to this water tank as well as several water points inside and outside.

