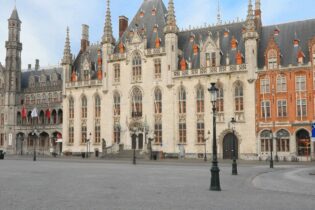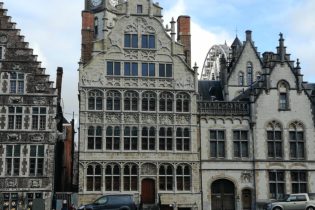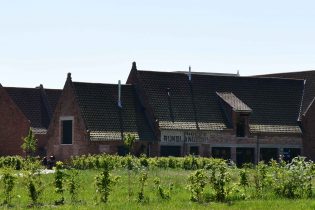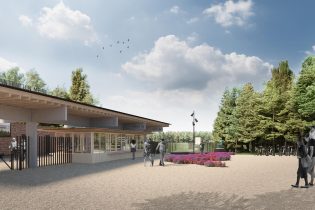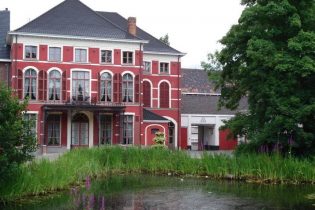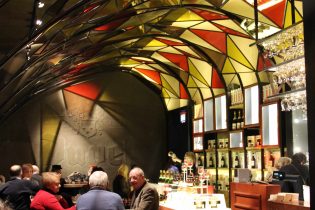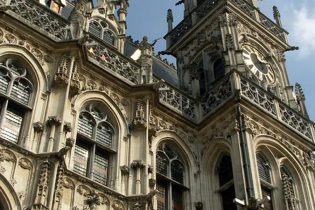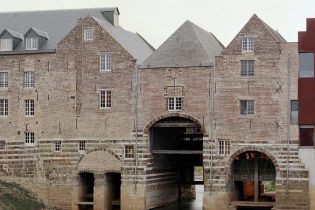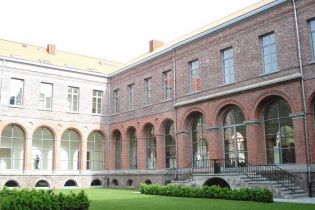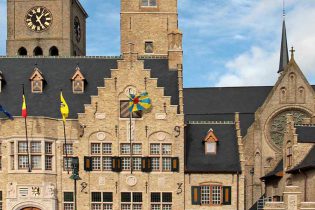Customs warehouse
Essen, Belgium, Europe
| Total technical installations cost: | € 750.000,00 excl. vat |
| Total construction cost: | € 4.685.000,00 excl. vat |
| Certification: | Protected monument |
Project description:
The former customs warehouse in Essen dates back to the early 1900s and is a marvel in the industrial heritage category. At this border post, once the most important border station between Belgium and the Netherlands, all goods crossing the border were checked: trains stationed next to the depot, the goods were transferred via the platforms and stored in the 92-meter-long space. However, as the hangar had been empty for many years, it was now in need of thorough renovation and recently converted into a multi-purpose hangar and sustainable heritage on behalf of the municipality of Essen and Kempen’s landscape.
The restoration works began in April 2018 and lasted until the end of May 2019. As most of the works took place on the outside of the building, it was possible to keep the purpose of the project open until a later phase and to consider various scenarios for the 2.000 m² of space. Possibilities were a school, restaurant, cyclocross, brewery, cheese factory …
In the end the educational center Robotland was chosen from all the proposals. An initiative to bring people into contact with everything that has to do with (robot) technology. The opening of Robotland is foreseen in 2020.
In order to fit any monument of historical, cultural, political or architectural value into the 21st century, it is of the utmost importance to integrate sustainable techniques in order to preserve them and limit energy and operating costs while maintaining a maximum comfort level for the user. For example, 450 solar panels were incorporated into the glass in the customs warehouse in the spectacular 92-meter skylight in the roof. The need for electrical energy for lighting was minimized by using natural daylight as much as possible and renewable energy was used for the remaining demand. In this way, the warehouse faces a sustainable future.
Because the panels allow light to pass through, the output is lower than the panels that you see on most houses. But this was the best option since the building is a protected monument and the skylight had to be placed back. We combine old with new and use the most modern technology to still gain energy.
The skylight supplies about 17.000 KWh / year of energy. That is equivalent to the annual energy consumption of five Flemish families. An average Flemish family consumed 3.166 KWh / year in 2018 (source: vreg.be)
In addition, the area around the warehouse will also be upgraded. The intention is to make this a place where everyone can freely and pleasantly stay, stroll around and relax. There are allotment gardens and the cyclocross takes place here.
The customs warehouse is also part of the European DEMI MORE project, of which boydens engineering is also a partner. DEMI MORE stands for “Demonstration of Energy efficiency by Measurement and Innovation gives MORE”, which examines how monuments can be made more energy efficient.







