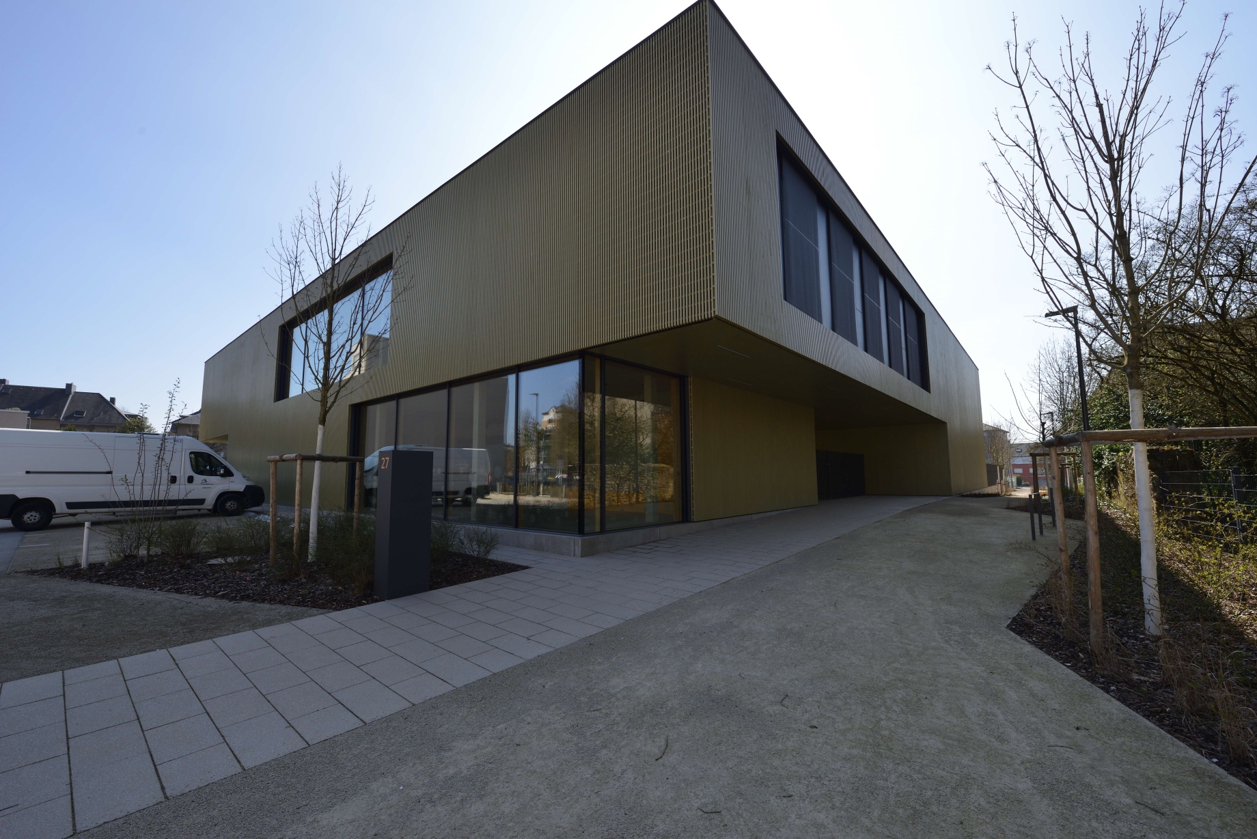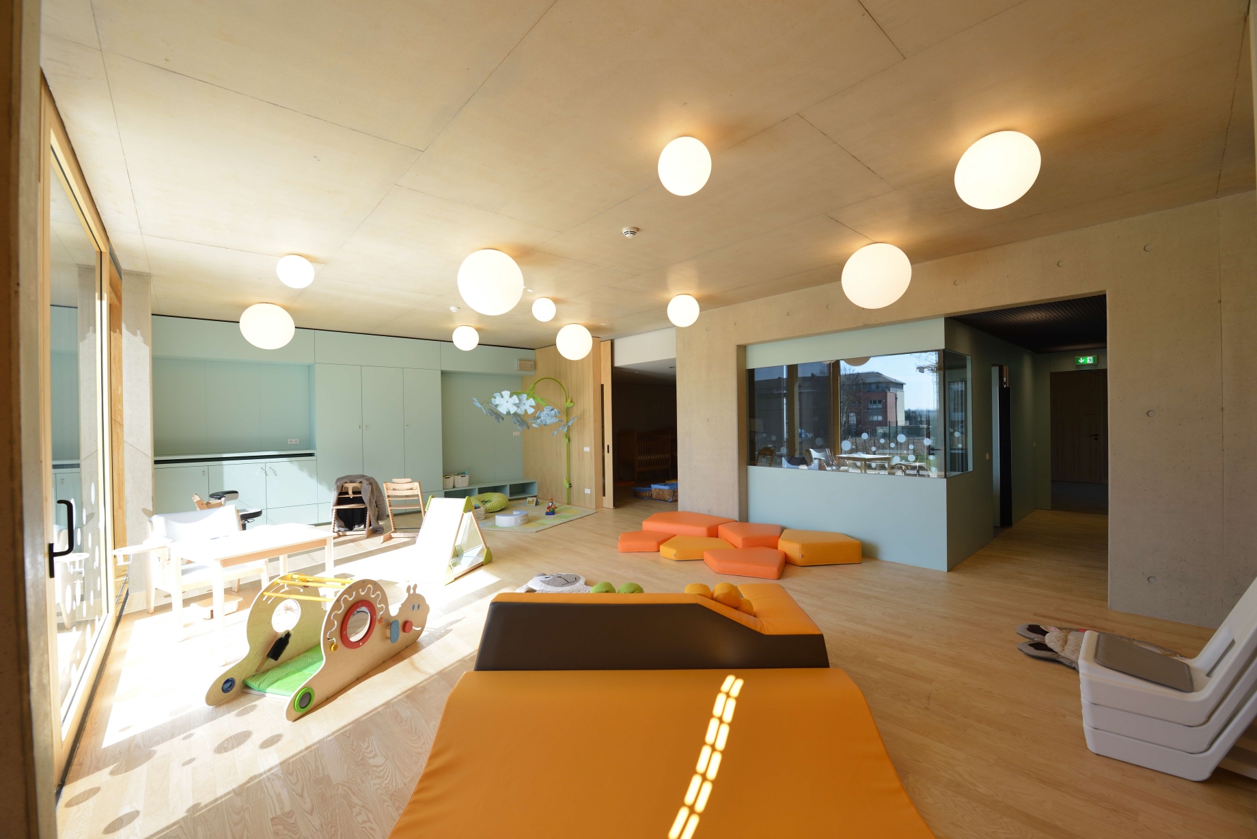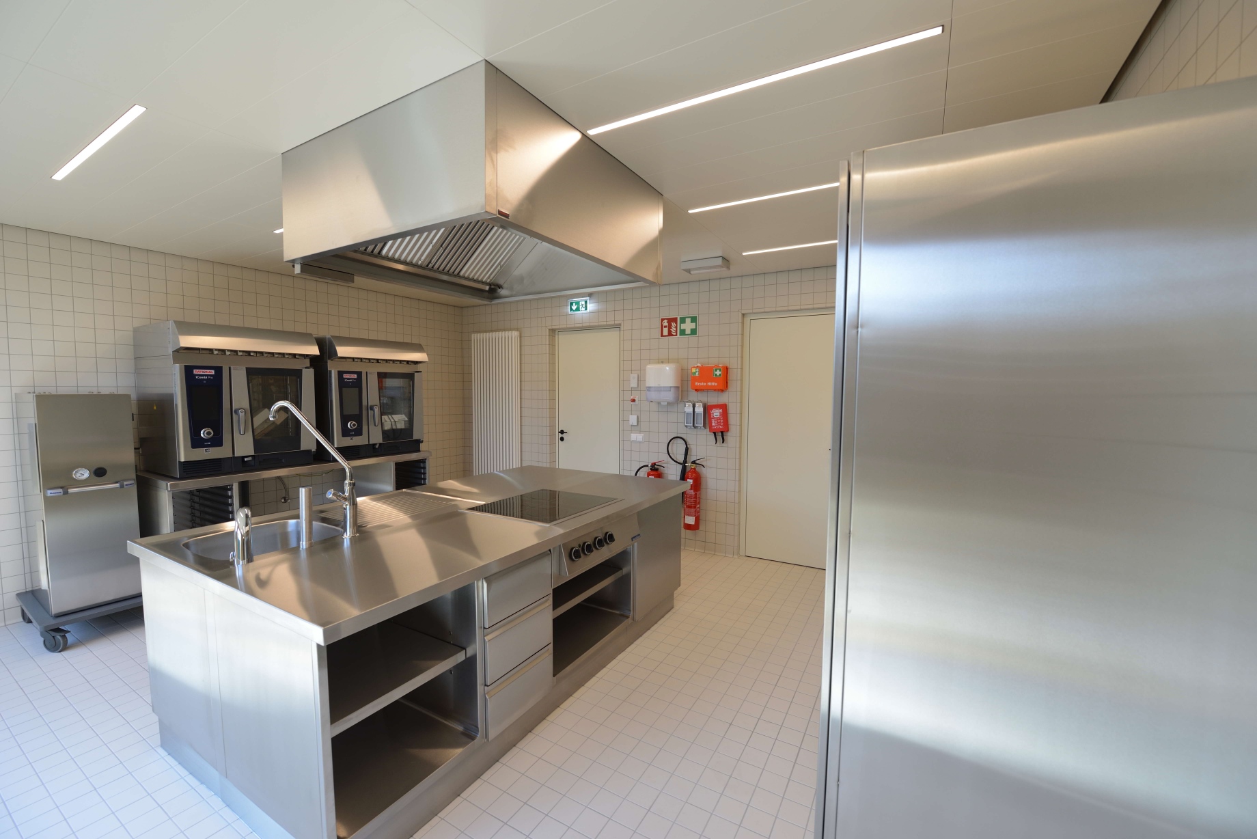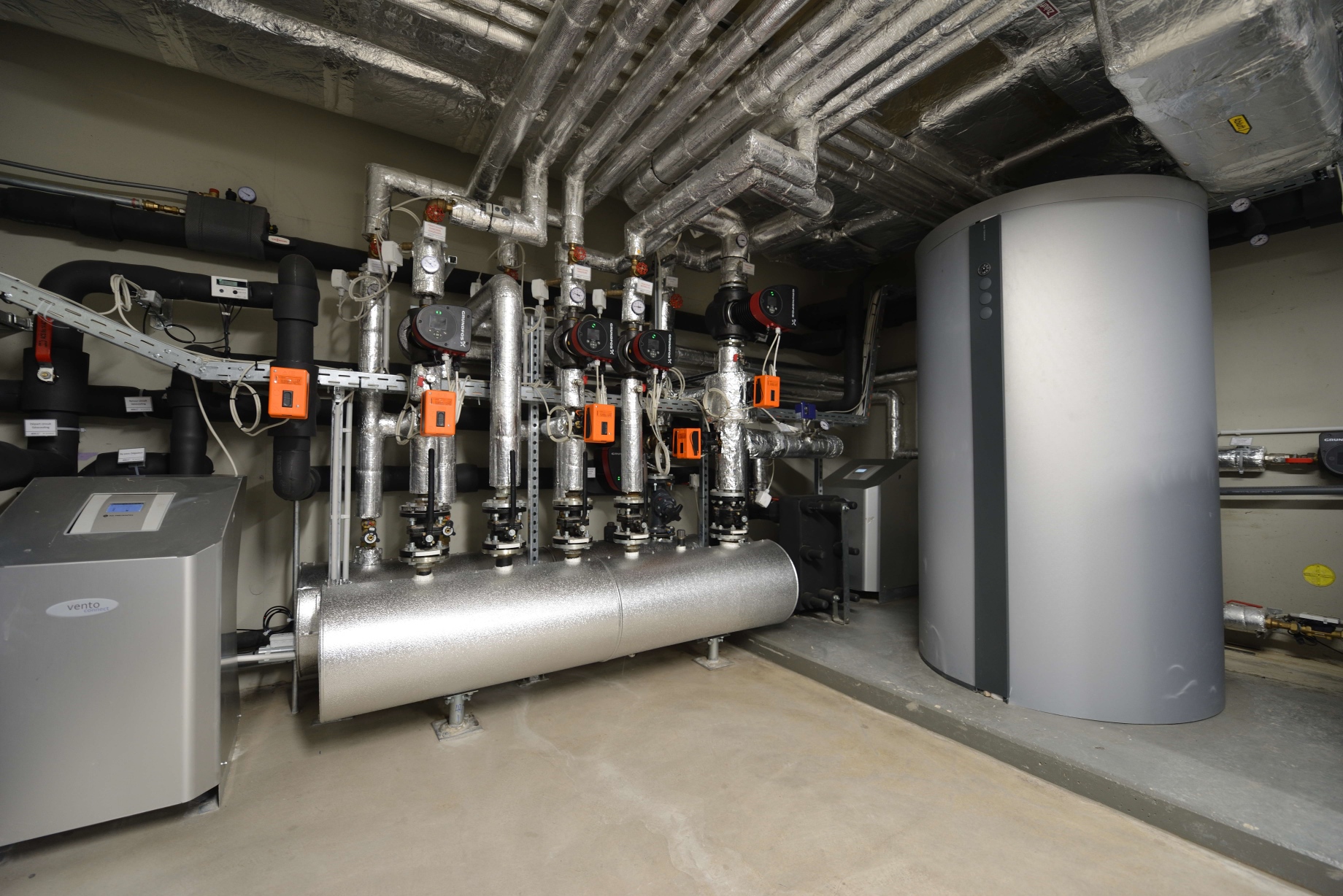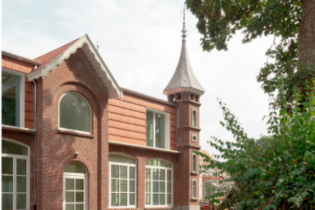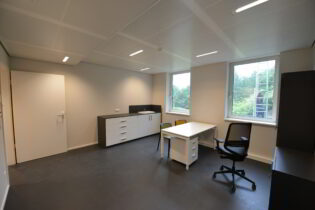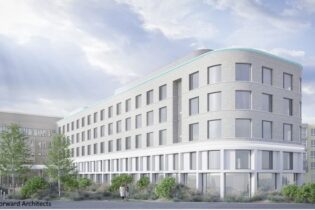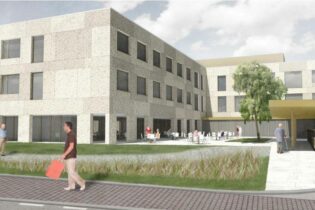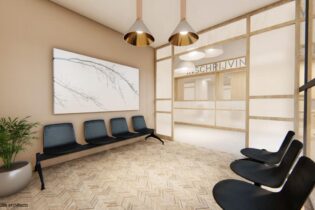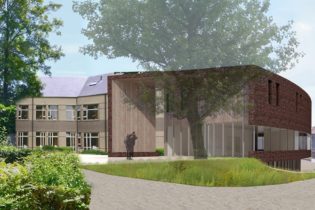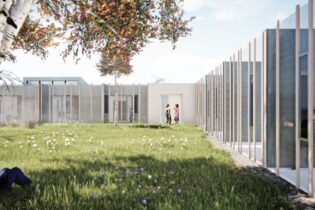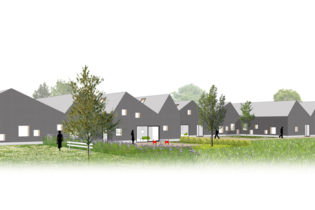Municipal kindergarten
Gasperich, Luxembourg, Europe
| Total technical installations cost: | € 988.450,00 VAT excluded |
| Total construction cost: | € 4.500.000,00 VAT excluded |
| Energy class : | ABA |
Project description:
The new municipal kindergarten in Gasperich is built next to a park. The park creates a pedestrian connection between the nursery and the neighborhood thus promoting safe and sustainable mobility. The south-facing garden of the crèche adjoins the communal gardens in the heart of the island and is a true haven of peace conducive to the development of children. The new communal nursery in Gasperich has a capacity to accommodate 81 children from newborns to 4 years of age.
Wood was chosen as the predominant material for both the facades and for the interior finish, part of a quest for a healthy and sustainable environment with as little harmful and artificial materials for the built environment as possible. Since infants spend the majority of their time playing on the floor, the floors of the activity rooms are in natural wood with integrated floor heating, providing the required thermal comfort for the children. Wood utilized as well on the internal vertical walls of the solid façade and the interior partition walls completing the concrete surfaces.
In addition to wood, concrete was used, especially for the slabs made of reinforced concrete.
This choice was a necessity because a GEOTABS system was implemented. GEOTABS is an acronym for a GEOthermal heat pump combined with a Thermally Activated Building System (TABS). In this case the concrete acts as a mass for the thermal control of the indoor climate. During the summer, the slabs cool down and ventilation ducts provide the necessary fresh air for the occupants.
The slabs and the five concrete structural cores emphasize the clarity of the structural system and the desire to regulate the indoor climate by means of this mass. Both the indoor climate control, the ventilation and the cooling system are embedded in the concrete floors.
The reduction to two main materials and the duality between concrete and wood defining the spaces of the nursery giving it a calm and relaxing atmosphere conducive to the development of children.
In addition to these 2 materials, aluminum window frames with triple glazing were chosen to meet the insulation criteria defined by the energy performance certificate.
External fabric sun screening assists in reducing heat loads during the summer months while maintaining a view to the outside.
The roof incorporates a large area of photovoltaic panels for the production of sanitary hot water. The remaining surface of the roof is covered with intensive vegetation. Rainwater is collected, stored and used for adiabatic cooling in the ventilation unit.

