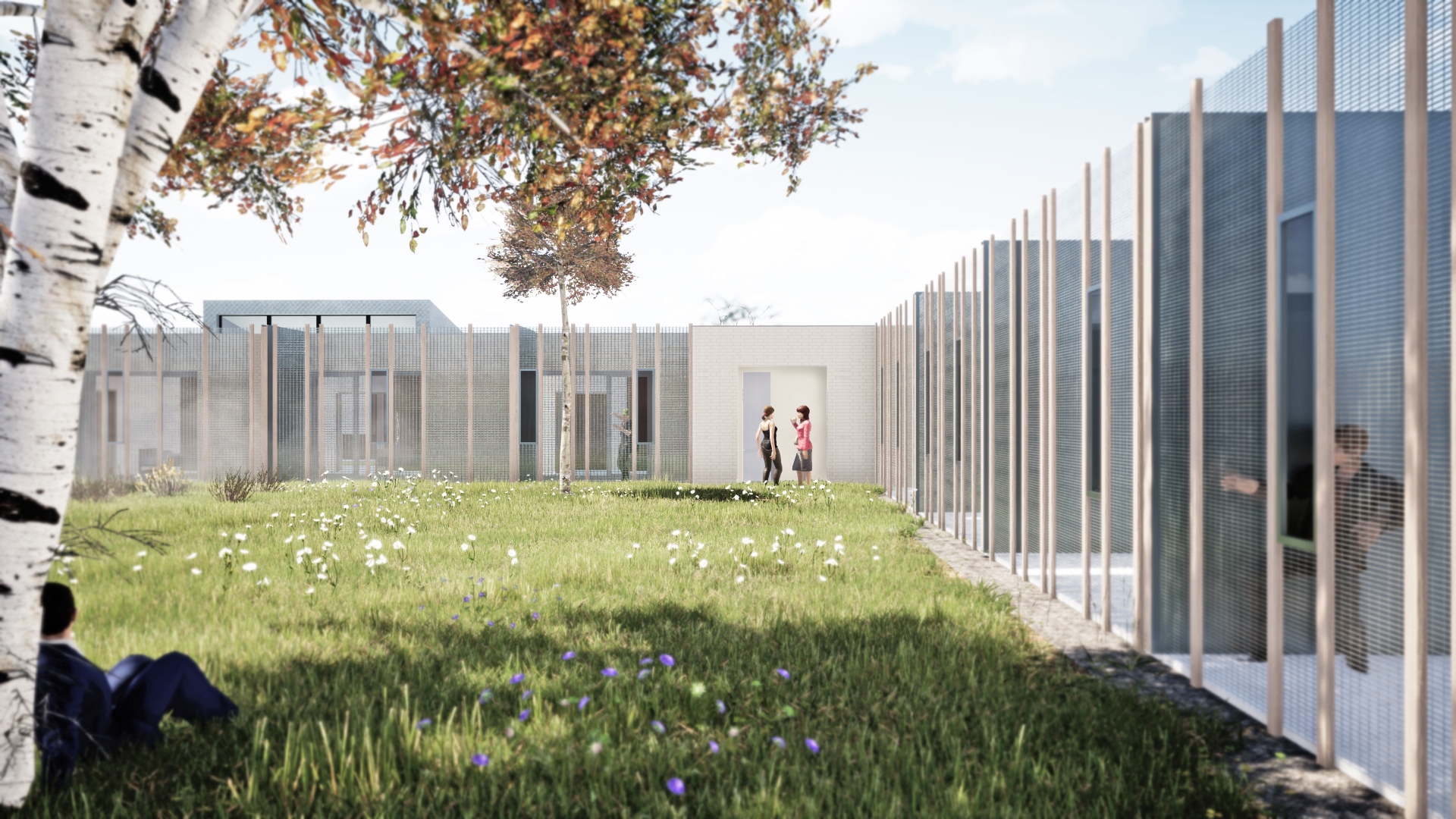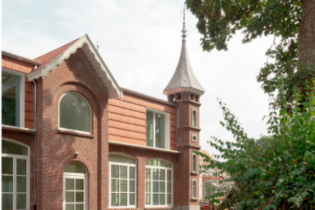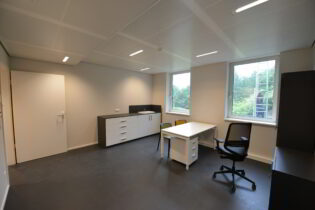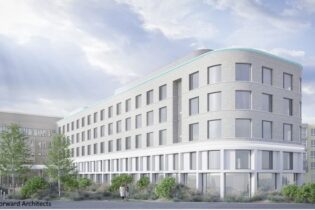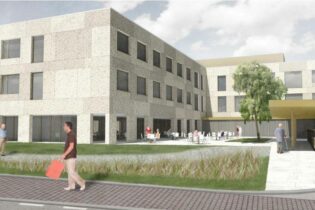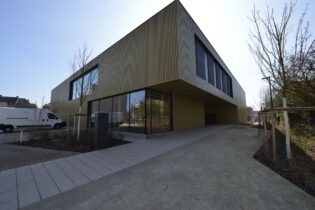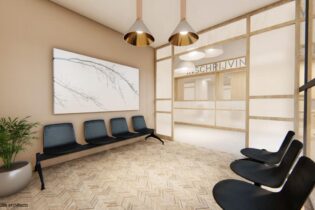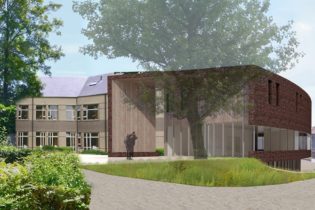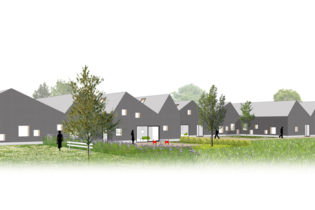“Ons Erf” group home for persons with behavioral and emotional disorders
Brugge, Belgium, Europe
| Total technical installations cost: | € 1.978.000,00 excl. vat |
| S Level / Energy class : | – |
| E Level: | E50 |
| Certification: | – |
Project description:
‘UNIE-K’ is a non-profit association where people with multiple disabilities can go for support and guidance. On the 14 hectare domain “Ons Erf”, a green oasis a stone’s throw from the center of Bruges, adults with a congenital intellectual disability can attend for a day or for residential support as permanent supervision is often necessary.
In addition, there is also a department for the support of people with a non-congenital brain injury, who need permanent and intensive living and daytime support. Clients with non-congenital brain injury are guided in a separate home by a multidisciplinary team who offer them basic safety and encourage independence.
The organization expands with housing for people with behavioral and emotional disorders, where emphasis is placed on providing clarification, individual guidance and preventive work. It is important in the design of each building to take into account the purpose and for whom a building serves. In care institutions (hospitals, residential care centers, etc.), the comfort, well-being and safety of the patient or occupant is key, which has a direct effect on determining the right energy solution. In first instance, the energy loss (and therefore the demand) is kept to a minimum. Next, maximum use is made of renewable energy, as far as this is economically feasible. Finally, fossil fuels are used as efficiently as possible to meet the remaining energy needs.
Since health care facilities are in use 24/7, this affects not only energy requirements but also the type of energy source required. Geothermal energy is an efficient and cost-effective option for this constant temperature requirement. In this building it is pleasant to stay for the users all year round due to the installation of a BTES field, an advanced and sustainable concept that extracts heat and cold from the ground by means of geothermal heat exchangers. This produced heat is released into the building via underfloor heating in function of the necessity / comfort of the different rooms. The efficiency of underfloor heating is very favorable. And thanks to the even heat distribution from the ground, a feeling of comfort is achieved more quickly. In addition, underfloor heating is completely invisible and you can make maximum use of the space and there are no heating elements that could injure the users.
The building can also be cooled by the free-cooling principle, in which the BTES sends cooled water via the geothermal heat exchangers via a heat exchanger inside the building.
Finally, the building must be equipped with natural and artificial ambient light that is pleasant to the eyes and illuminates the room just enough. For this, sensors were used that measure daylight in order to adjust the amount of artificial light.

