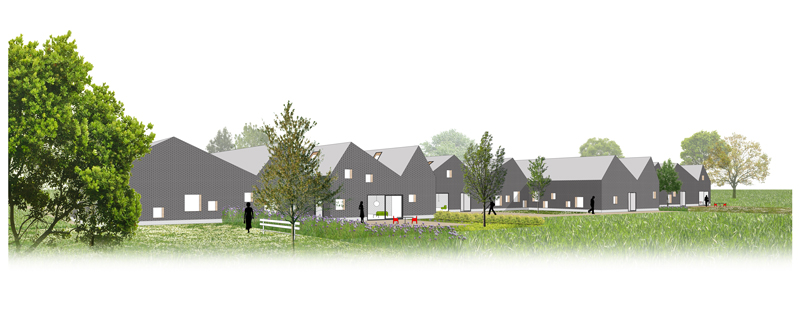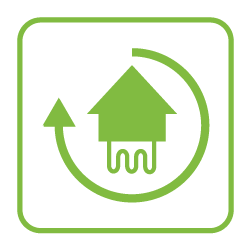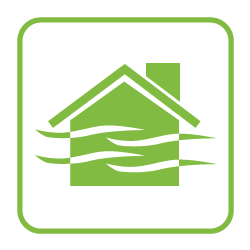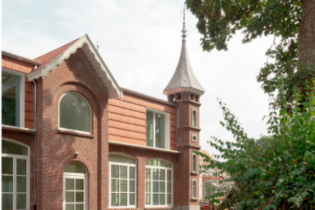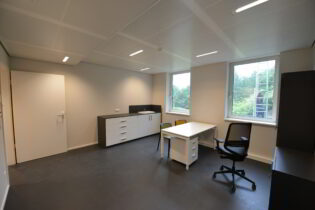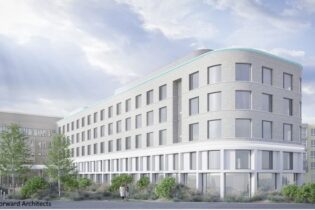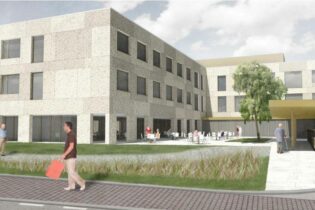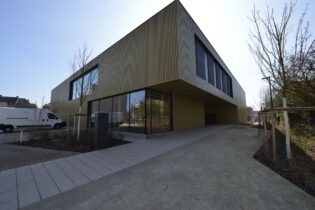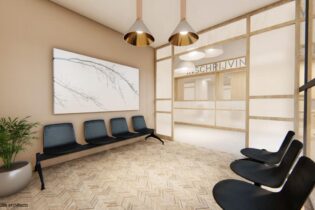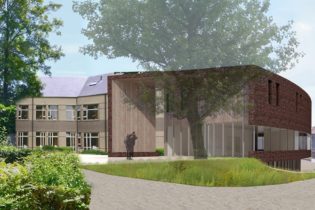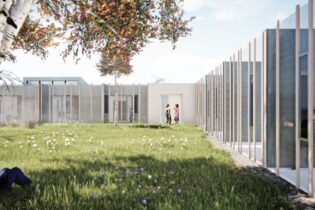‘Licht & Liefde’ housing units for visually impaired and blind
Jabbeke, Belgium, Europe
| Total technical installations cost: | € 1.760.000,00 excl. vat |
| Total construction cost: | € 2.950.000,00 excl. vat |
| K Level / Energy class : | – |
| E Level: | Commune 1: 44 Commune 2&3: 39 |
| Certification: | – |
Project description:
‘Licht & liefde’ supports visually impaired and blind people in their development of a qualitative life. The organization offers residential as well as daytime activities. The housing project will be expanded with a completely new accommodation.
In the design of any building, it is of the utmost importance to understand for what purpose and for whom a building serves. In healthcare institutions (hospitals, residential care centers,…) the comfort, well-being and safety of the patient or resident is key, which has a direct effect on determining the right energy solution. Initially, the energy loss (and thus the demand) is kept as minimal as possible. Subsequently, maximum use is made of renewable energy, insofar as this is economically feasible. Finally, fossil fuels are used as efficiently as possible to meet the remaining energy demand.
For example, this project starts with a compact structure with a high-performance building envelope to minimize energy losses through transmission. Then the windows, size and type of glazing were carefully planned in function of thermal losses, daylight penetration and overheating in summer. This is also reflected in the final E level.
Since health care facilities are in use 24/7, this has an impact not only on energy requirements but also on the type of energy source required. Geothermal energy is an efficient and cost-effective option for this constant temperature requirement. In this building, it is pleasant to stay all year round for the users thanks to the installation of a BTES field, an advanced and sustainable concept, which extracts heat and cold from the ground by means of geothermal heat exchangers.
The BTES field was combined with a heat pump to heat the building. This produced heat is released into the building via underfloor heating in function of the necessity / comfort of the different rooms. The efficiency of underfloor heating is very favorable. And thanks to the even distribution of heat from the ground, a feeling of comfort is achieved more quickly. In addition, underfloor heating is completely invisible, so you can make maximum use of every space and avoid unnecessary obstacles in the room.
The building can also be cooled by the free-cooling principle whereby the BTES field sends cooled water via the geothermal heat exchangers over a heat exchanger inside the building.
The heat demand within the building is partly dependent on the ventilation technology that is used. Based on this, a ventilation system D was chosen. With balanced ventilation, both the supply and discharge run mechanically via a network of ventilation ducts and fans. The exhaust air heats the supplied (cold) air thanks to a heat exchanger.
A healthy and comfortable living environment has a major influence on the user. For example, the occupied spaces must be sufficiently heated or cooled without creating drafts. Because the supplied air is heated, it enters the rooms at a pleasant temperature and a comfortable indoor comfort is created. Moreover, by recovering the heat, energy consumption decreases, resulting in a lower energy bill and E-level and since the supplied air is also filtered, dust, pollution or pollen remain outside.
Finally, the building must be equipped with natural and artificial ambient light that is pleasant to the eyes and illuminates the room just enough. LED lighting is generally used, but tailored to the additional requirements for lighting for people with a visual impairment. The design for lighting is provided in such a way that the achieved light level is twice as high as described in the standard. The rooms are also equipped with a DALI light rail which makes flexible arrangement of lighting possible. If one or more fixtures are placed on the rail, they can still be controlled separately from the KNX (domotics) system.
To reduce the need for active cooling, sun blinds are placed in the rooms. This is automatically controlled but manual adjustment is also possible by means of push buttons per room. The automated part of the blinds consists of a wind and solar guard. This should ensure that at high wind speeds the manual operation is “overruled”.
The use of proper fire detection and security systems also requires due attention such as access control and a nurse call system
This is usually a central system that controls the whole, manages all calls, and processes all data. This is linked to the data system of the building. This can be placed in the cloud or run on a local server.
There are two types of users of the system. On the one hand, the residents have a wireless medallion (wristband) and by pressing a button in a central system an alarm is generated about that resident. On the other hand, the attendant can use a display panel and Dect phones to handle the calls made.
There are solar panels on the sloping roofs of the building. In this way, 61kWp is provided to cover a significant proportion of the building’s own electricity consumption.

