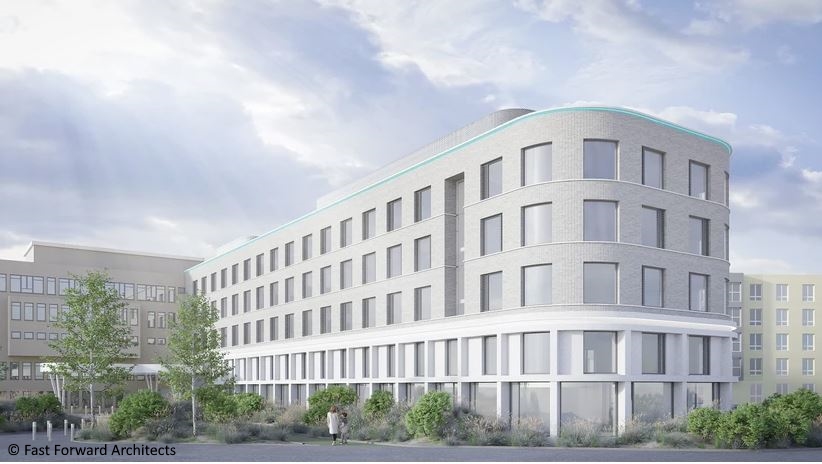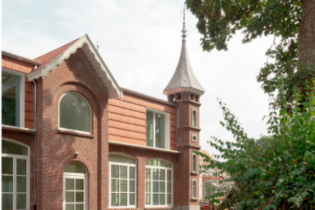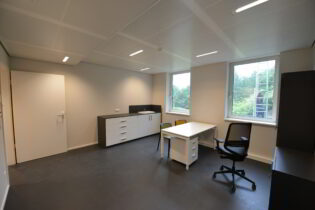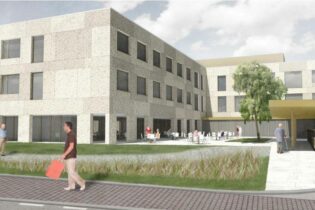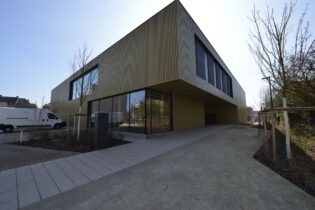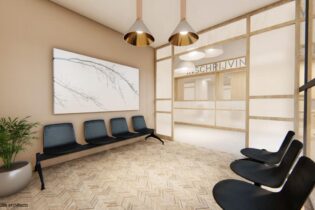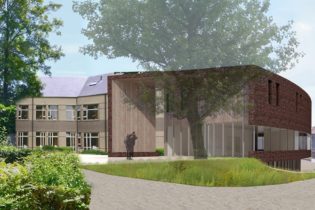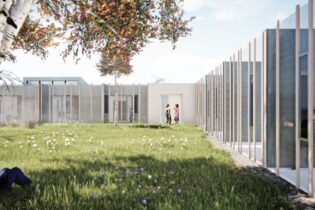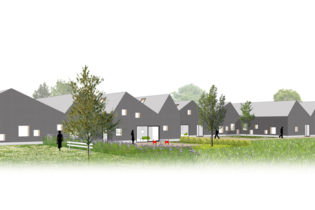AZ Zeno
Blankenberge, Belgium, Europe
Project description:
The campus Blankenberge of AZ Zeno was built in the 1960s and 1970s and was in urgent need of a thorough renovation. Due to a well thought-out master plan, consisting of various phases, the hospital can continue to function at all times.
In the first phase, the exterior environment was renewed, with specific attention to parking comfort. Dr. F. Verhaeghestraat provides easy access to the car park, with 150 parking spaces in a green park garden. Thanks to barriers, access control and a parking management system, patients, visitors and staff can quickly find a parking space. From the car park you can easily enter the hospital via the renovated terrace. The beautiful surroundings with paths, grasses, bushes and trees go hand in hand with the philosophy that a peaceful and green environment has a positive influence on the healing process.
The logistics area, with the supply and disposal of goods and the entrance for staff, was also completely reorganised, including preparations for the new high-voltage cabin, the underground tank for the future emergency generator and the new storage area for medical gasses. In this phase, the existing high-voltage cabin was also taken out of service and replaced by a work site cabin, and similarly a mobile emergency power unit replaced the current generator. This allowed the so-called workshop, which also housed the generator, to be demolished and cleared the way for the second phase, the preliminary works.
The ground floor and the second floor of blocks A and B and the ground floor of block D were completely renovated. Among other things, the pharmacy and part of the warm kitchen had to make way for a set of technical rooms with the new emergency power group, the general low-voltage panels of the site, the emergency room including the UPS units and the new, central server room. The kitchen was converted into a reheating kitchen and the laundry room was upgraded.
The ground floor of Block D housed the new workshop and changing rooms with showers for the staff.The second floor of blocks A and B, where intensive care used to be located, was converted into a fully-fledged bed floor.
During the same preliminary works, the central boiler room and the cooling system were also renewed. Gas condensing boilers with a capacity of more than 2 MW are responsible for heating the hospital, excluding the fourth floor, which is now in the hands of the adjacent residential care centre. The two cooling machines, each good for 275 kW, supply cold water to the operating theatres and top cooling. These installations were placed on the roof of block B so that the renovation of block E would not interfere with the rest of the site. A building management system made it possible to remotely monitor the installations, analyse them and intervene where necessary.
Finally, the electrical boards and emergency power supply for the operating rooms were also reinstalled at a different location. The current location would be occupied by new functions as part of the renovated block E. During this second phase, the Emergency Care Unit remained fully operational and easily accessible at all times.
In phase 3, block E was completely stripped. The wing will get a completely new interior and the façade including windows will be renewed in accordance with contemporary (energy) requirements. The northern side of block E will even be extended by 3 m, so that the rooms will not only become more spacious, but will also have their own bathroom. Floors +1 to +4 will become up-to-date bed floors, the top floor has a different layout because it belongs to the neighbouring residential care centre.
The ground floor will house a completely new, ultramodern eye, nose, throat and facial clinic, with a strong focus on design and acoustics. The linking volume between block E, block B and ‘Polderzicht’ (residential care center) will be demolished and rebuilt.
In addition to renovating the interior and the façade, the technical installations will also be tackled integrally. New air handling units, with extensive heat recovery, will provide fresh air in various parts of the renovated wing and will be placed in a new volume on the roof of Block E. Special attention is paid to the selection of the ventilation grids in order to create a pleasant indoor climate with limited air velocity and small temperature differences. In the rooms, the patients themselves can control the indoor temperature thanks to the thermostatic taps on the radiators. Automatic screens, provided on all façades, minimise the risk of overheating. Although they are controlled centrally, users can override the position of the sun blinds locally, for a period of time to be determined by them.
Also, the lighting receives a lot of attention. The site is used 24/7 so lighting is switched on very often. The aim is to guarantee a sufficient lighting level with a minimum number of lighting devices, which has a positive impact on both investment and operating costs. Lighting control in areas that are more public in character is automated: constant daylight control and motion detection (local) are provided in areas with reasonable daylight, high occupancy and a more public character. In rooms with limited daylight and high occupancy, absence detection and movement detection are used in rooms with low occupancy and a more public character. The other rooms, mainly of a private nature, are supplemented with push buttons.
Besides the more general techniques, medical gasses also had to be provided for this care project, as well as a patient screening system with walk-away detection on +2 and access control. Finally, a wireless nurse call system was also chosen.

