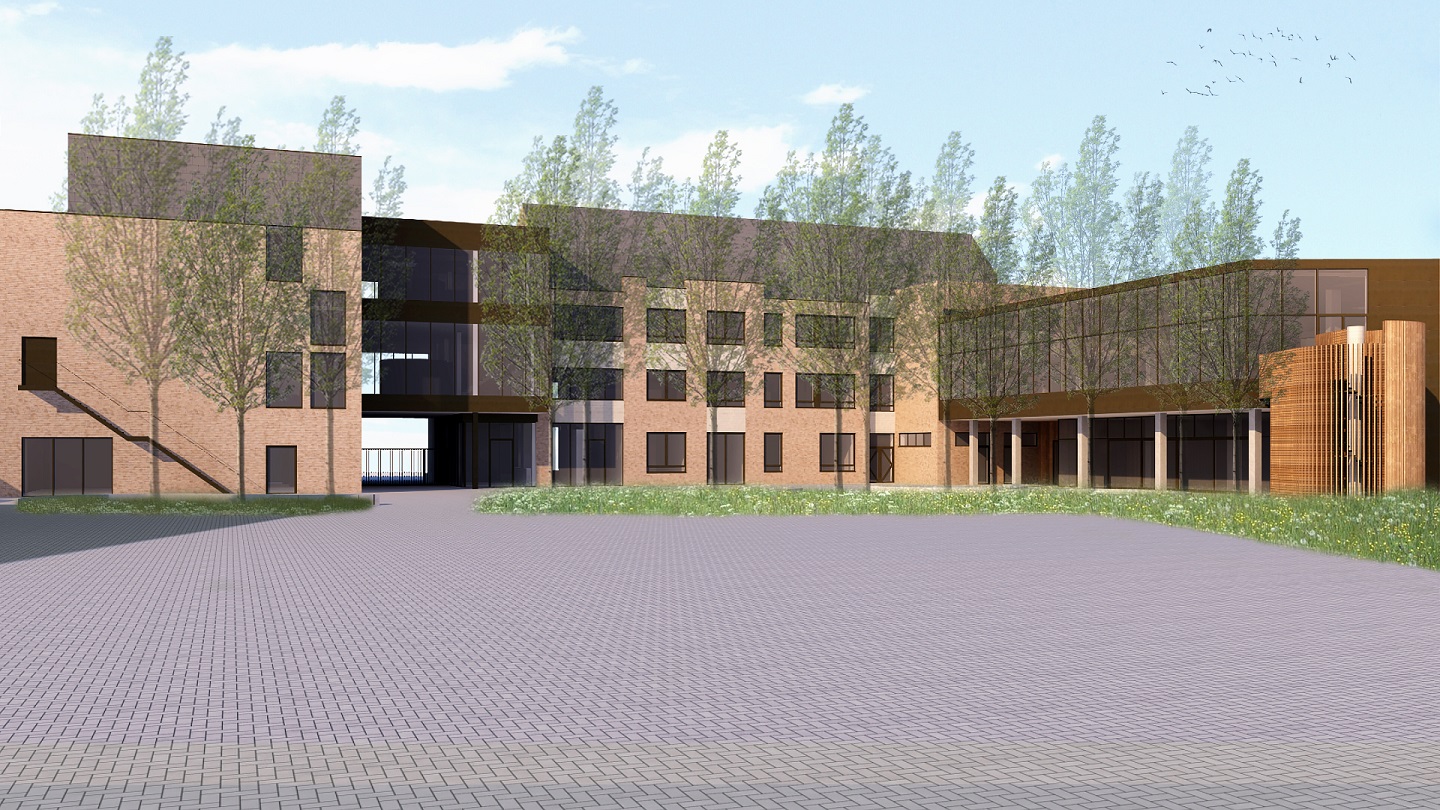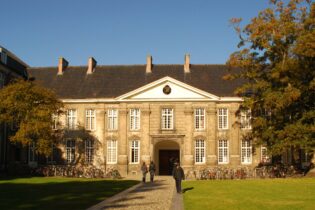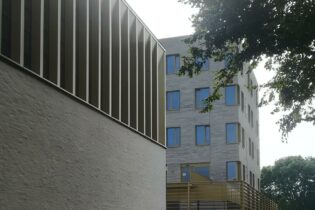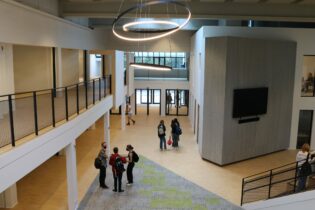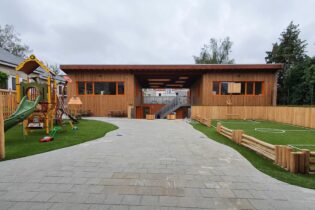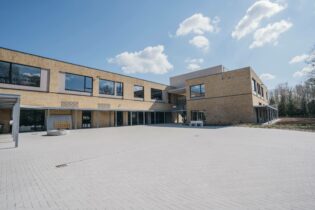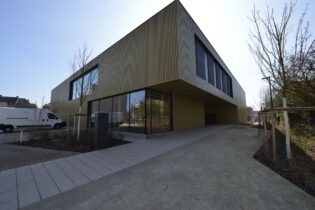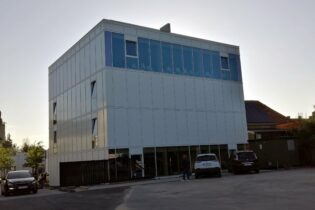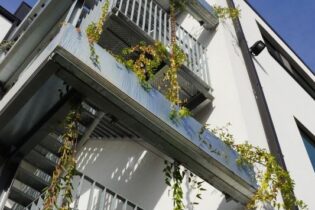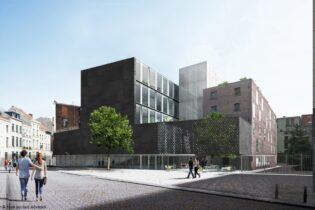School St.-Jozef St.-Pieter, campus Weststraat & Schaapstraat
Blankenberge, Belgium, Europe
| Total technical installations cost: | Campus Weststraat: +/- € 1.038.000,00 excl. vat Campus Schaapstraat: +/- € 450.000,00 excl. vat |
| Surface: | Campus Weststraat: 2.777 m² Campus Schaapstraat: 1.254 m² |
| E Level: | 55 |
Project description:
The school community Blankenberge – Wenduine counts 5 schools and 1 school for special needs education.
The campus Weststraat of the school Sint-Jozef Sint-Pieter accommodates the students of secondary education. The campus consists of 5 blocks (A-E) and is undergoing a complete transformation with both renovation of existing blocks and replacement and expansion through new construction.
- Blocks A and B, which house the reception, administration, canteen, kitchen, staffroom, IT and classrooms, will be renovated with new radiators and connection to the rainwater system, etc.
- Block C is completely outdated and no longer meets today’s standards. Consequently, the building will be demolished and replaced by a spacious newly built volume that will have a multifunctional area of 600 m² available for use by the entire school site. The location of block C was also reviewed and then optimised from the viewpoint of a general reorganisation of the existing infrastructure and buildings, the educational concept and the principle of energy efficiency.
- Block D concerns the current sports hall and will be further extended with a new building volume that will serve as a storage room.
- Finally, block E consists of classrooms, a library and a theatre and will also be replaced by a new building.
The Schaapstraat campus is aimed at toddlers and children up to the 4th grade. For this campus, the works are limited to the renovation of block C and the renovation and extension of block B.
Technical installations
Since the Weststraat site is being partly renovated and partly expanded, the existing power plant can be used. All new end elements are selected at a low temperature so that further greening of the power plant is possible. Block C will use underfloor heating as its basic heating system. In the communal space, the ventilation group will take care of the fine tuning. The control will be done by means of two sensors in the room.
Block E also opts for underfloor heating, whether or not supplemented with radiators in function of the need and via the ventilation group for the Knofftheater.
For this project, a lot of attention was paid to the ventilation rates needed during the hours of use, as schools have varying occupancy rates throughout the day and year. Based on this, a mechanical ventilation system D was put forward as the most sustainable solution.
With balanced ventilation, both supply and extraction take place mechanically via a network of ventilation ducts and fans. The extracted air heats the supplied (cold) air thanks to a heat exchanger.
A healthy and comfortable working and learning environment has a major impact on user productivity. For example, occupied rooms must be adequately heated or cooled without creating draughts. By heating the supplied air, it enters the rooms at a pleasant temperature and creates a comfortable indoor environment. In addition, by recovering the heat, energy consumption is reduced, resulting in lower energy bills and E-level. Finally, since the air supplied is also filtered, dust, pollution or pollen remain outside.
The site already has an existing water softener and, in combination with rainwater recovery, the environment is further saved and consumption costs reduced.
There are currently 3 boiler rooms on the Schaapstraat campus, of which only the one in block C will be retained. The remaining capacity of the other boiler rooms will be installed at the level of the original boiler room in block B. The installation will be built in such a way that when boiler room block C needs to be renovated, all heat generators can be installed in block B. Then boiler room block C will function as a substation for boiler room block B. Boiler room B and C will remain two independent boiler rooms. Centralising energy production makes it possible and financially attractive to make it more sustainable at any time.
In the new extension of block B, an open learning centre and classrooms will be provided, equipped with radiators with thermostatic taps.
For the retained classrooms in the renovation and convent, the current radiators will be connected to the new surface-mounted pipes. The final control per room is also done via thermostatic taps.
In block C, the entire installation will be retained.
For both campus Weststraat and Schaapstraat, classrooms as well as the OLC (open learning centre) will be equipped with LED lighting with absence detection and, for the OLC, further supplemented with daylight control. In rooms that are only used occasionally (e.g. sanitary facilities, circulation, storage rooms, etc.), motion detectors with a sufficient delay time control the lighting.
In order to limit the need for active cooling, windows with an orientation between east and west are fitted with external blinds. These are controlled automatically, but manual adjustment is also possible by means of pushbuttons per room.
An additional sustainable factor is that a share of the electricity consumption is generated locally by means of PV panels.

