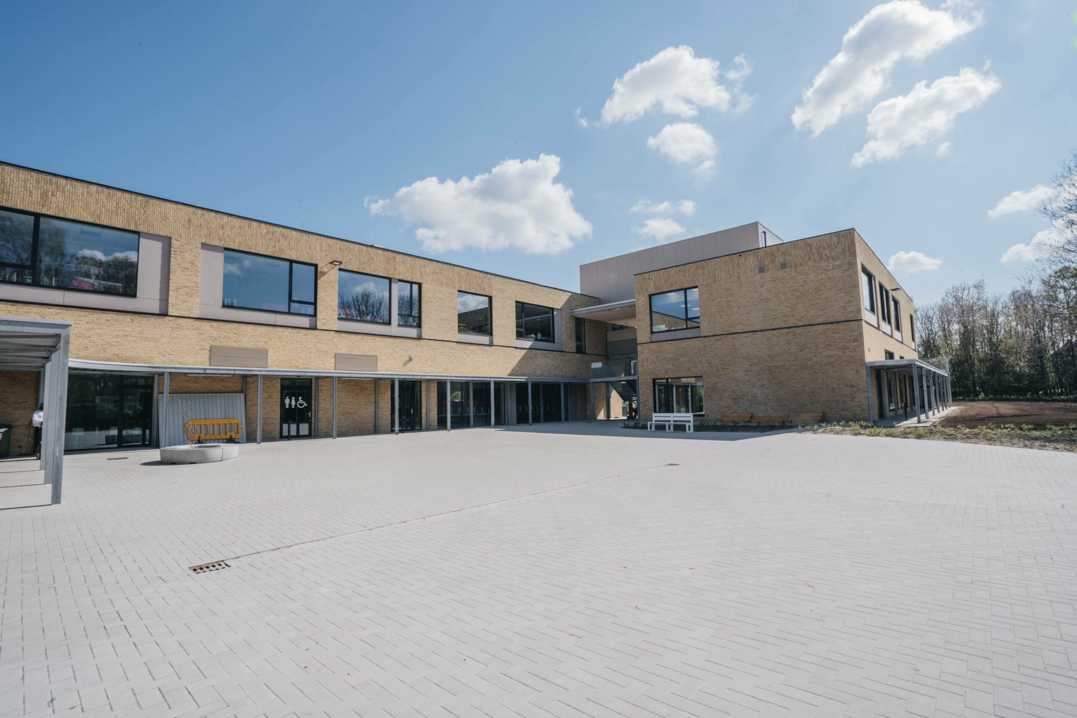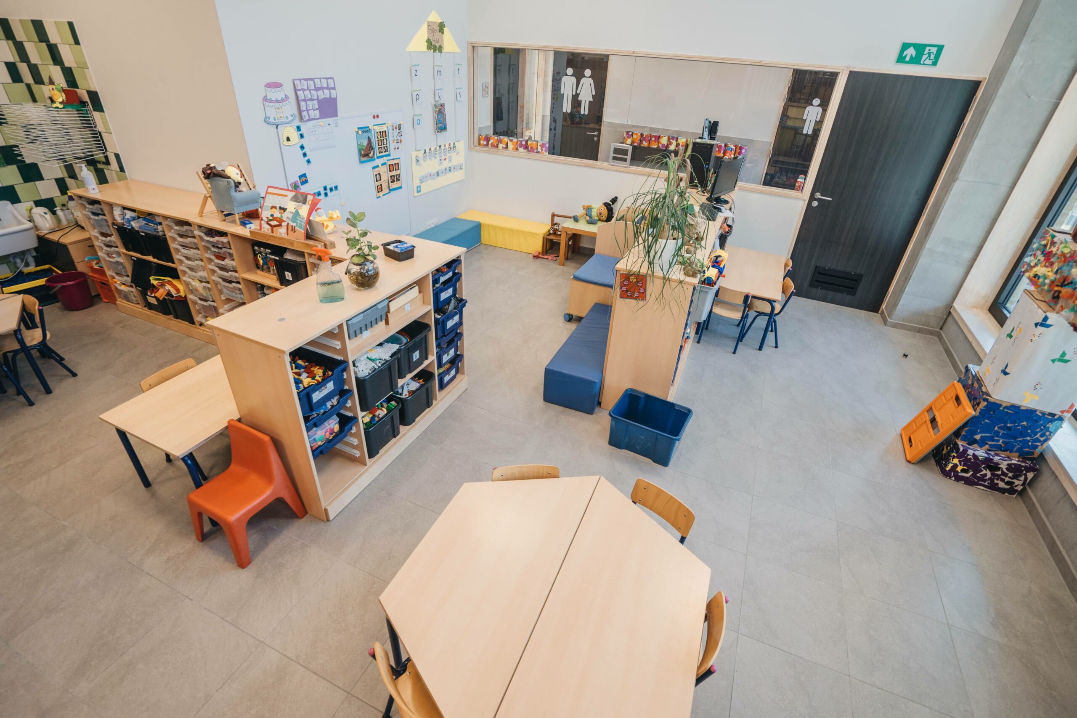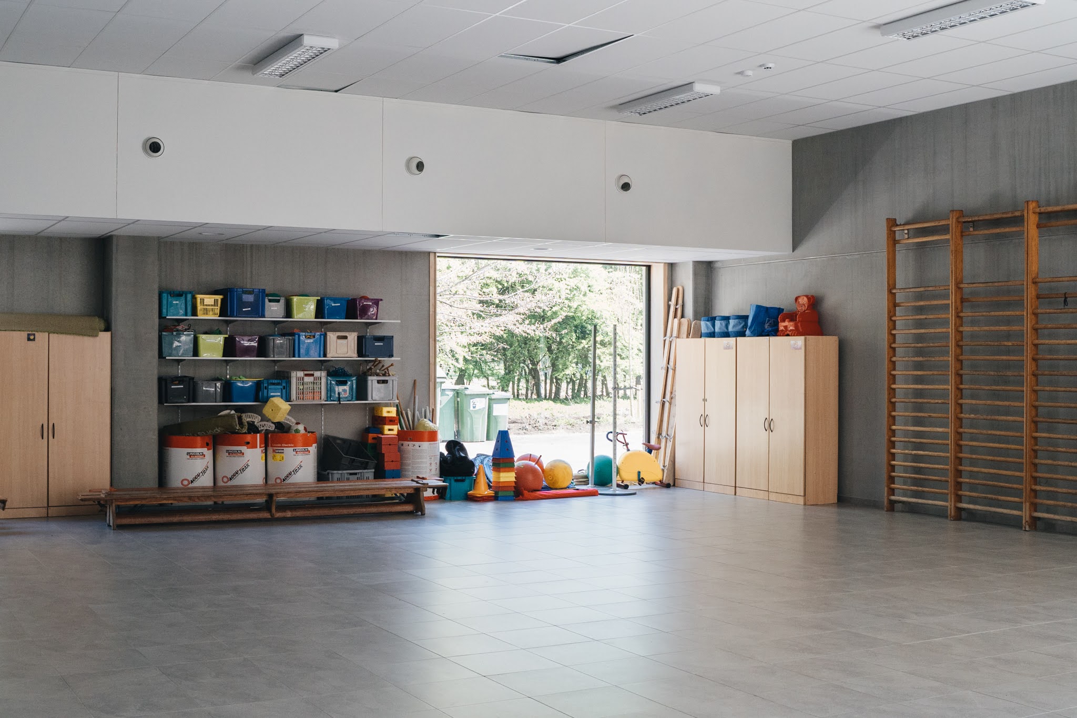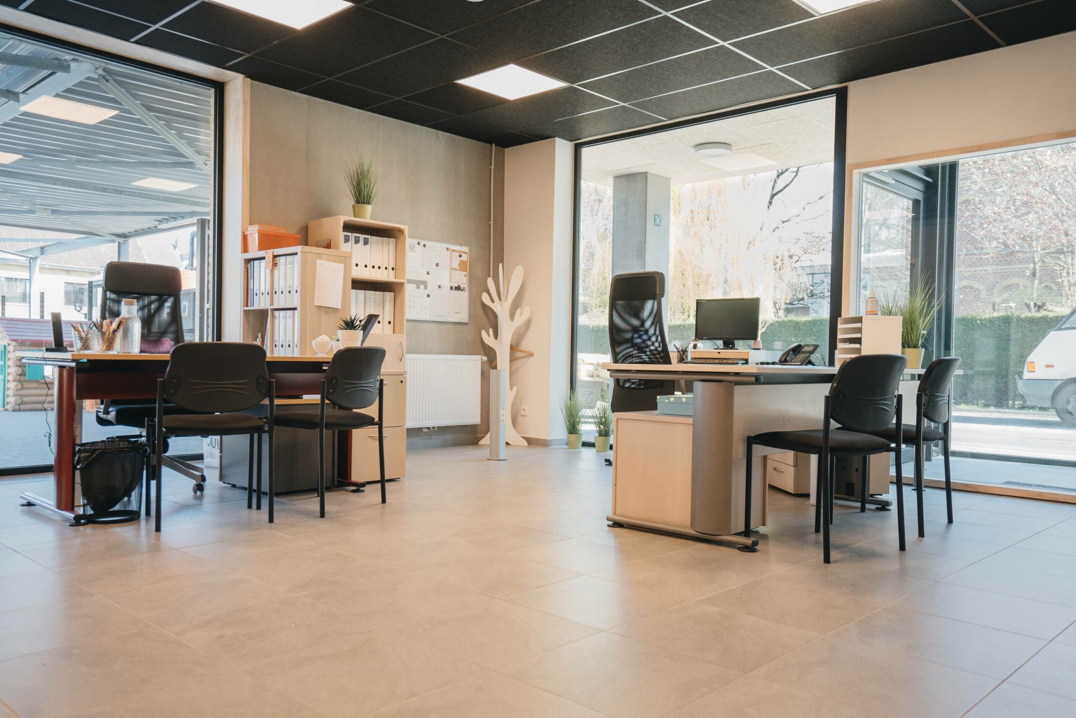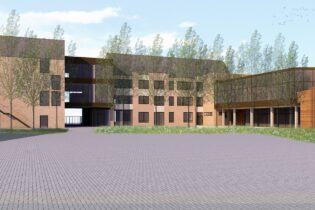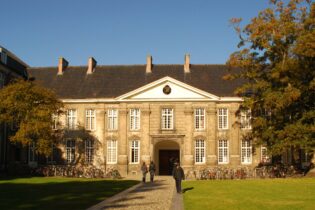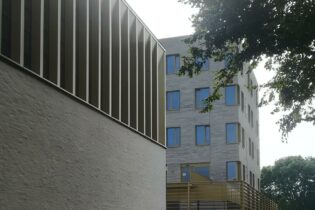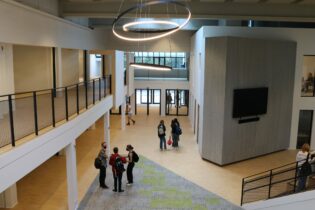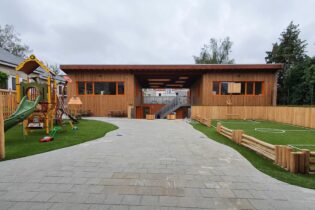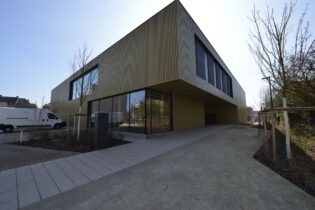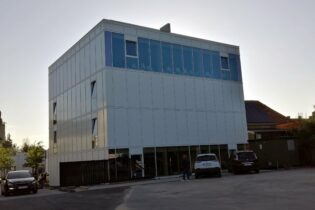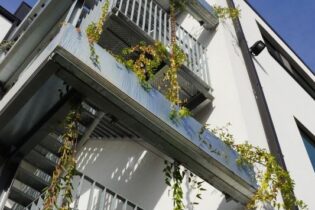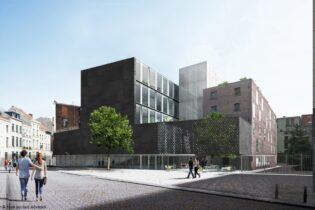Design & Build primary school and secondary Freinet department
Poperinge, Belgium, Europe
| Total technical installations cost: | € 1.288.307,61 excl. VAT |
| Total construction cost: | € 4.294.358,69 excl. VAT |
| E Level: | E51 |
Project description:
For this new school on the Rekhof site in Poperinge, the decision was made to move away from the traditional school along the street and to make full use of the green surroundings. In addition, the school is not conceived as a single school building, but as two buildings connected by an awning and covered exterior staircase. This design provides numerous advantages: for example, the greenery is visible from all sides and the trees provide shade to the surroundings and the buildings in summer to reduce the heat load, various possibilities for expansion, speed of construction …
The building envelope is well insulated and air tightness is high to reduce the heating requirements. The southern facades have mobile, external shading, which is used against excessive solar radiation. Opening windows allow indoor temperatures to be tempered in mid-season.
On the top floor of the connection between the two building blocks is the boiler room with only a small gas condensing boiler and the air group for the southern building block and some rooms in the building to the north. The majority of the remaining rooms in the northern building, with the exception of the sports hall and cafeteria, are equipped with decentralized ventilation units with built-in heat recovery and a heating battery. The sports hall and cafeteria has its own compact air group located in a technical zone next to it. Mechanical cooling is not required due to the well conceived façade design, including shading on south windows.
The high-voltage connection is dimensioned in such a way that a lot of extra power sockets, necessary for the further deployment of the education system, are available. A 20 kWp PV installation is located on the roof, which helps to reduce electricity consumption from the grid. A rainwater recovery system with a submersible pump reduces the use of drinking water.
A large number of rooms are heated with radiators, in particular the northern block excluding the sports hall and cafeteria and the second floor of the southern building. On the ground floor of the southern building, underfloor heating is preferred to create a comfortable environment for the children who often play on the ground. The sports hall and cafeteria is heated with its own air group. The kitchen adjacent to the sports hall and cafeteria includes a pulsion and extraction group connected to the hood. Heating requirements are reduced by using VAV valves in the rooms fed by a central air group and CO2-controlled decentralized ventilation units in the classrooms in the northern block. Certainly in the southern block, where the class groups not only have several rooms of their own, but can also move/work across class boundaries, such a variable flow system offers a very big advantage.
In the classrooms, sufficient facilities for digital education are provided, such as extra power points not only ‘in the front’ of the classroom, but also in the corners in connection with mobile pro-wise boards, data points spread throughout the space, HDMI connections between the teacher’s table and the board in the front of the classroom, floor sockets in the STEM room… All lighting uses LED technology and the lighting in rooms with low occupancy rates is equipped with absence detection.
All these interventions, some of them budget measures, give the local school the opportunity to realize this building with a limited budget and still reduce the operating costs and environmental impact.

