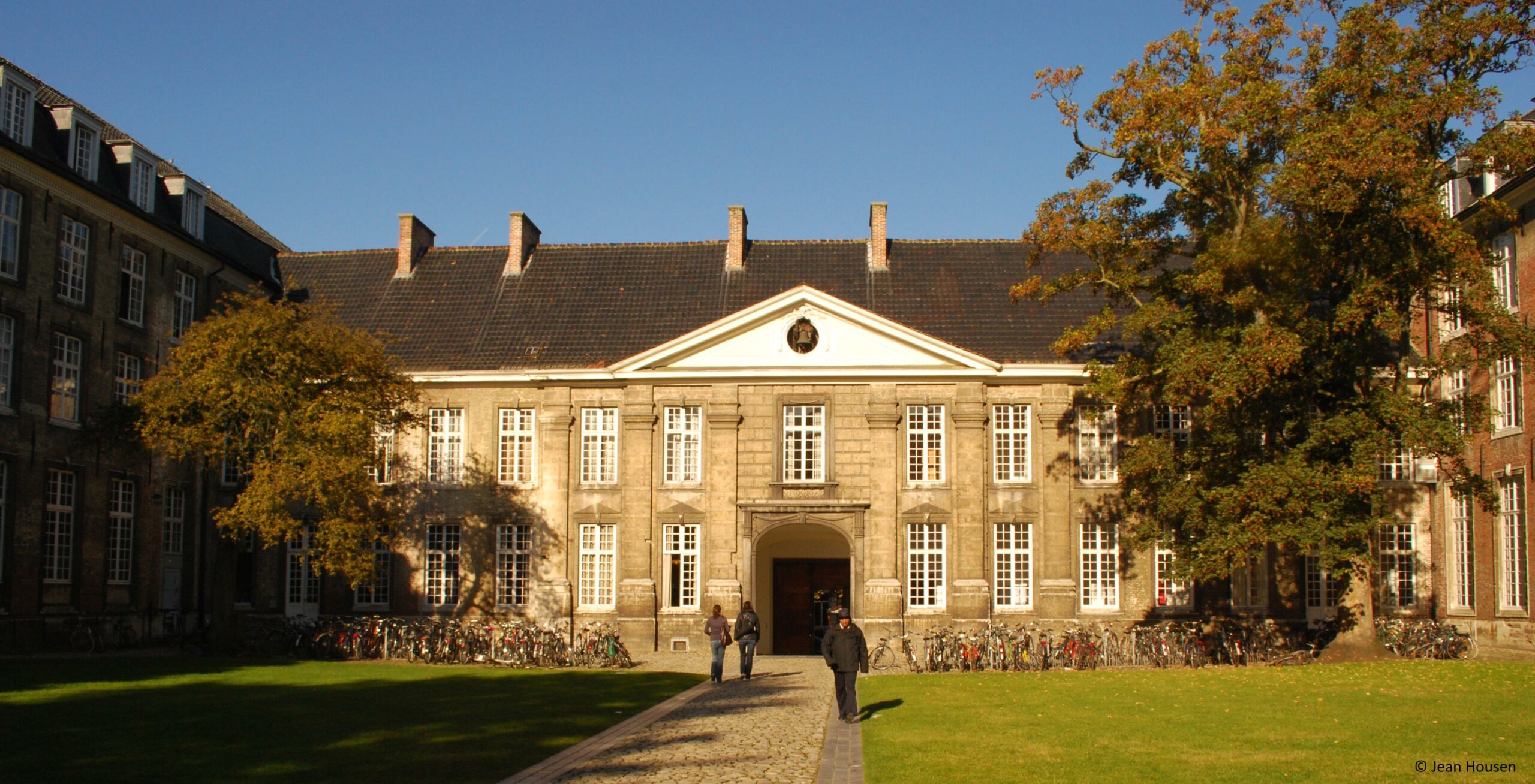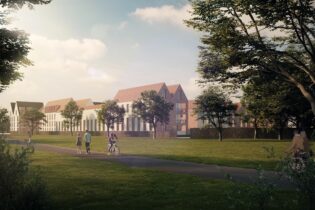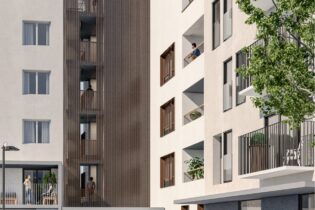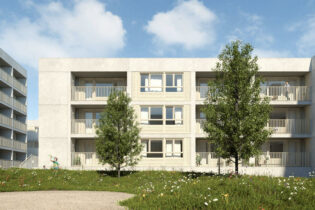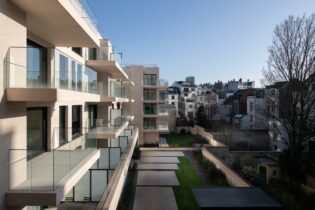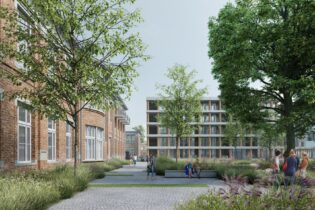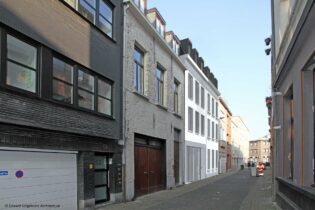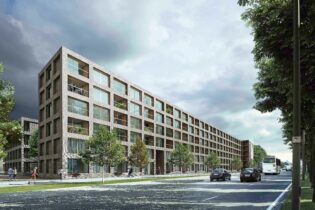Pauscollege Adrianus VI
Leuven, Belgium, Europe
| Total technical installations cost: | € 2.685.000,00 excl. vat |
Project description:
The Pauscollege Adrianus VI is one of the non-subsidised residences attached to KU Leuven. It is located on a beautiful square in the heart of Leuven, where student life is present in all its aspects.
The building has 180 student rooms, divided over 8 corridors, and 10 two-person studios. There is a restaurant,
beer cellar with TV room, relaxation area with table tennis, board games and a cosy lounge, a chapel and a study area. The beautiful courtyard offers a green oasis in the busy city centre.
As of July 2019, the college has been completely renovated and restored. On the one hand to reinstate its historical state and on the other hand to make it compliant with current regulations (student rooms, police regulations, fire safety, energy performance and accessibility). This includes converting a number of rooms into communal kitchens, installing and expanding the communal sanitary facilities, adapting rooms that are too small to the minimum required 12 m², etc.
In the rear wing, the student restaurant Alma is transformed into a classroom. The appartment on the first floor at the street wing will be transformed into a living unit with 4 rooms, and the attic space on the second floor will be furnished as student rooms with communal kitchens, sanitary facilities and a communal living area. Finally, there will also be new student rooms with duplexes and communal kitchens and sanitary facilities on the ground floor.
Buildings in this sector are generally expected to have a long lifespan and low operating and maintenance costs. Unique to this sector, however, is the significant difference in occupancy depending on the time of year. Because of these specific characteristics, in addition to the renovation and restoration work, various sustainable techniques were applied. The building is to be equipped with natural and artificial ambient light that is pleasant to the eyes and illuminates the space just sufficiently. Efforts are made to keep energy consumption as low as possible by using motion detection. If a room is vacated and the user forgets to switch off the lighting, this will happen automatically after a certain time.
For the sanitary fittings, water-saving taps were chosen, which ensure lower water consumption and energy use. Water is a precious commodity, so it is best to use it as sparingly as possible. Water-saving mixers are therefore not a luxury, but a must. With a traditional two handle mixer, a lot of water is lost before the right temperature is reached. Nowadays, mixers are designed to use water as sparingly as possible. Single lever mixers save up to 50 percent of water compared to a classic mixer. In addition, a general water softener is also provided. This has several advantages in use:
– Less energy consumption
– Longer service life for the connected system
– Less polishing (less lime deposits)
A collective heating system provides the various blocks with heating. The advantages of collective heating are that there is no need for individual boilers, which saves both costs and space.
As the building is a protected monument and subject to the jurisdiction of the State Property Department, the EPBD legislation is only applicable to a limited extent. The existing walls are not insulated and this situation remains unchanged. However, the glass will be replaced in the existing window frames by thin double-glazing with K value 2.0. In addition, several completely new windows will be placed in the outer wall of the left wing where they were previously bricked up. In addition, the roofs will be renewed and insulated as much as possible.
The restoration work is supported by a heritage funding grant from the Flemish Government. These works are part of a management plan approved by the Heritage Agency for the Pauscollege, Maria Theresiacollege en Collegium Veteranorum.

