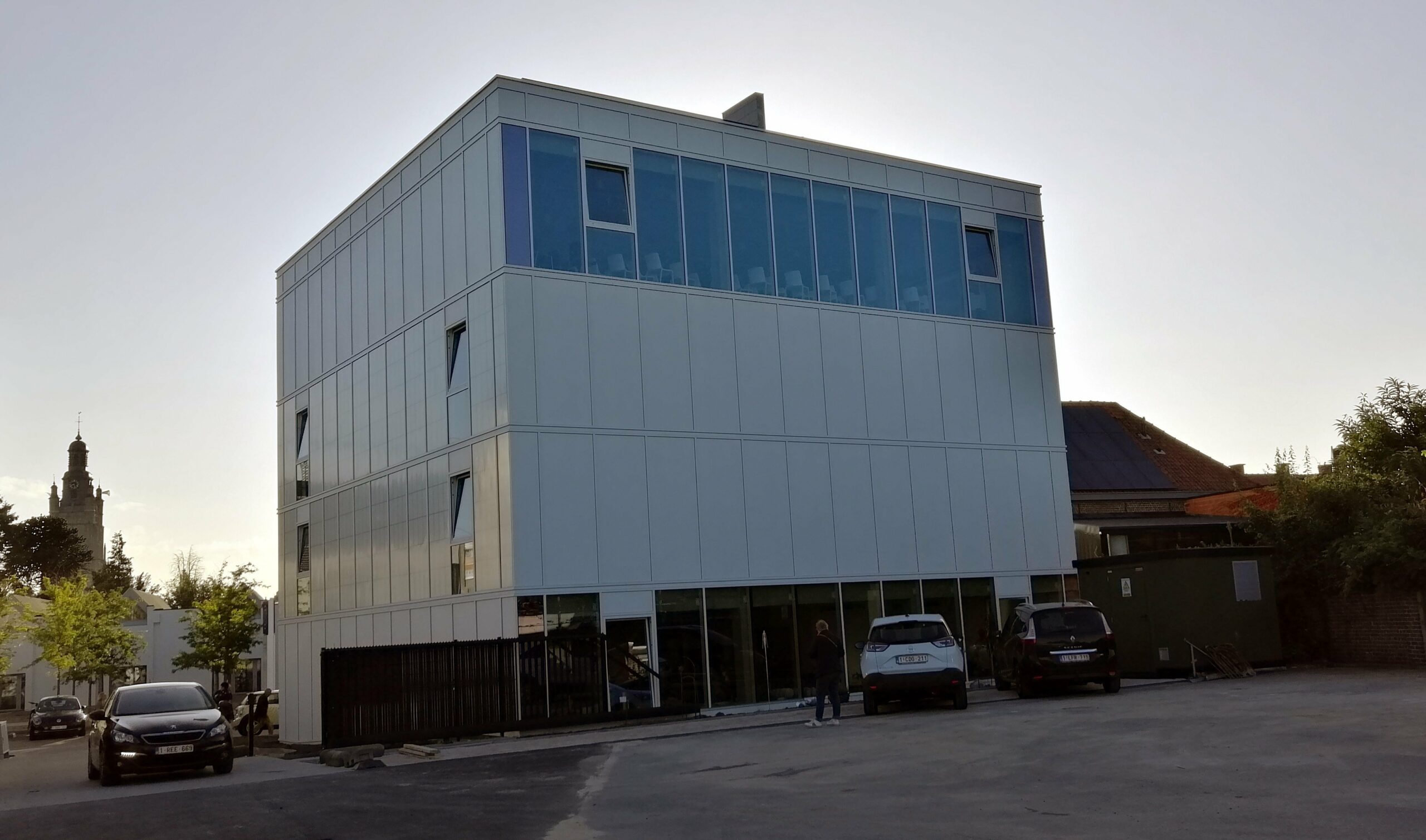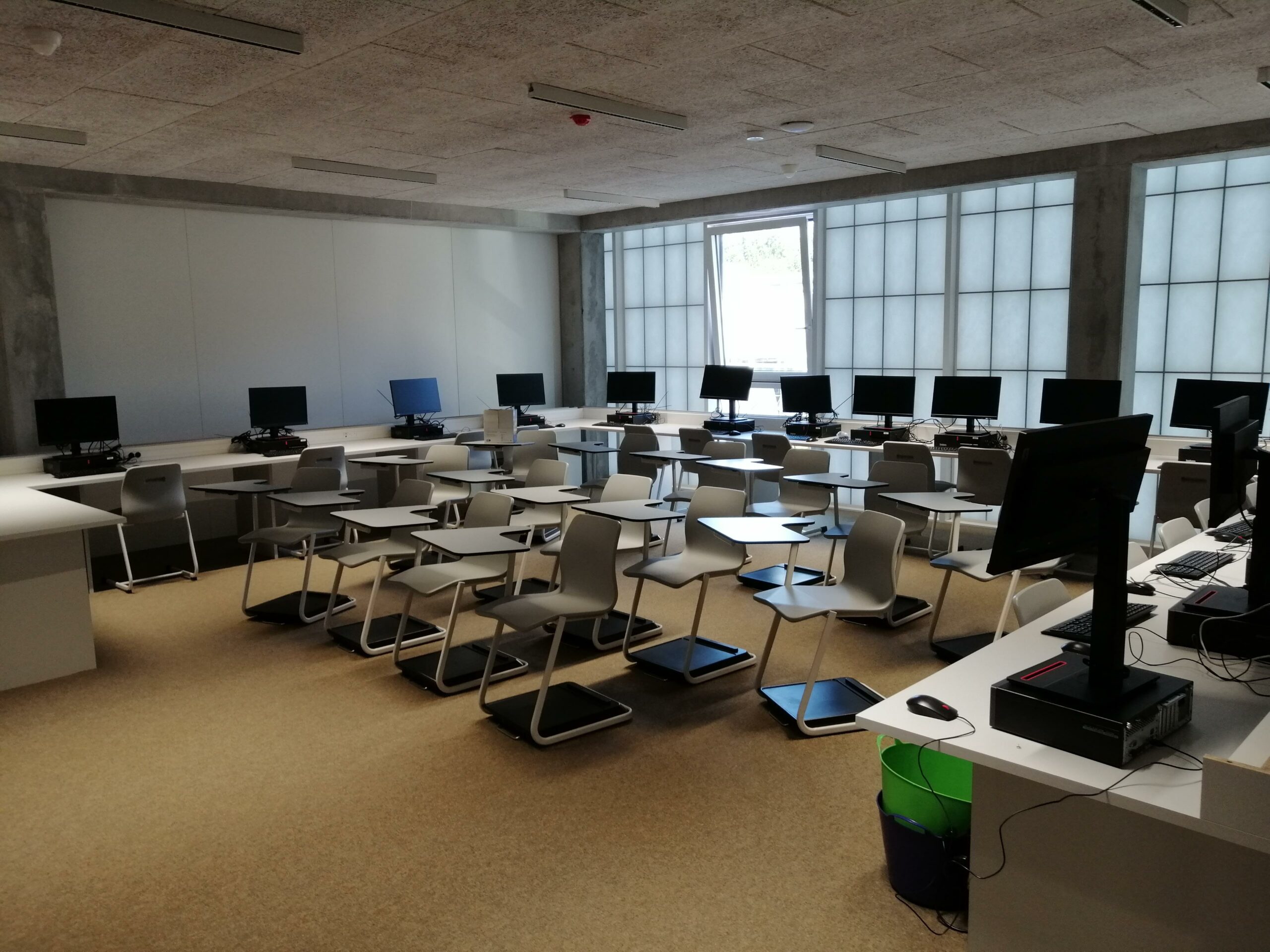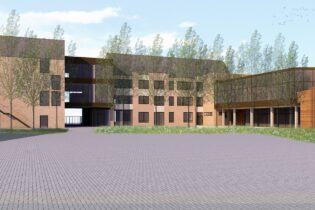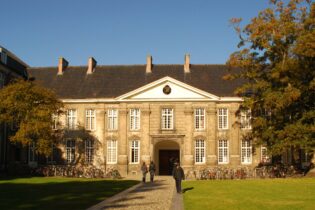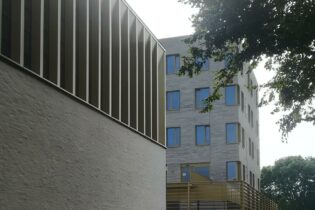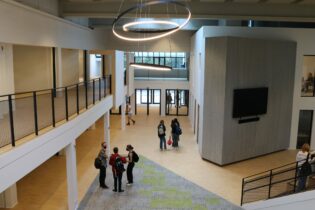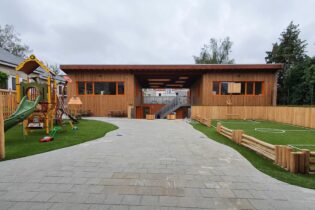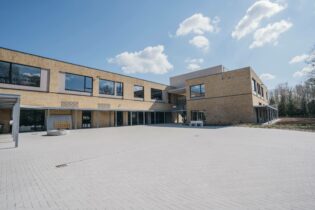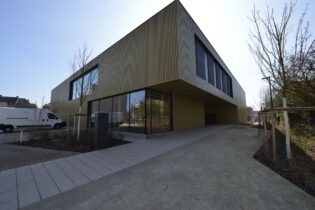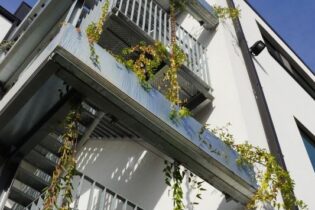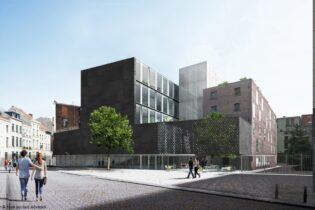Expansion school ‘Creo’ with offices and classrooms
Roeselare, Belgium, Europe
Total technical installations cost: +/- € 330.000,00 excl. VAT
E Level: E57
Project description:
Creo Roeselare is expanding with a new school building that includes a basement and four upper floors with an office area and classrooms.
The building was designed according to the ‘trias energetica’ whereby the energy demand was first limited as much as possible. Thanks to a mix of windows and translucent – better insulated – panels, the building, which had to be a beacon of light at night, could still meet today’s insulation requirements. Each facade consists of 50% windows and the other half translucent panels, in different configurations.
The ventilation losses were limited by using a demand-controlled ventilation system. Especially in a school, with a highly variable occupancy, this provides a huge reduction in the energy demand for heating.
The remaining heating demand was met with a sustainable production system. A monobloc air/water heat pump of approximately 90 kWth is responsible for heating and is located in the parking lot near the existing private HV cabin. This heat pump is also reversible so that cooling is also possible later if required. Three 750 l buffer tanks are provided to limit the number of start/stop cycles of the heat pump, which benefits the lifespan of the installation. Steel panel radiators with thermostatic valves heat the rooms and are placed on supports in front of the windows/translucent parts.
A central air handling group outside on the roof supplies all rooms with fresh air. The compact group with a ventilation flow rate of 5300 m³/h includes two fans, a heat wheel, a heating coil and F7 filters. The ventilation flow rate is reduced due to the limited simultaneous use of the rooms: care and ICT rooms only during the day, and creative and multifunctional rooms only in the evening. The branches of the pulse and extraction ducts to these rooms are equipped with CAVs and motorized valves or VAVs so that the ventilation rate can be limited. Duct diffusers mounted directly on ducts in the rooms supply fresh air. An extraction grille in each room extracts the air. At the level of the extrusion branch towards the room in question (pulse and extraction), a sound muffler is provided in function of acoustics. An extraction fan with an extraction flow of 300 m³/h extracts air from the sanitary rooms.
Self-closing washbasin taps were also chosen in the sanitary areas in order to limit water consumption. In the rest of the building, single-lever mixers were provided at the sinks and double basin. In addition, a rainwater recovery system was provided for the double service tap on the facade at the entrance.
The lighting is controlled via absence detection in administrative and meeting rooms, classrooms and a multifunctional hall. This means: switching on the lighting by means of a push button, but switching it off automatically in the absence of movement. For circulation areas and sanitary rooms, motion detection was chosen. Thus, in the event of movement, the lighting is switched on for a certain period of time before being automatically switched off again in the absence of movement. In this way the electricity consumption of lighting is adjusted to the use and thus reduced to a minimum.

