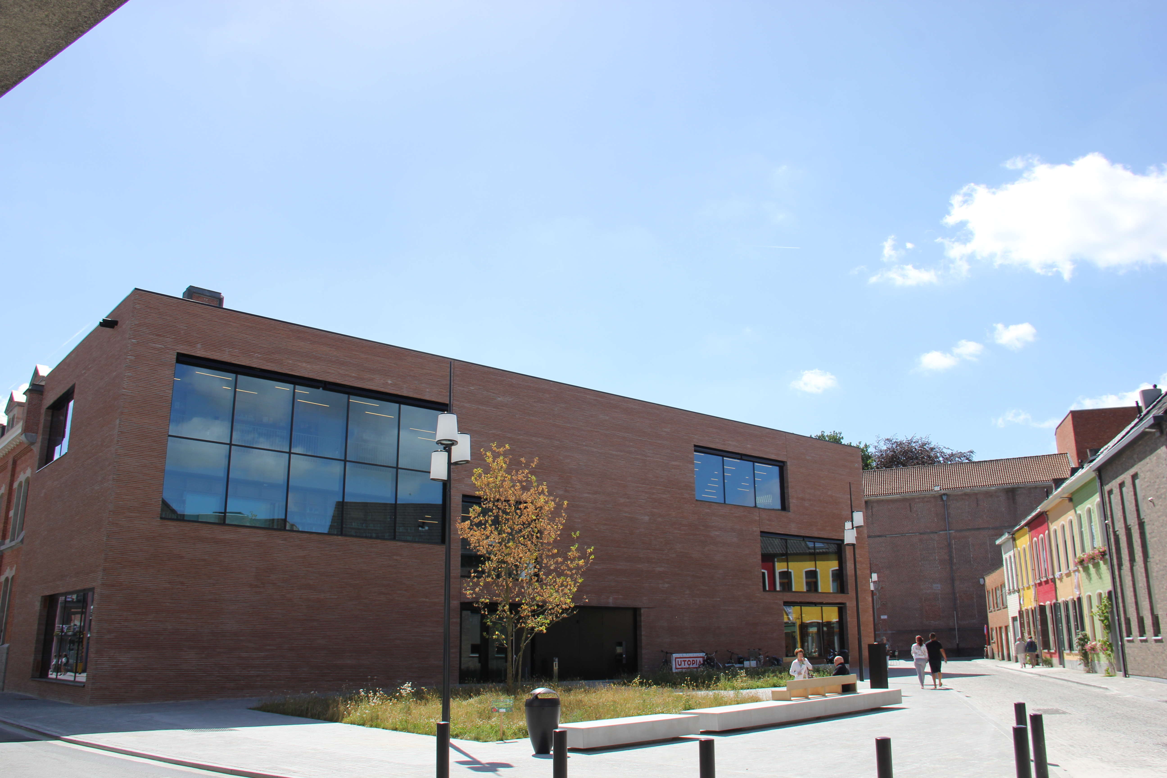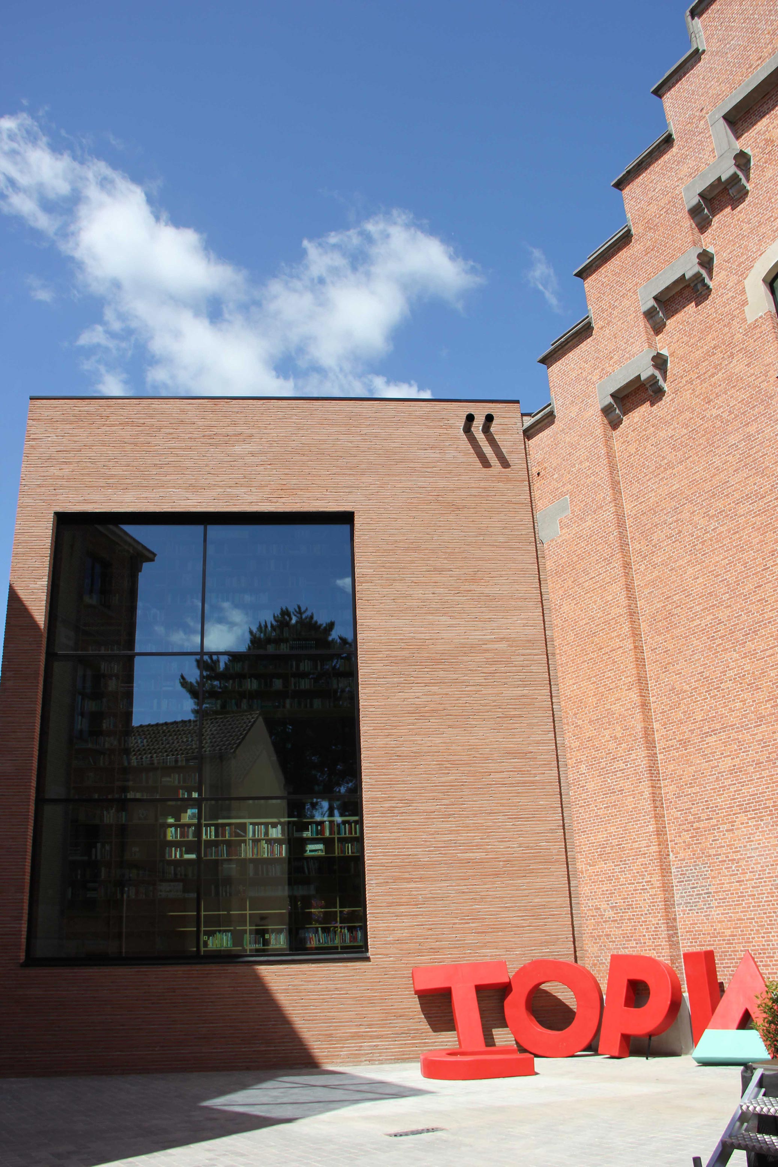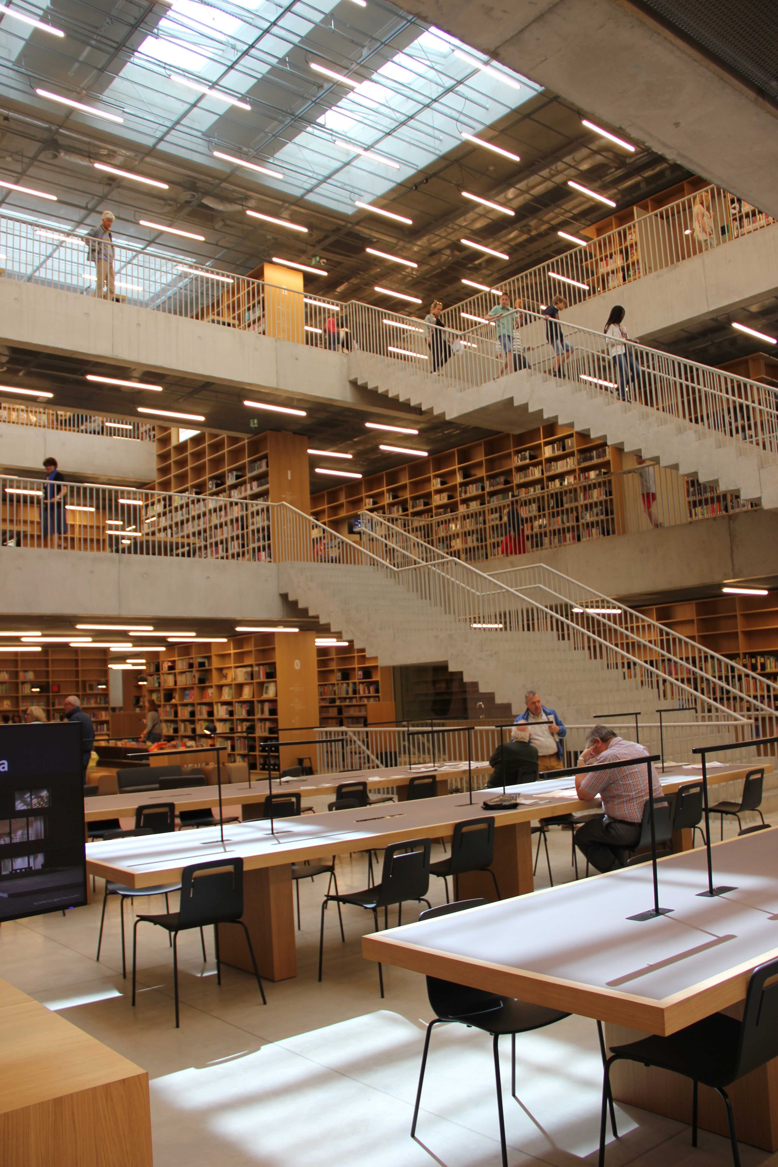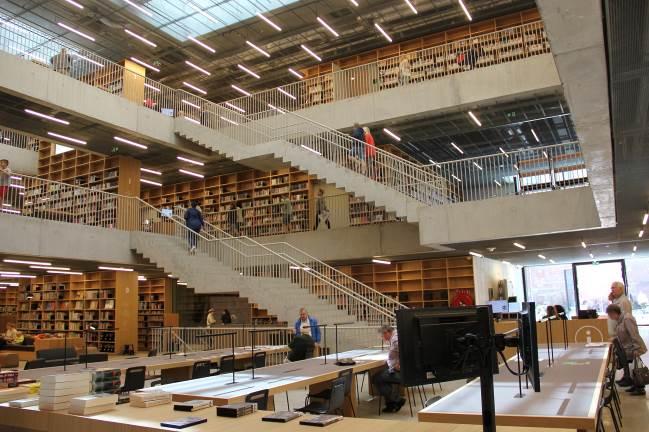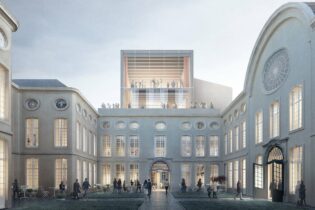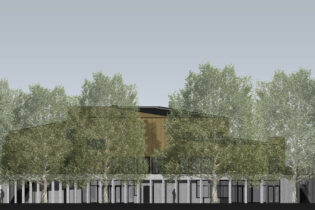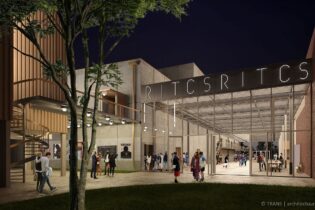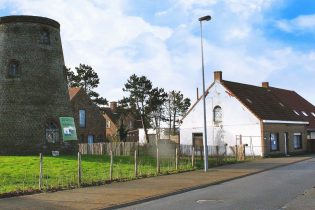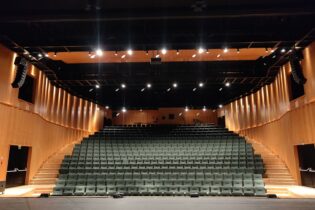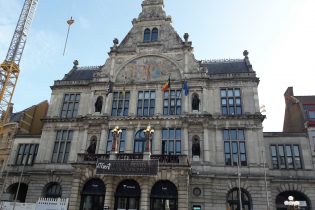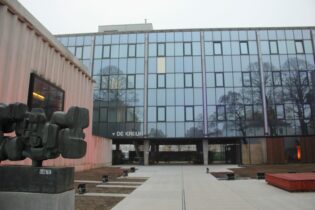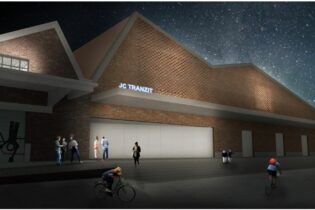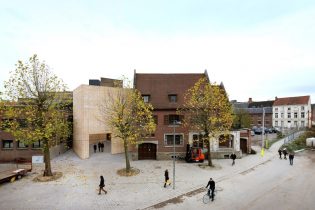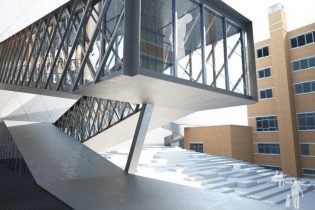‘UTOPIA’ LIBRARY AND ACADEMY FOR PERFORMING ARTS
Aalst, Belgium, Europe
Total technical installations cost: 3.725.531,38 € VAT excluded
Total construction cost: 11.882.340,00 € VAT excluded
K Level: 13 (new structure)
E Level: 25 (new school) – 58 (renovated school)
Certification: Breeam excellent
Utopia the new city Library and Academy for the Performing Arts is located at the Pupillen site in the heart of Aalst. This multifunctional 3 storey building integrates a heritage corner building with a new sleek building while respecting the historical character of the site. In the building there is 700 running meters of bookcases, 31 classrooms, a concert hall, a youth workshop, 250 work and study places, and a cozy café. The new site also creates two new squares for all to enjoy.
During the 15th century, the imposing historic building was the home of the Black Sisters of Aalst. Afterwards the convent was closed and sold to the Belgian army who converted it into a military prison. In 1880 the former convent buildings were demolished and a children’s school was built. After years of abandonment and decay, the organization, Autonoom Gemeentebedrijf Stadsontwikkeling Aalst (AGSA), launched the request to give the historic site a new function and purpose.
A number of classrooms for the academy are included in the new volume that will primarily be used for the library. As a result, the acoustic requirements for the various rooms must be extensive. Great attention is also given to the MEP installations placing emphasis on sustainable technologies as an important focus.
With regards to the building envelope, a number of passive measures were taken to reduce the demand for heating and cooling, the application of high-performance indoor sun protection with a reflective aluminum coating achieving a K15 (K-level) for the new building.
A ground coupled heat pump by means of a BTES (Borehole Thermal Energy Storage) system (27 holes of 95 m depth), in combination with a gas condensation boiler is utilized for the production of heat. In the new building the heat is distributed at low temperature by means of underfloor heating and also by post heating coils on the ventilation system. Cooling in these rooms is realized passively via the underfloor heating additionally linked directly to the BTES system by a number of fan coil units
In the existing building, radiators are used for heating purposes, which are fed by the heat pump at a low temperature in the intermediate season. During peak demand, the boiler can provide the necessary assistance on a higher temperature regime, but limited to 60-40 ° C. In a number of rooms with high occupancy rates such as the classrooms and the office space, a fan coil unit, fed by the BTES system is utilized, in order to take advantage of passive cooling.
The ventilation in the new building is realized by a central mechanical ventilation unit system D equipped with an adiabatic cooling section, in order to generate extra cooling capacity. Various ventilation zones have been accommodated in the building, of which the supplied ventilation flow is adjusted by CO² and temperature measurement in function of the actual demand. In the existing building three type D air ventilation systems are housed and are responsible for the adequate indoor air quality, and likewise via the principle ventilation zones. There is no adiabatic cooling section in these groups, but steam humidification to meet the specific requirements for storage of instruments.
Another renewable energy source is the extensive PV system installed on the roof of the building, with a production of 85 kWp, resulting in the proposed E-level.
Finally, within the context of the BREEAM certification, an extensive monitoring and commissioning activity is planned in order to guide the final building user in an optimal manner with the use of the provided installations and to enable possible optimizations in the future.

