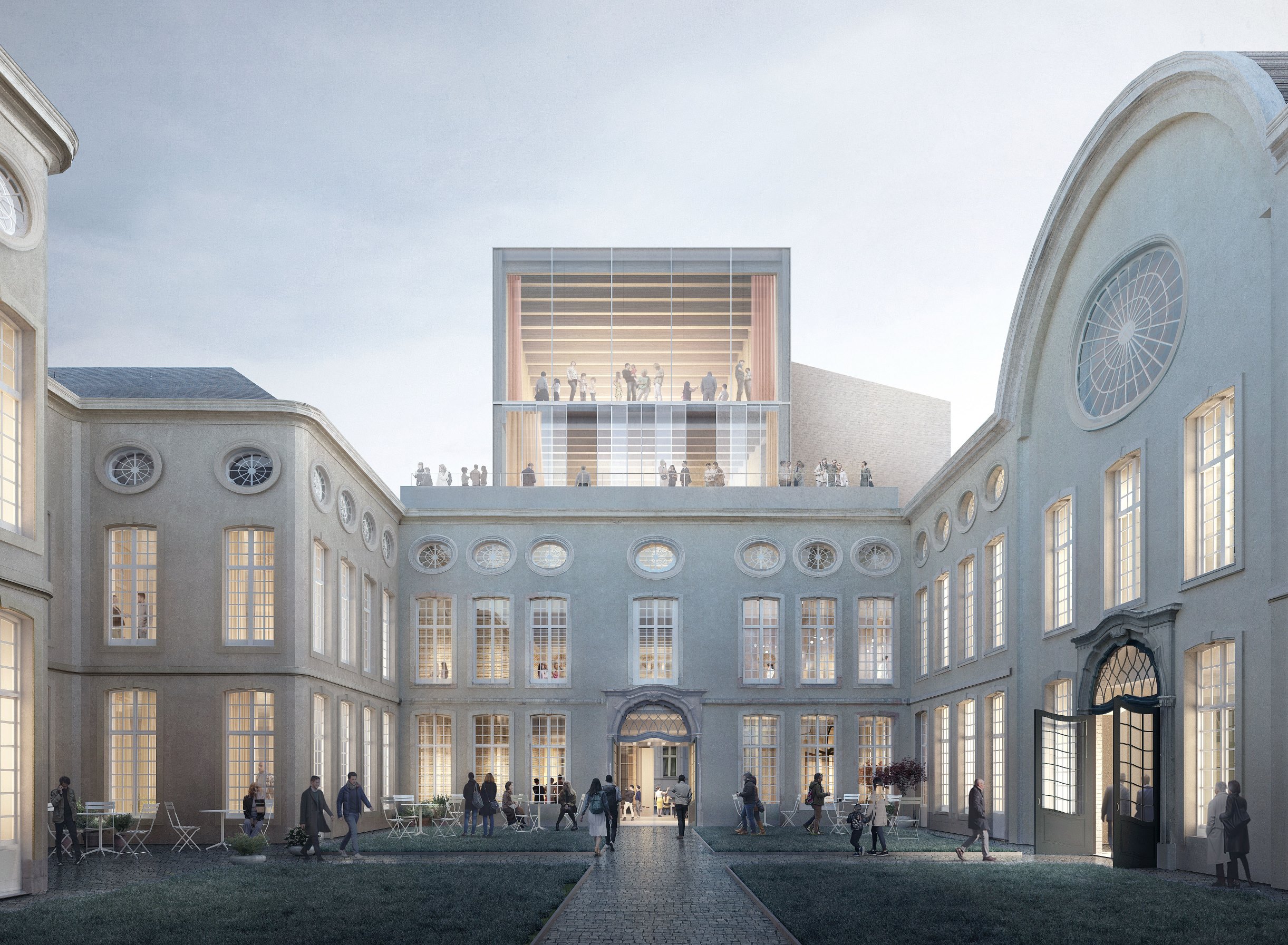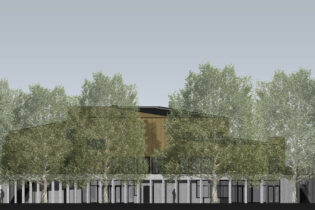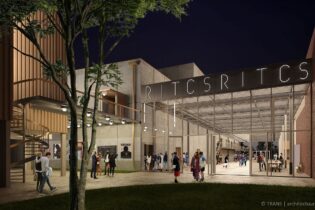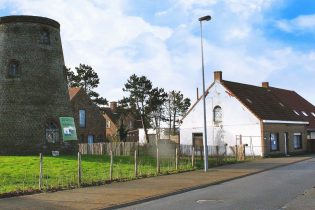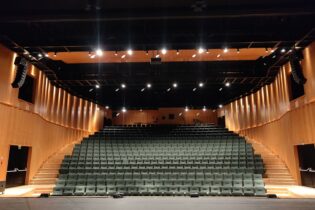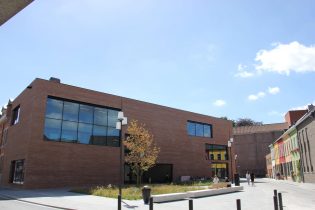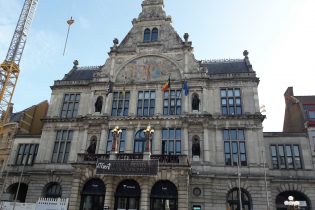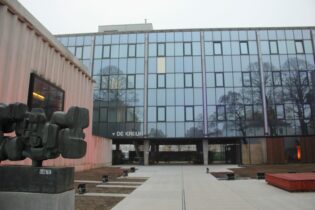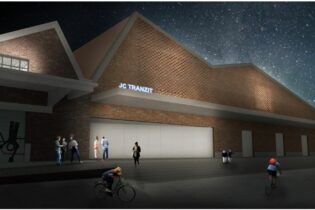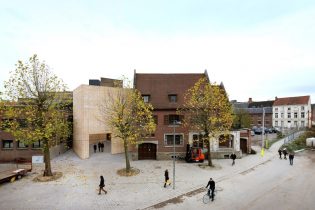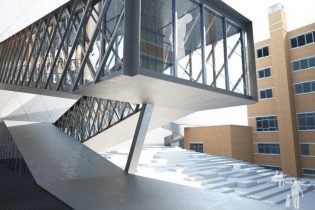Design Museum Gent renovation and extension with new wing
Gent, Belgium, Europe
| E Level: | 57 |
Project description:
The Design Museum Ghent, located in the historical centre of Ghent, is being expanded with a new wing under the name DING (Design in Ghent). The new building will link the three existing buildings surrounding the museum’s inner courtyard, provide additional space and solve a number of shortcomings such as accessibility and logistics. The new building with 2,000 m² gross floor area will accommodate a number of new museum functions and catering facilities.
The urban room on the ground floor will be a welcoming meeting point and multifunctional space with freely accessible entrance that invites encounters and interaction. The reception and ticket counter with shop will also be located on the ground floor. In the 16th-century ‘Huis Leten’, a museum café will be created with a view on the concealed garden of the inner courtyard. A small oasis of peace and an extra space for outdoor exhibitions.
Lectures and presentations will take place on the first floor. Workshop rooms will be located above and the 3rd floor will be used for free temporary exhibitions. DING will also have a spacious terrace with a view onto the historic inner garden of the Hotel de Coninck, the the medieval castle ‘Gravensteen’ and the city skyline.
The underground floors of DING and the ‘1992’ wing will have a more practical use and provide space for art handling and restorations, toilets and a cloakroom.
In addition, all the buildings will be harmonised and the barriers between the 18th century section, the ‘1992’ wing and the offices will disappear. The voids, platform lift and stairs will disappear, creating extra large exhibition spaces, but also improving the indoor climate and acoustics. In this way, the collection pieces are shown to their full potential and the museum complies with international standards.
DING will be made to last. Circularity, sustainability and innovation are paramount. Use of ecological materials, such as a facade stone made from (construction) waste from the citizens of Ghent. This will be fitted around the timber-frame structure of the new building.
One of the challenges of museum design is to guarantee a relatively stable indoor climate, despite the highly variable occupancy. Especially for DING, which features a new entrance and is also made of wood, this applies. To protect the collection from damage, the indoor temperature and certainly the relative humidity must be kept within certain limits. After all, many of the objects in the collection are made of material that can be irreparably damaged by too high or too low temperatures or relative humidity and (rapid) fluctuations thereof. Contamination by dust and pollen must also be avoided, for example with a high-quality HVAC system.
Each floor of DING, with the exception of the basement and the roof, has a considerable, variable ventilation flow that can be additionally heated and humidified locally and climate ceilings embedded between the characteristic wooden beams. The supply of fresh air in these rooms is discretely incorporated into the eastern sidewall, between the wooden beams, just below the climate ceilings. The basement uses an all-air system, while the roof floor uses fan convectors in the raised floor instead of climate ceilings to reveal the characteristic sloping wooden ceilings. A single air handling unit provides fresh air and its pre-treatment for DING.
For ‘1992’ the choice fell on an all-air system with local readjustment, with a reheat battery and a humidifier. The air supply is located in the northern wall, close to the position of the associated air handling unit, in order to minimise the necessary structural interventions. Analogous to DING, one air handling unit is responsible for the supply and pre-treatment of fresh air.
In the café on the ground floor of ‘Leten House’, only one hygienic ventilation group is needed as a result of a well-considered choice of kitchen appliances. This avoids the need for an additional, bulky pulse and extraction group for the extractor hood.
Elements in DING, such as the climate ceilings, the fan coil units and the batteries in the air handling units and the new air handling unit in the ‘1992’ wing are supplied by a four-way air/water heat pump. Such technology enables the simultaneous production of heating and cooling and thus a very high efficiency. Heat needed for one room is obtained from cooling another. Other sustainable technologies, such as a ground-coupled heat pump, are not feasible on this site with its limited footprint. The high noise production is a disadvantage of an air/water heat pump that requires extra measures, especially in a densely populated urban area. Not only is there a low-noise version of the heat pump, but the device is also embedded in a cavity in the roof above the circulation duct. With acoustic dampening material on the walls of the cavity, the noise radiated into the neighbourhood is reduced to an acceptable level.
With DING, Design museum Gent also wants to take a big step forward towards a smart museum. A finely-meshed structure for electricity and certainly for data is necessary to realise that ambition. Thanks to well-considered positions of junction boxes (electricity) and consolidation points (data) in both the floor and above the climate ceilings, far-reaching flexibility is possible. Not only are many configurations of temporary positions possible. New technology can also easily be embedded later on. Design museum Gent is opting for partly digitally supported wayfinding, geo-location to make visits interactive and simple interaction with the building techniques possible (e.g. local control of lighting/sun blinds with an app).
To protect the collection against vandalism and theft, DING is equipped with both perimeter surveillance and volumetric detection, and an extensive badge system is installed. This badge system can be linked to geo-location so that users who are carrying a token (physically or on a mobile phone) can seemlessly move about in the areas intended for them. The camera surveillance is mainly intended to help keep an eye on what is going on during opening hours. A finely-meshed network of data points allows not only for the placement of many cameras, but also for their simple relocation from time to time.
The same flexibility applies to the set-up of the lighting. A set of tracks allows ad hoc connection of new lighting devices, which can also be individually controlled, in addition to the basic lighting. The lighting can be fitted with the necessary UV filters to protect the collection from harmful UV light.
Finally, smart building management optimises energy use by managing sun blinds, lighting, etc. in a sustainable way. An extensive building management system allows the performance of the building and its installations to be minutely monitored and adjusted in real time. This system also offers the possibility of visualising these parameters for visitors. In this way, Design museum Gent is striving for a climate-neutral museum: an infrastructure that is attuned to the needs of the museum today and at the same time can respond flexibly to the possibilities of the museum of tomorrow.

