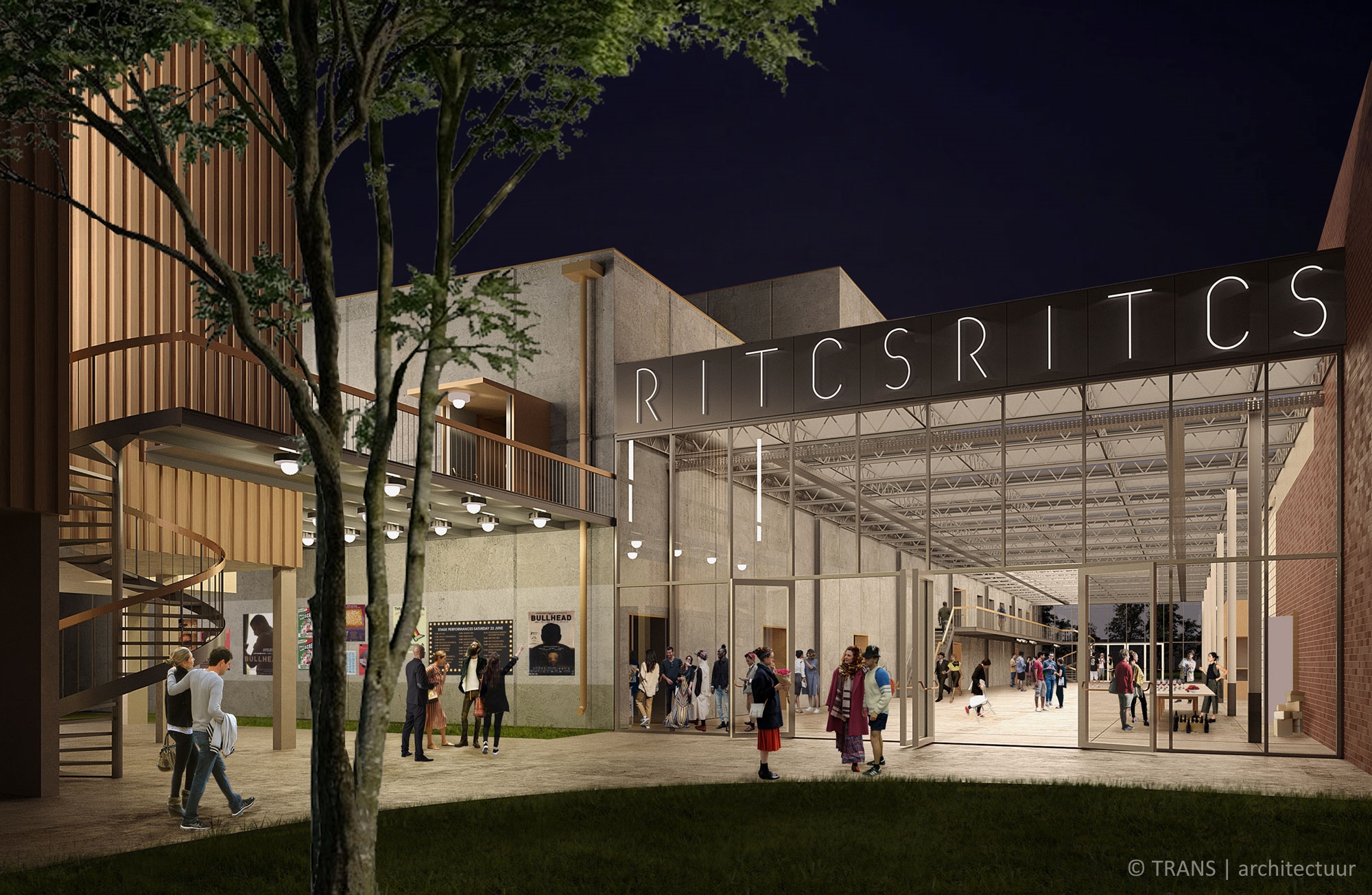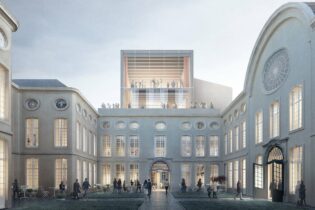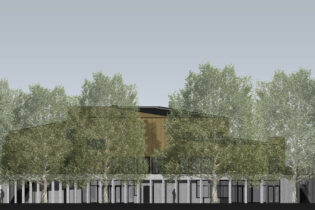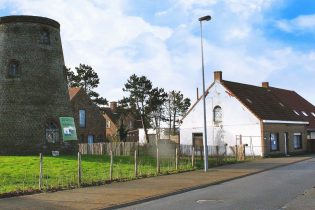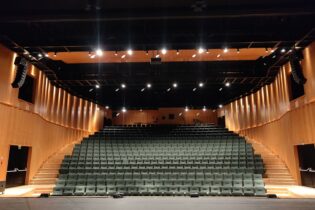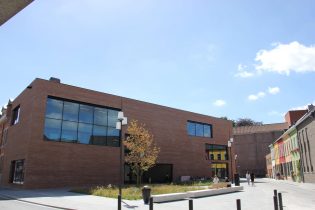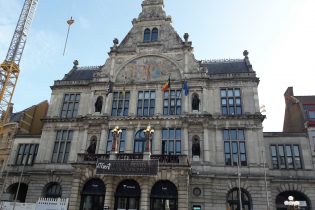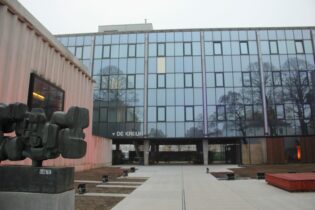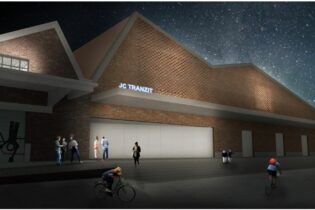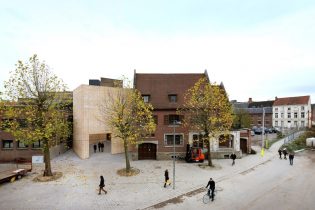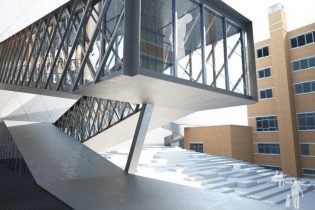RITCS construction of theater and film studio and renovation of existing rooms
Brussel, Belgium, Europe
| Primary energy consumption: | 224 kWh/m² (new construction only) |
| Certification: | In accordance with EPBD standards |
Project description:
Located along the canal in Anderlecht, the RITCS expands. The new building will be positioned in such a way that it completes the existing structure of ‘courtyards surrounded by buildings’. Each courtyard is different and gives rise to a different use: the ‘theater courtyard’, the ‘cinema courtyard’ and the ‘hidden garden’.
The project consists of 2 parts, on the one hand the renovation of the existing building on campus blocks B and C, which will also be provided with renewed heating elements, lighting and ventilation, on the other hand a new building consisting of a theater hall with a tower, a film studio and some adjacent classrooms.
With regard to the renovation, it was opted to limit the interventions to the provision of ventilation flows in all rooms in order to achieve adequate indoor air quality. For this purpose, two air groups of type D ventilation with heat recovery by means of a heat wheel are used. Heating of these rooms is based on the existing heat production fed by a gas condensing boiler, where top cooling is created on the ventilation air by means of a 2-pipe air-water heat pump.
For the new building a separate air group per building section (theater & film studio) was also provided with type D ventilation for the introduction of fresh air. For cold and heat production, we also opted for the use of renewable energy in the form of the same 2-pipe air-water heat pump that feeds the heating and cooling battery in the air group as well as the convectors in the new rooms.
The theater and film study are air-conditioned according to the “all air” principle with the remaining rooms in this building volume being connected to a convector as final heat release element. In this way, a renewable energy source in the form of outside air is used for this part of the energy demand. The technical installations for the new building will be housed in a space centrally provided between the building sections, with a space available in the basement for the renovation.
The construction of green roofs is one of the ways in which the buildings will be insulated in terms of noise, but they will also keep the heat outside in summer and the heat inside in winter. In addition, green roofs contribute to a reduction in CO2 emissions and filter particulate matter, thus improving the air quality.
Good water management not only saves costs, but is also good for the environment. Rainwater is well absorbed by a green roof and is released slowly. As a result, the load on the sewer is much lower when it rains heavily, leaving more for flushing the toilets.
There is also a section plumbing with new appliances for the new building. For the renovation, only measures are taken so that all new spaces also have the necessary connections and equipment. For the benefit of the water consumption, both the new building and renovation will be equipped with a rainwater system with automatic switching.
The existing lighting has been renewed in consultation with TTAS (design office for spectacle lighting) and the installation of a proper security and fire detection systems is essential to avert threats such as vandalism, theft or disaster.

