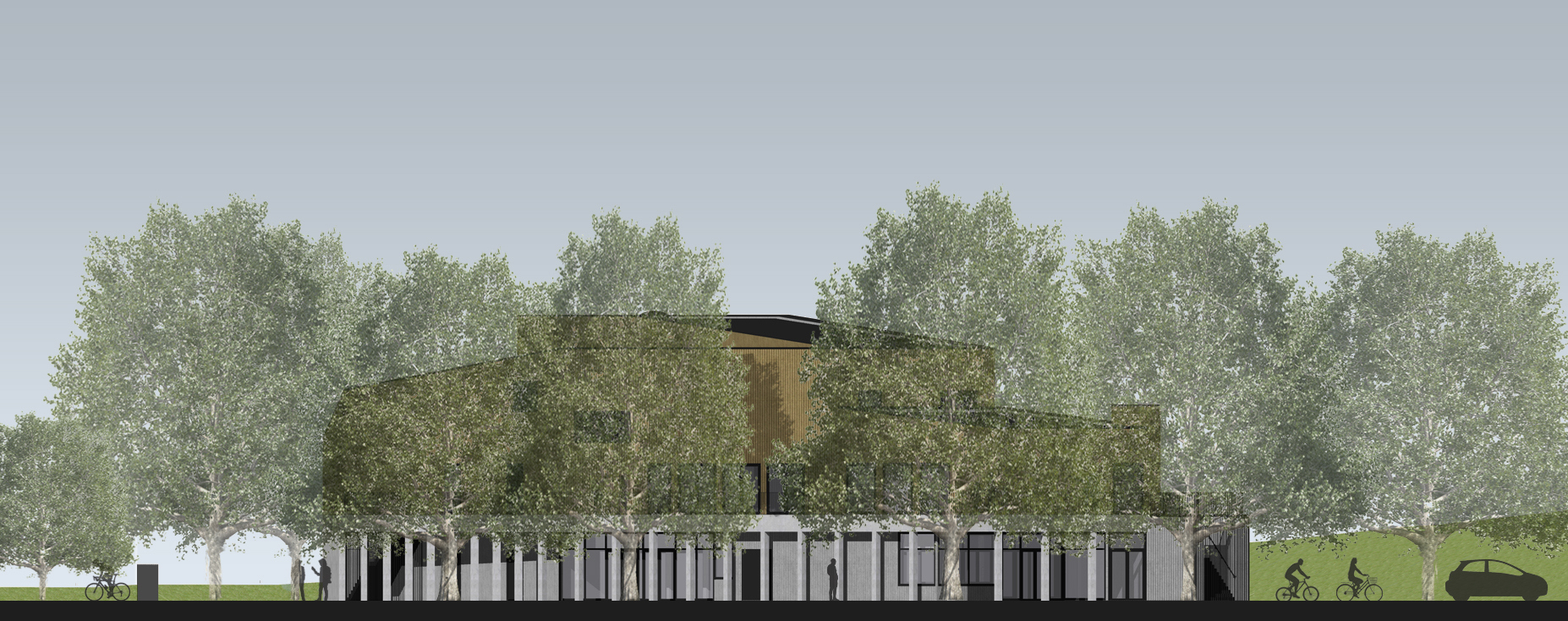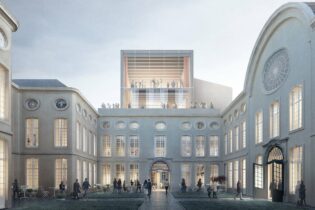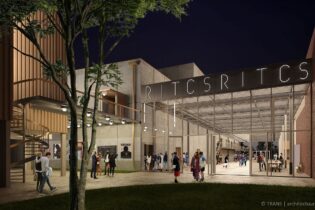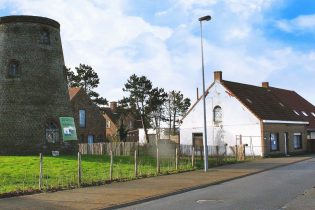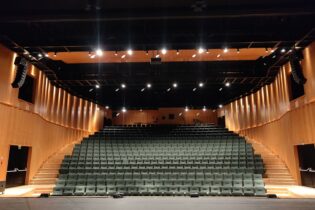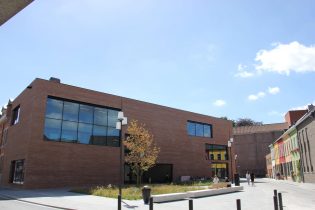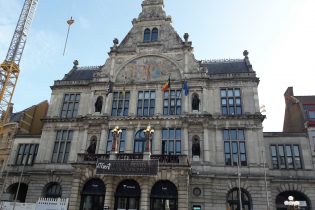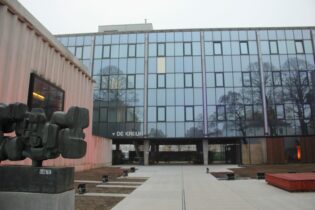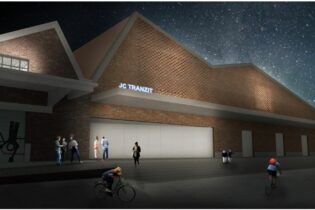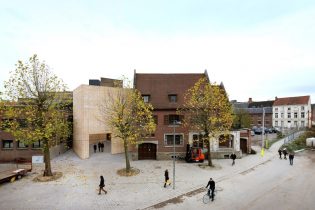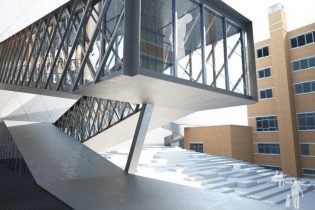Cactus Music Centre
Brugge, Belgium, Europe
| Total technical installations cost: | € 1.128.000,00 excl. vat |
| K Level / Energy class : | 22 (K-level) |
| E Level: | 62 (E-level) |
| Certification: | – |
Project description:
Cactus Music Centre npo, which has been active in organizing pop and rock concerts in Bruges for more than 30 years, will get a new building. The plans were signed by BLAF Architects, 2dFL Architects and FREEK Architects.
The building will consist of a clubroom for about 600 people, a café, two rehearsal rooms and the administrative home of the non-profit association. It was certainly a challenge to arrange the program on the available land that is trapped between two roads. But the location also has a number of important assets: located within walking distance of the station and well connected to the city centre.
Of course, a lot of attention has been paid to acoustics and the experience in the design. For the Cactus Café they mainly wanted to avoid falling into a ‘foyer’ in a much larger building, as you often see in cultural centres or other multifunctional complexes. The café should become a homely meeting place, sufficiently small-scale and autonomous, both in terms of atmosphere and management. Also on club nights, the café will be able to live its own life.
On the western side is the clubroom on the side of the channel on the one hand, and the wing with rehearsal rooms and offices on the side of the road on the other. The offices overlook the road, to the centre of Bruges and the Minnewaterpark, where Cactus organizes its annual festival.
On the eastern side comes the café. Both sides are connected by a central foyer with a large roof terrace on top. The roof terrace can be reached via outdoor stairs, but also from the balcony of the hall, the mezzanine of the café and the relaxation rooms for artists and employees.
The roof terrace will also provide the opportunity to organize open-air events and a summer bar. The cafe, with a capacity of up to 150 people, will also have its own stage.
The number of attendees will therefore vary enormously from day to day and from hour to hour and the challenge lies in creating a pleasant indoor climate despite these fluctuations in the occupancy rate. A high quality HVAC system can therefore not be lacking. For example, the building was divided into various ventilation zones with their own air group: the clubroom/foyer, the café and the north wing with rehearsal rooms and offices. An additional advantage is that the café can be operated as a separate entity. In order to ensure high air quality and to enable free cooling in the mid-season, the air groups can provide high ventilation rates. These flow rates are also sufficient to cover a large part of the heating requirement. The VAV control ensures a quick adjustment in terms of occupancy and heating/cooling requirements. For example, underfloor heating in the foyer and café provides the basic air conditioning and the air groups are responsible for the fine control. Mechanical cooling is not yet available, but the air groups can easily be expanded with this option. The ventilation nozzles used, especially in the clubroom, have been specially chosen to reconcile the very different boundary conditions. For example, the diffusers that supply part of the supply air via the ceiling are equipped with a swivel damper that allows the penetration depth to be adjusted in heating or cooling mode.
In a separate room on the top floor the boiler room and the technical room for the air group of the rehearsal rooms and offices were provided. The advantages of a ventilation room and boiler room on the top floor are the simple provision of fresh air, exhaust air and chimney to the surroundings, which provides a cost-efficient design. The same argument applies to the technical room with the air group of the clubroom/foyer: that room hangs in the clubroom and has a direct connection to the outside environment. The air group of the cafe is located in the basement underneath the cafe with fresh air and discharge in the façade of the ground floor.
By analogy with the division of HVAC and sanitary facilities between the clubroom/foyer and north wing on the one hand and the café on the other hand, the electrical and data networks were separated as much as possible. Both parts have their own distribution board and their own data cabinet and access control ensures that only the right people have access to more private or separated areas.
Furthermore, the building has been equipped with natural and artificial light that is pleasant to the eyes and that illuminates the space just enough or creates the right atmosphere. Also here the changing occupancy of the building was anticipated in order to keep energy consumption as low as possible. For example, in the offices and meeting rooms, lighting control is based on the DALI protocol.
Finally, a building management system allows for easy control of the various installations. With the same input (e.g. clock) several systems (e.g. ventilation and heating) can be (dis)activated.

