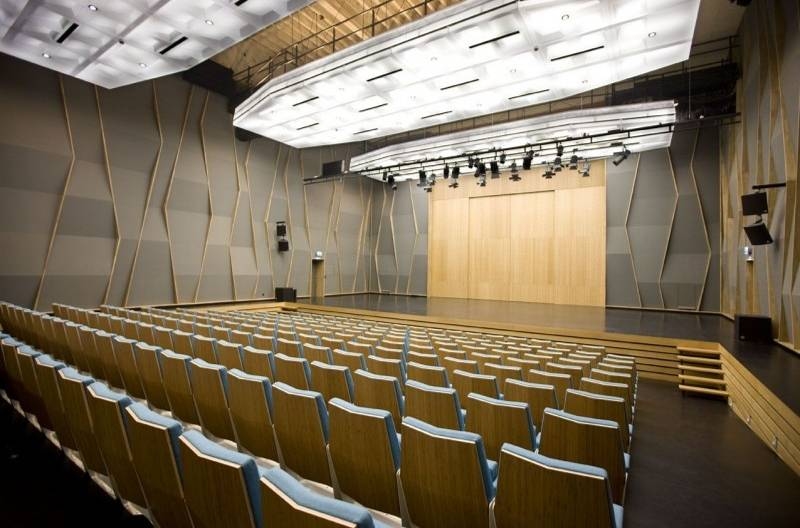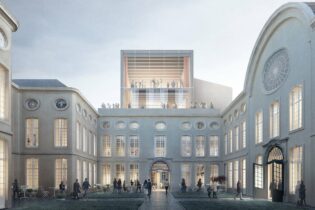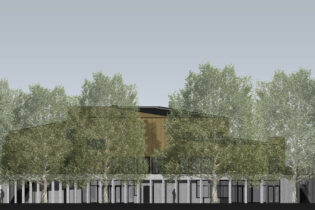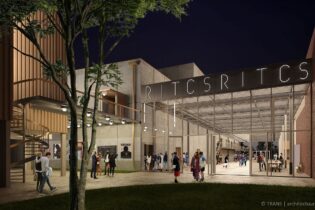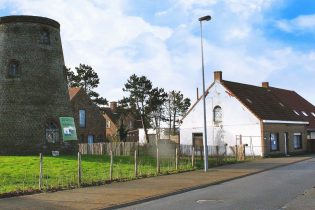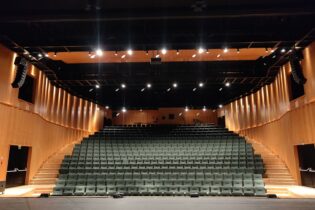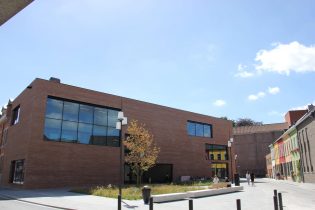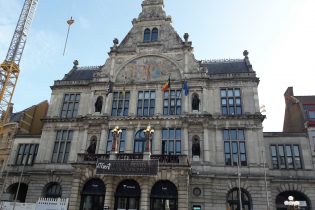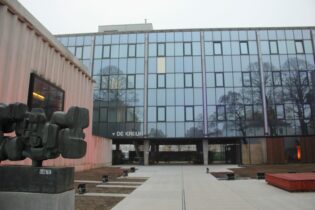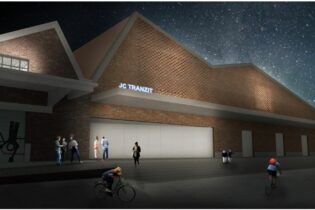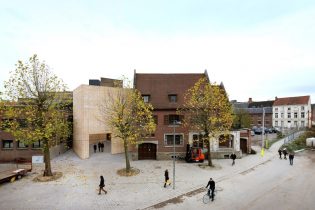MUZIEKCENTRUM TRACK
Kortrijk, Belgium, Europe
The music site at the Conservatorium square has undergone a thorough facelift in various stages over the years. The purpose of the last stage of the renovations was to integrate all the different existing wings, (Concertstudio, Muziekcentrum Track *, the Conservatory and the concert hall De Kreun) with one central entrance and reception desk. As a result, the City of Kortrijk has succeeded in making this site the meeting place of musicians and music lovers of the region becoming THE venue where musicians, music lovers, students and creative minds come together to create and present music.
In order for the site to achieve the central circulation and final layout it deserved, the building complex was extended.
This renovation achieved large transparent common areas that will facilitate and promote visits. This is accomplished by creating a new bar and terrace with a better orientation, a larger foyer which spreads over multiple levels and serves as a central meeting place. In addition, a common auditorium and an inviting reception area along the music-as that runs underneath the building.
The site remained in use during construction undertaking while the existing offices and classrooms were given a new location, and the sanitary areas and circulation were refreshed.
These drastic renovations required that most important technical routes had to be adapted and renewed, the existing electrical supply was replaced by a new HV-cabin in the building.
For the heating of the site, a connection was made to the existing central heating system which was renewed in the previous phase. The heating collectors are adapted and the pipes renewed in the renovated rooms that are heated with radiators and convectors. In the existing foyer, air heaters have been installed to make their daily use more comfortable compared to the days in which they were unheated.
The building is outfitted with a ventilation system type D with heat recovery. In order to provide the building with fresh air, a night purge ventilation (“night flushing”) system is a critical component to enhance the performance of any naturally ventilated building, which is used during the summer time.
In the bars’ kitchen, there is a separate extraction group and compensation pulse group placed so as not to perturb the central system.
To raise the sustainability levels of the building the existing rainwater drainage system diverts to new buffers whereby the rainwater recuperation it utilized for the flushing of toilets. A new central elevator that connects to all floors makes the building fully accessible.
Furthermore, in the rooms all techniques are integrated such as electricity, lighting, data network and fire detection to meet the current standards.

