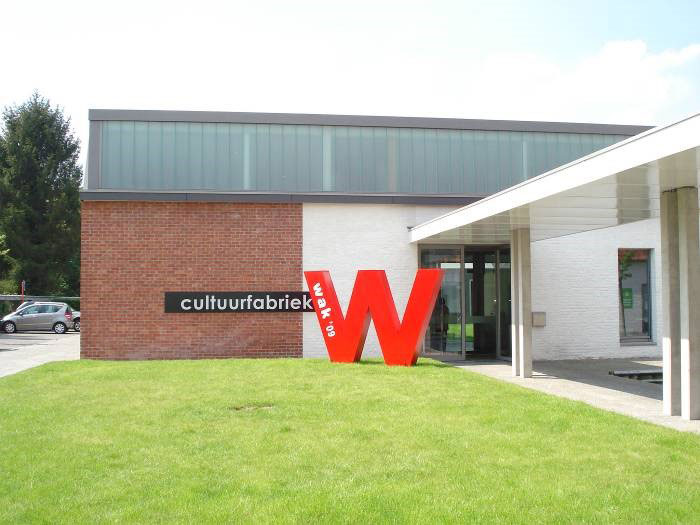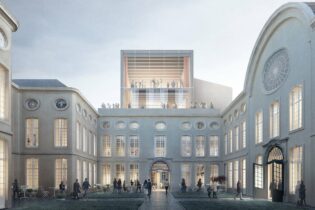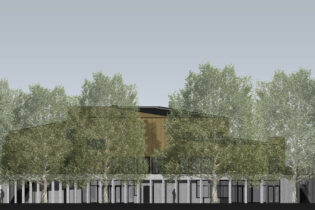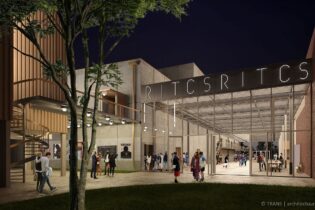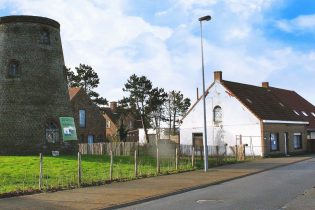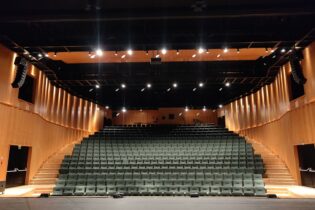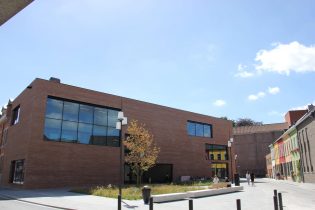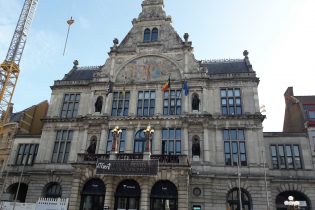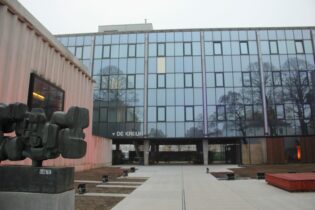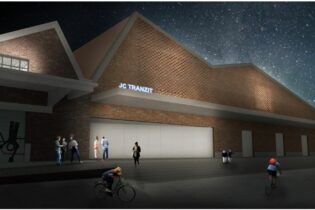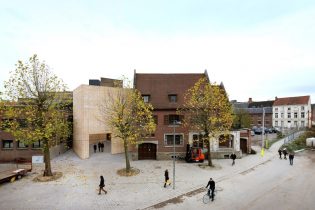CULTUURFABRIEK
Sijsele-Damme, Belgium, Europe
The Cultuurfabriek winning design was awarded to an anonymous designer.
The old factory building site was cleaned out providing a structure for the central corridor and a multi functional auditorium for 300 persons. The old brick workshops are renovated into creative classrooms and meeting rooms/studios, lobby, kitchen/ demonstration kitchen and administrative offices.
The HVAC system includes mainly expo-floor heating in the rooms and lobby, quick responding radiator heating in workshops and offices and air handling by means of lateral displacement in the hall. A condensing gas boiler is utilized for heating. Ventilation was provided in all /> With a highly insulated existing roofs along with high-performance glazing, the energy efficiency result is exemplary.
The accessibility of the thermal mass (heavy brick walls and concrete floors) of the building ensures a cool climate during summer conditions.
The building is equipped with all modern electrical infrastructure and media technology. The lighting design enhances the sleek architectural lines while remaining in and respecting the budget. Only high-efficiency fixtures are utilized.
Rainwater is harvested for flushing the toilets.

