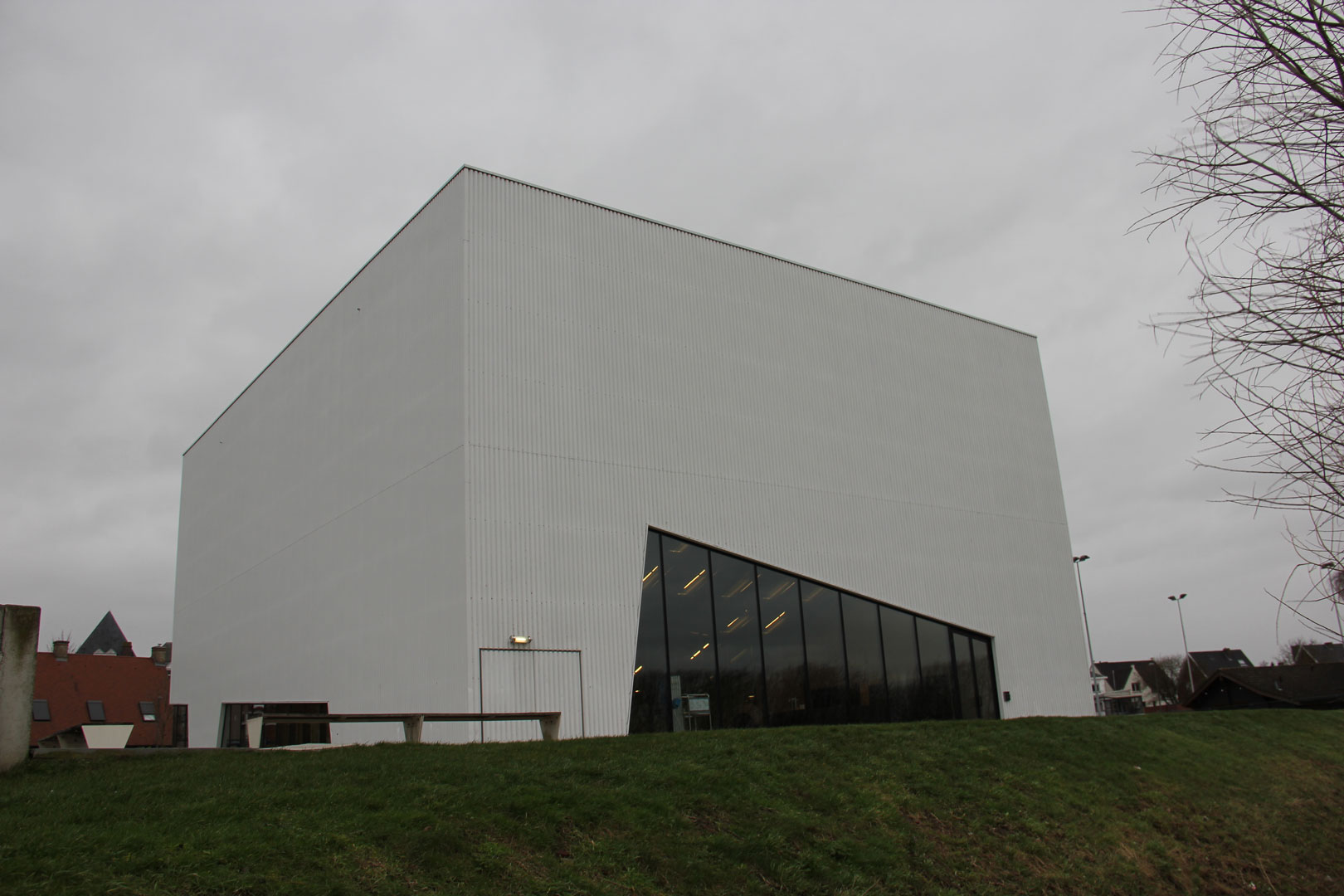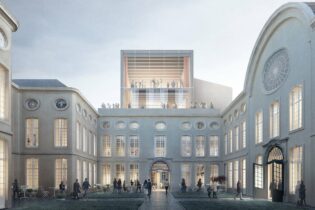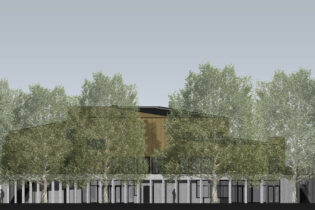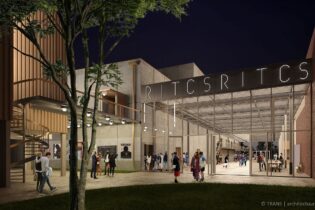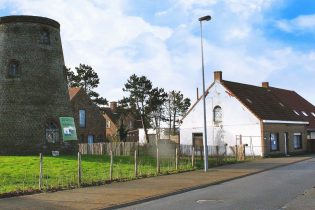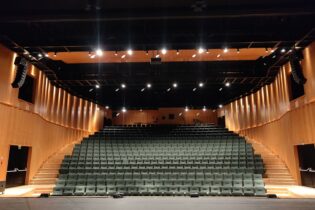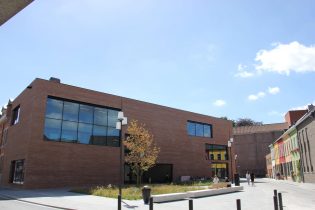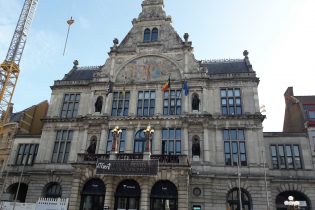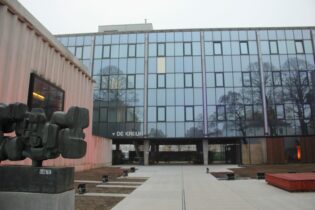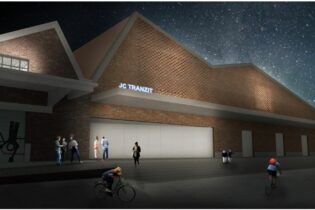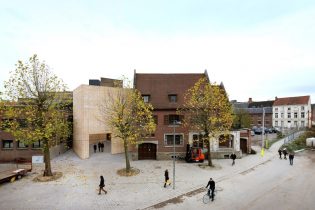CULTURAL CENTER SPIKERELLE
Avelgem, Belgium, Europe
With its cubical white appearance “The Spikkerelle” is the new cultural center in Avelgem with a multi-purpose hall for cultural events, theatrical or musical performances and parties.
The building consists of a 300-seat theater, a multipurpose room with fireplace, a ballroom for 800 people and a youth meeting center.
The underground level of the building which includes a multipurpose hall; can be viewed from the ground floor due to the central open glass foyer.
Next to this, the youth organization ‘The Krak’, has its own space, and separate entrance allowing them to function autonomously. The ground includes offices and a lobby area. With the use of glass, it is possible to make everything as transparent as possible so daylight is accessible almost everywhere. There is a theater complete with dressing rooms for artists on the first and second floor. The theater is equipped with the necessary techniques (6 mobile tracks), to allow seating flexibility of the performance for the users.
Special attention was paid to the acoustic requirements of the entire building. The function of the building required good acoustical properties for example to protect the inside of a classroom from the outside environment of another room currently in use for an event.
The multipurpose hall, auditorium, foyer and the youth center Krak have individual air warmed ventilation groups fitted with necessary sound absorbers/silencesers. The building is also ecologically functional in this way that it utilizes rainwater for the toilets, urinals and service taps.

