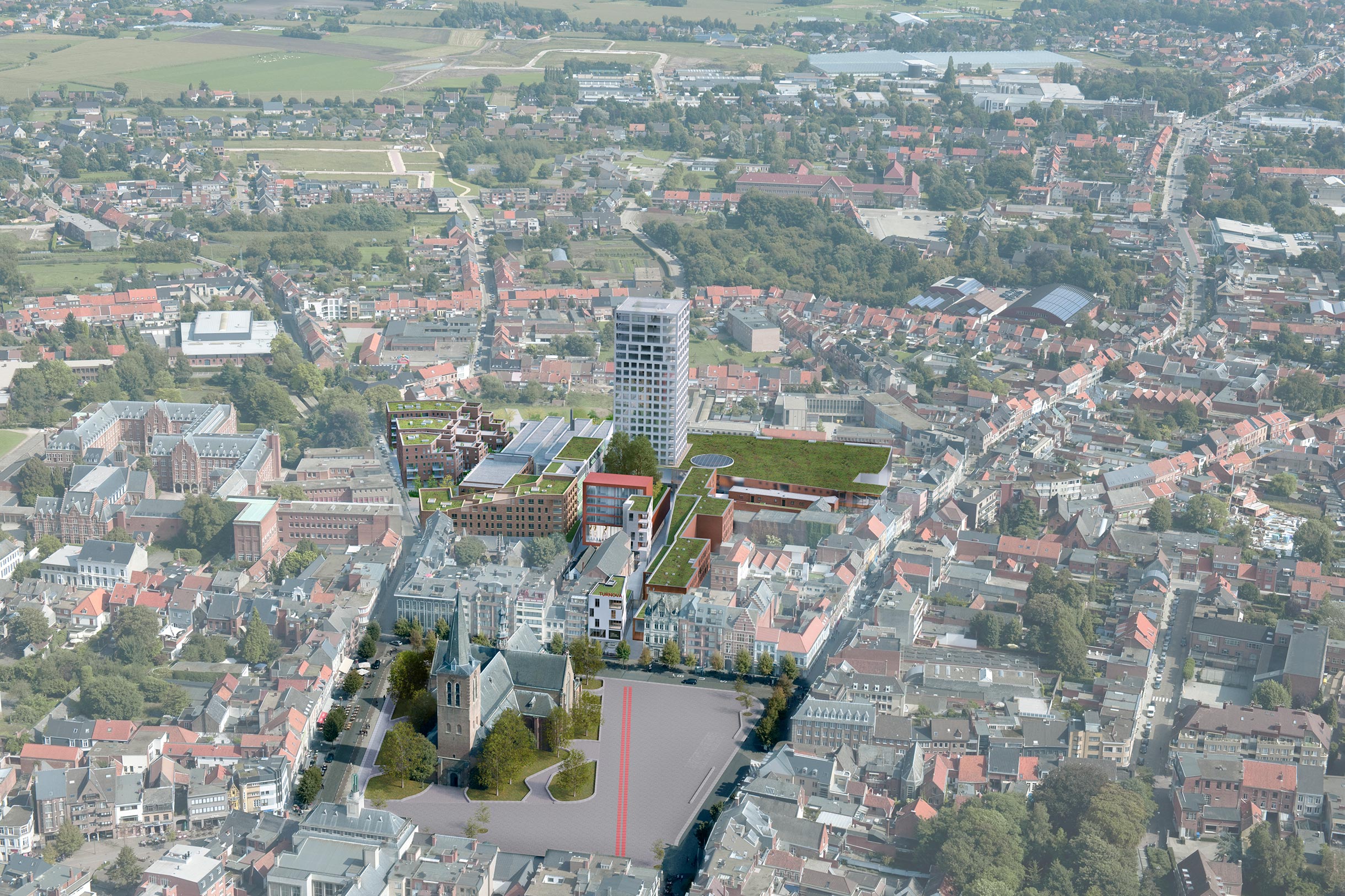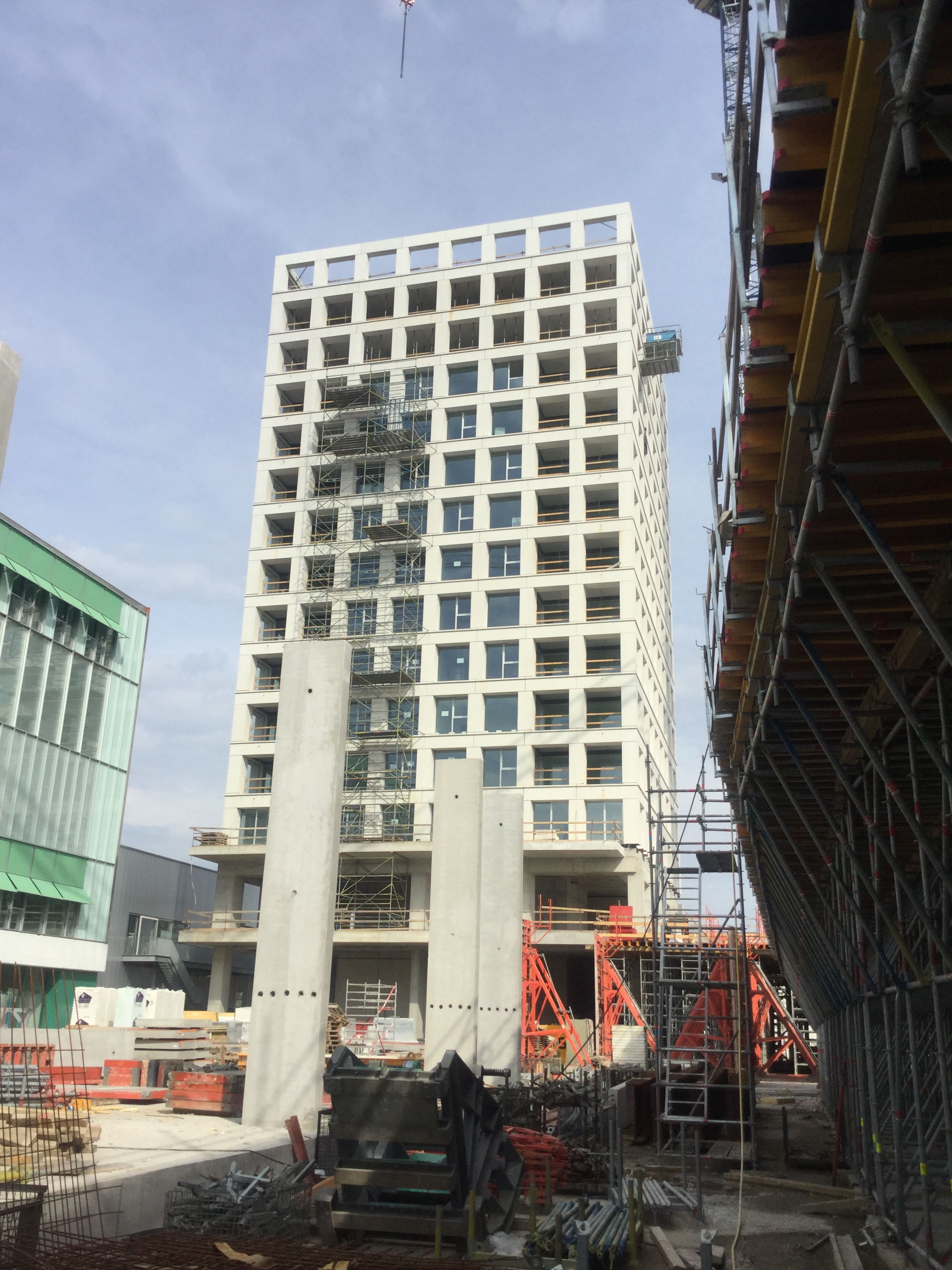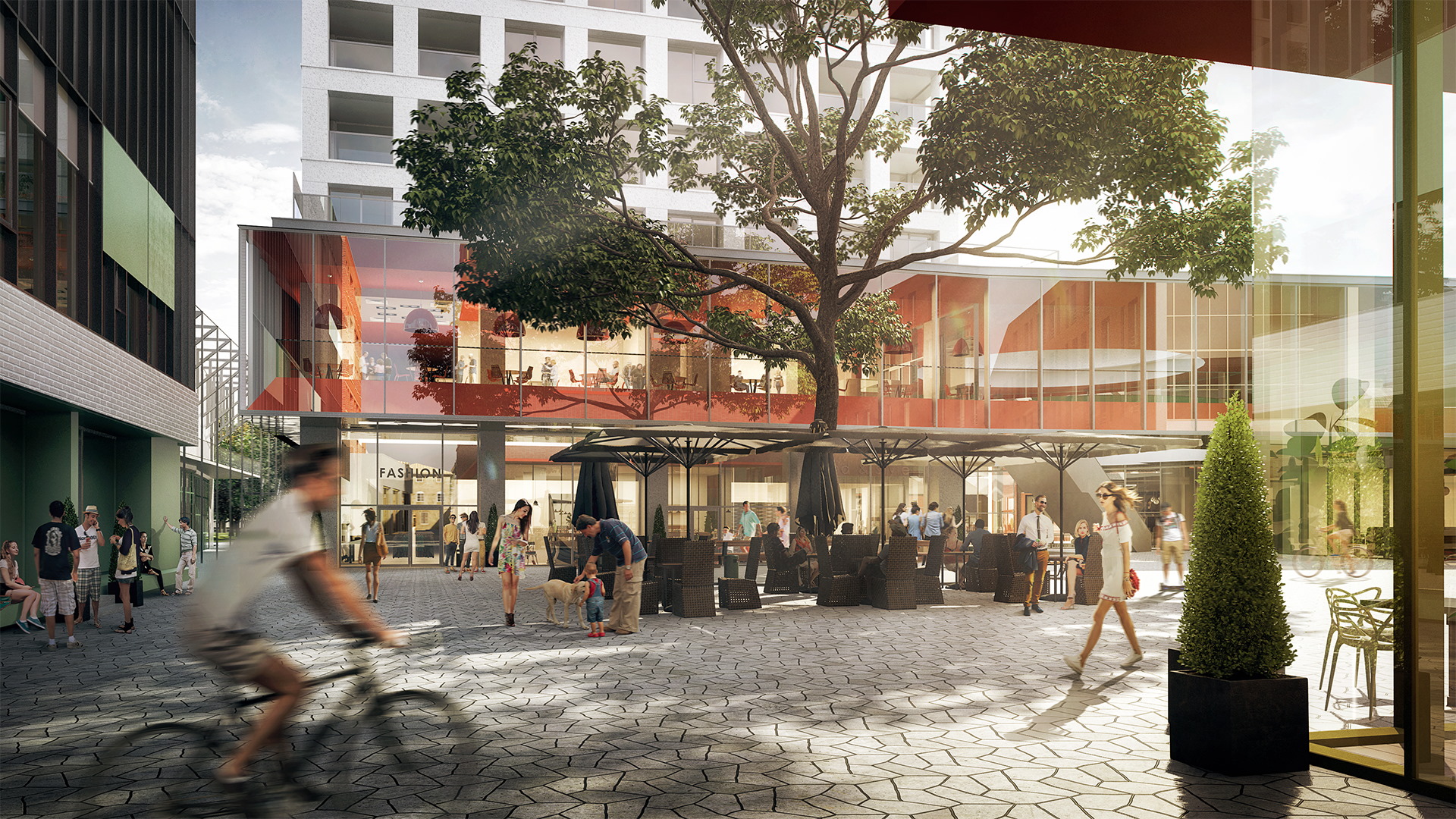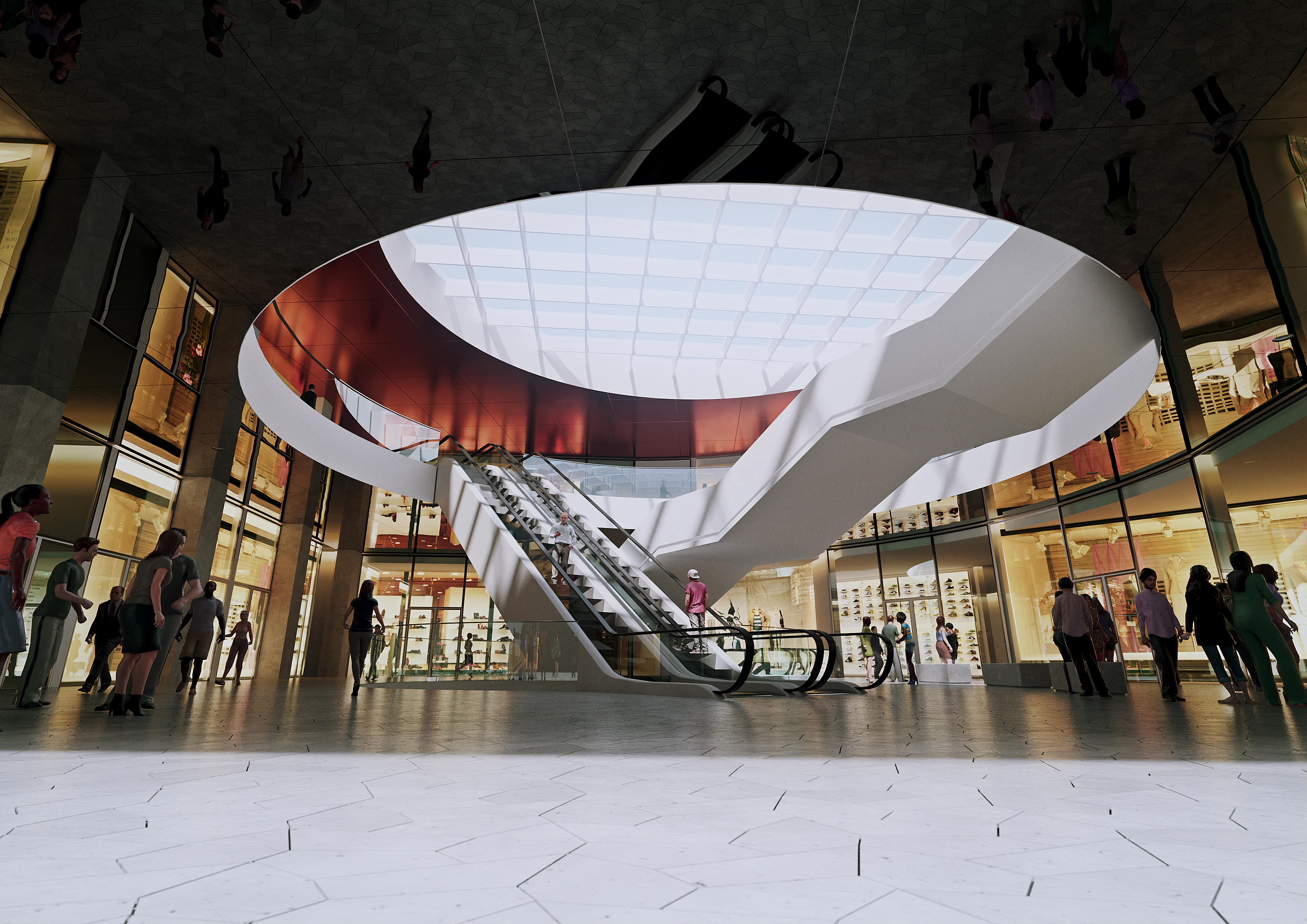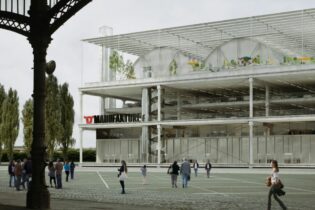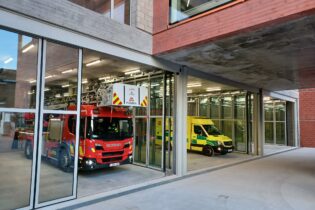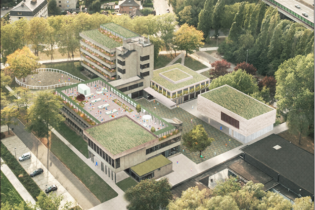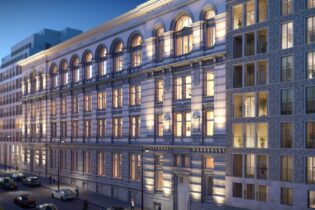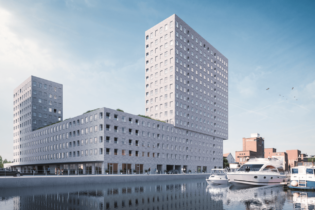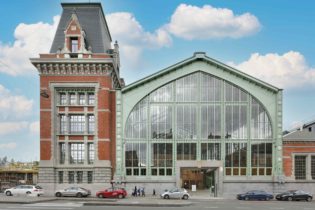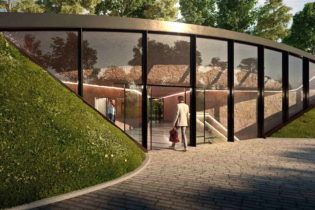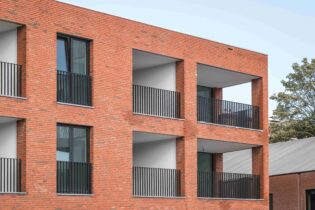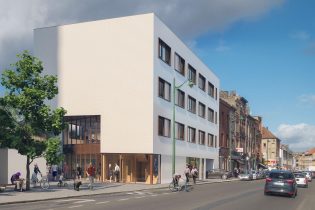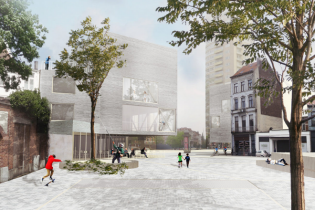‘TURNOVA’ CITY DISTRICT WITH APARTMENTS, HOTEL, RESTAURANT, STORES AND OFFICES
Turnhout, Belgium, Europe
Architect:
- ARCHITECTS – design: Osar Architects nv, Jan Van Rijswijcklaan 162 box nr 10, 2020 Antwerp, BE; B-architecten, Borgerhoutsestraat 22/01, 2018 Antwerp, BE LENS°ASS ARCHITECTEN bv bvba, Dokter Willemstraat 19, 3500 Hasselt, BE; Baumschlager Eberle Vaduz, Gewerbeweg 15, 9490 Vaduz, Fürstentum Liechenstein
- ARCHITECT – execution: Osar Architects nv, Jan Van Rijswijcklaan 162 box nr 10, 2020 Antwerp, BE
Total technical installation cost: 18.982.654,59 € VAT excluded
Total construction cost: 68.901.300,00 € VAT excluded
Surface: 101.882 m² (291 units)
K-Level: +/- 25
E-Levell: 50 – 70
Winner of Bronze Medal for Urban Planning – Publica Awards 2017
Winner of Precast in Buildings – FEBE Elements Awards 2018
In the center of Turnhout, not far from the Market square, lies the former Brepols site. This site is approximately 4 hectares large and will be transformed in a new city district called ‘Turnova’. In 2006 the city of Turnhout and developer Armada presented a master plan of the project. By June 2007 the master plan was approved by Turnhouts city council. The projects consists of a total of 250 homes that will accommodate young people, couples with or without children, and the elderly. A total of 30 shops will be added including restaurants, bars, a hotel, a fitness and wellness center. The new city district will be connected to the pedestrian only market square, complete with a large underground parking constructed under the project site. Turnova can be best described as a combination of a dynamic city with a pleasant living environment.
The site is being equipped with an Aquifer Thermal Energy Storage system (ATES), whereby the underground water well stores heat or cold. Groundwater is pumped during the winter months from the warm wells, using the stored heat in the ground water to heat buildings spaces via a heat pump. The cooled groundwater from the heat pump refrigeration process is returned to the aquifer by adding into the cold wells. During the summer months this process is reversed whereby cold groundwater is pumped from the cold wells and used to cool a building and the warmed up groundwater is stored in the warm wells for future heating purposes.
The ATES consists of six boreholes (3 source pairs), with a spacing of at least 70 meters. The depth of the sources is approximately 100-130 meters deep. The site is being equipped with a loop system that distributes the free cooling (12°C) over the site. The heat demand is covered by a decentralized water-water heat pump for each entity, which extracts energy from the thermal loop. Besides the large added value on energy efficiency, this installation will be space saving and will have a large positive impact on the air quality in and around the site, thanks to the absence of central heaters and their combustion process, and cooling towers.
The Turnova project shows the added value that can be found within the grouping of smaller entities like housing into a larger energy-cluster, making it possible to optimize technical solutions beyond the optimum that could be reached by individual solutions.

