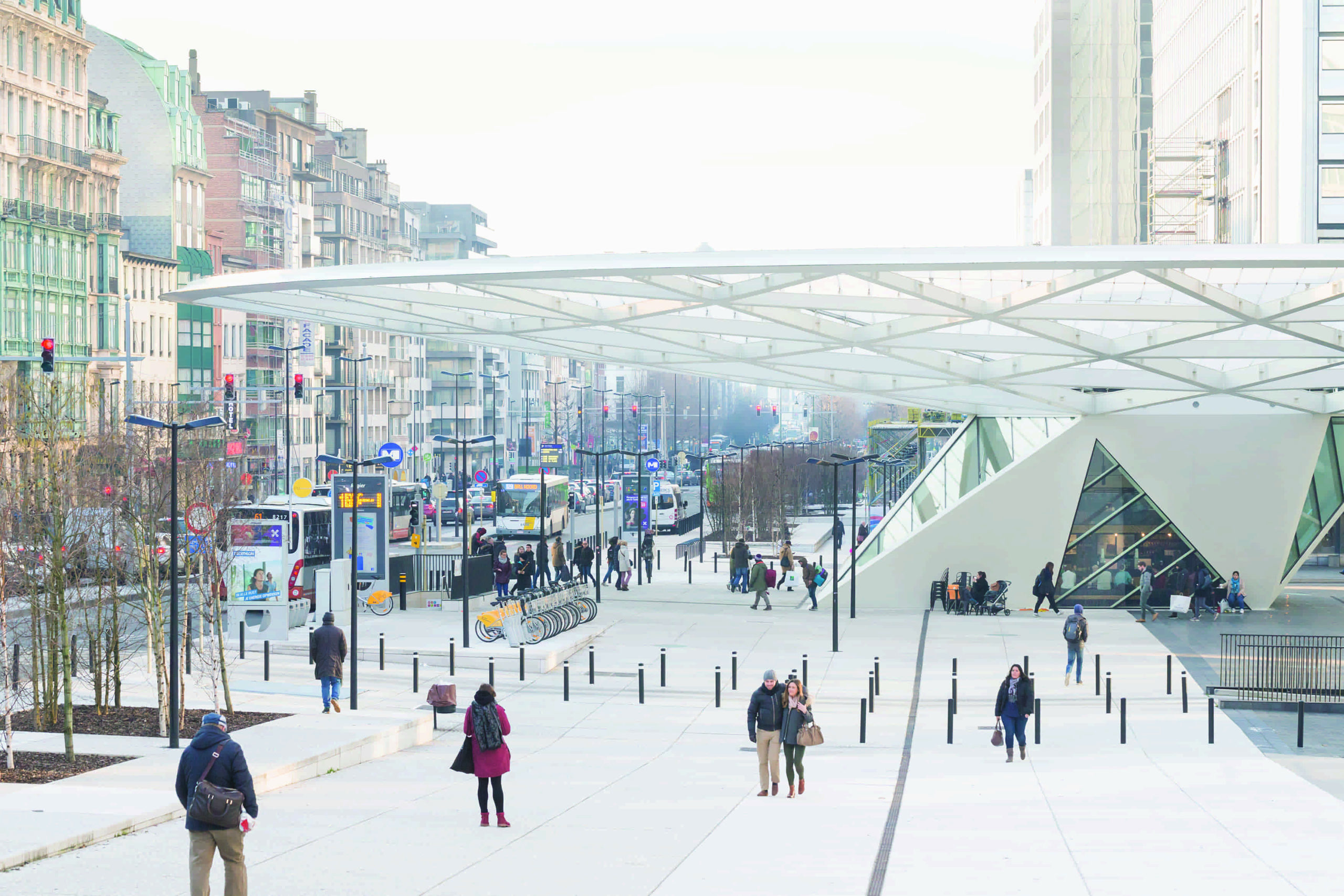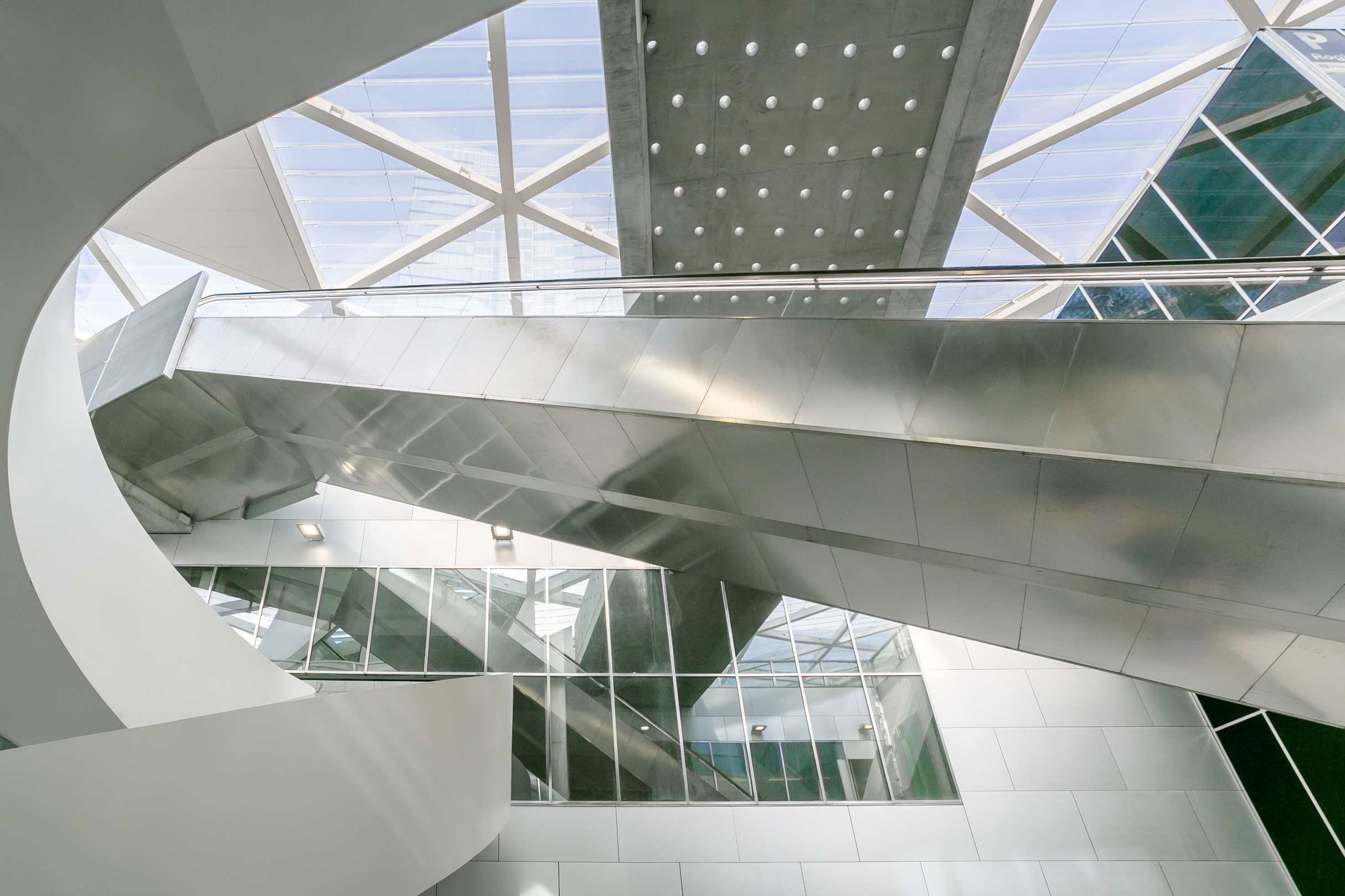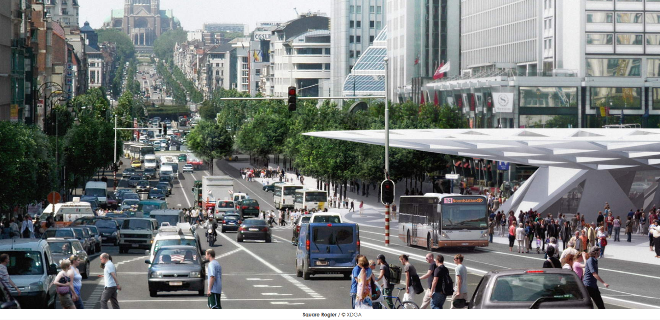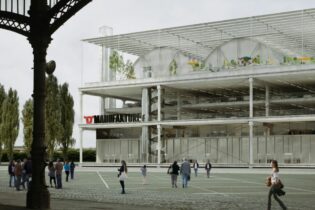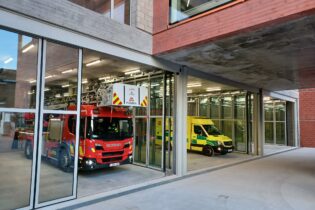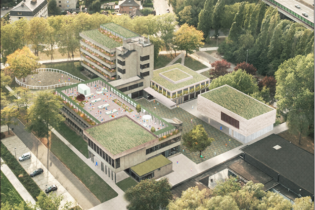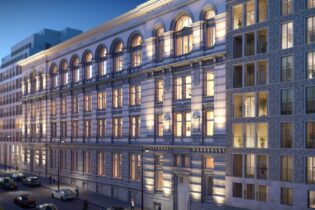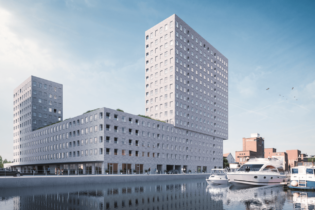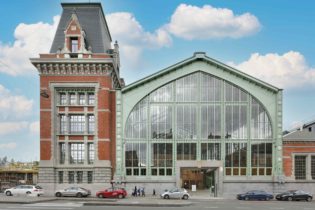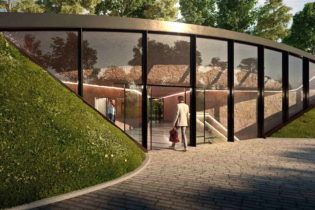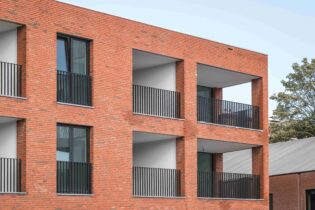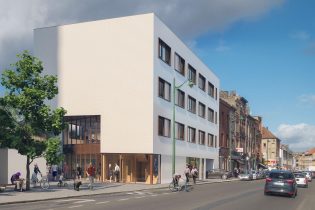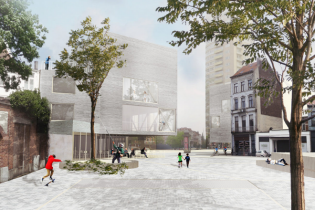ROGIER SQUARE RENOVATION AND REDESIGN
Brussels, Belgium, Europe
Renovation and redesigning of the Rogier Metro station and Square, including the platforms, general public area and shops of the subway station.
As a partner of the winning temporary association; XDGA-NEY-BOY; boydens engineering is responsible for the study of the special techniques for both the upper and lower ground levels.
The distinguishing feature of the station will be the architectural canopy to identify the landmark of the square. The technical designs remained in close consultation and compliance to the strict building regulations of Brussels public transport. Passenger and staff safety, security and comfort with special attention to fire safety and ventilation was of up most importance. Once all these basic design needs were met, our attention turned to enhancing the architectural design through design lighting. Great attention was given to the canopy, round-about, and adjacent pedestrian zone lighting, for both daily requirements and future event needs.
The underground design light fixtures are placed to create an illusion of a school of fish guiding the traveler from the shopping center City 2 to the metro station. The upper and lower levels are linked by a patio, that is sheltered from the elements by an upper canopy providing a main entrance to all levels of the station and access to adjacent parking and conference room.

