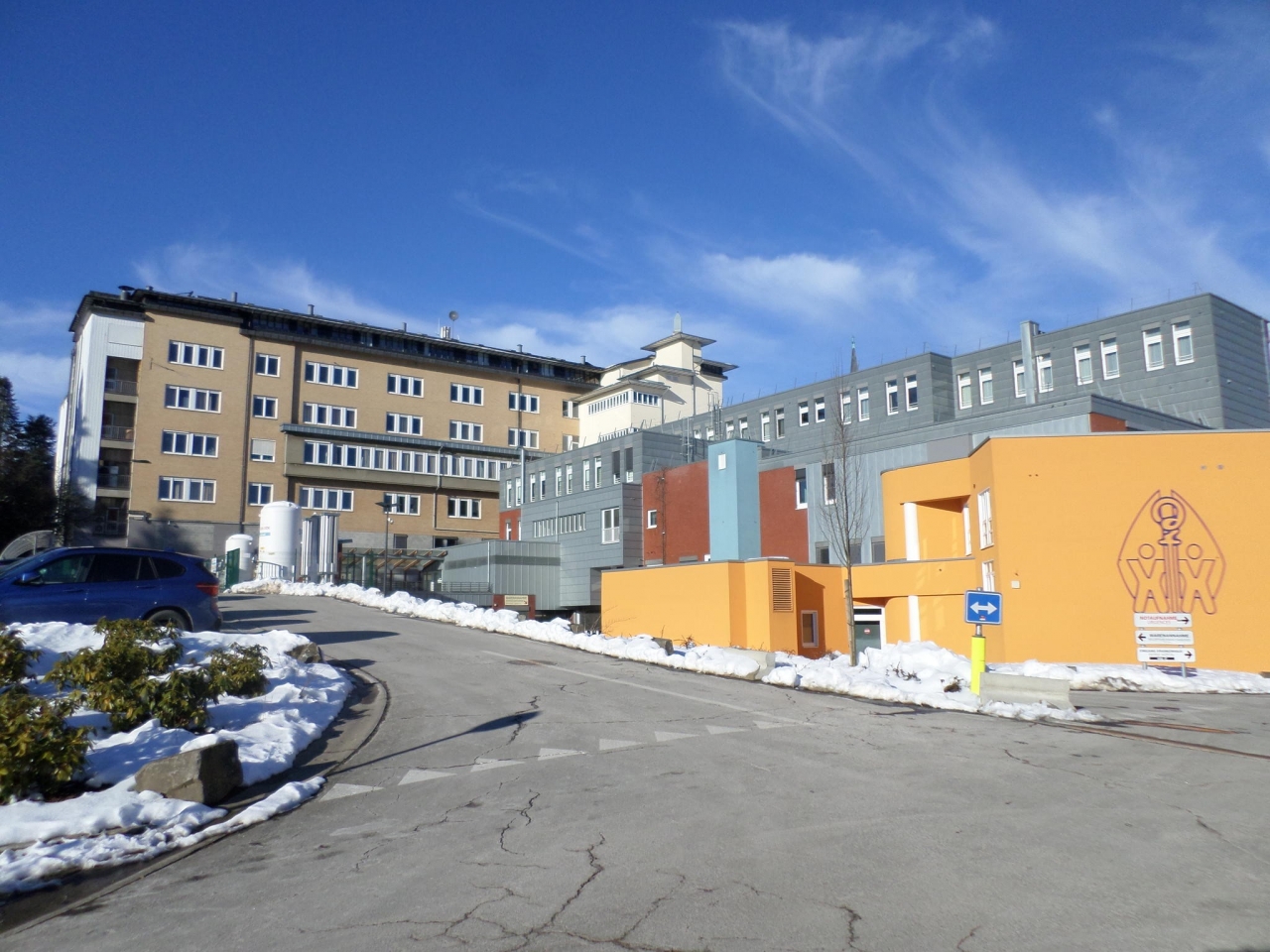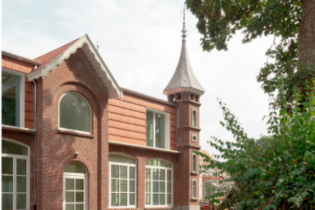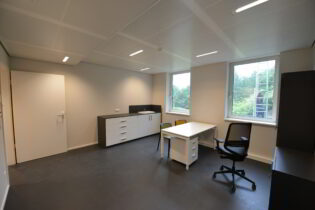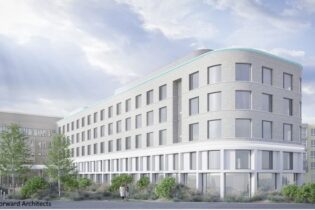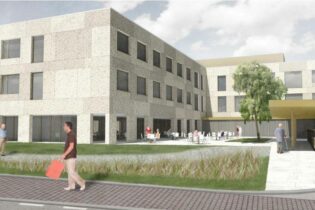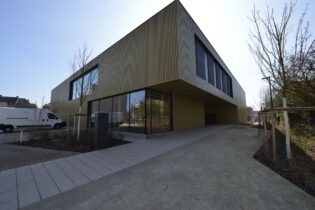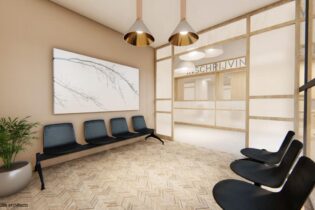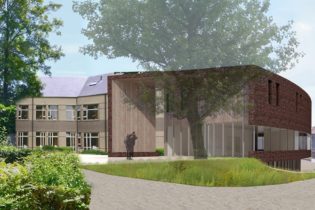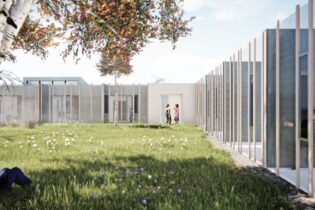ST. NIKOLAUS HOSPITAL (surgery, ICU, emergency rooms, oncology, …)
Eupen, Belgium, Europe
Sector Health Care
Client St. Nikolaus-Hospital, Hufengasse 4-8, 4700 Eupen, BE
Architect Boeckx Architects nv, Torhoutsesteenweg 52, 8400 Oostende, BE
Intervention Construction and Renovation
Scope Study and following up MEP / EPBD reporting
GFA 9,000 m2
Project status in execution
Study February 2015 - November 2016
Execution From November 2015
Total technical installations cost: 6.758.183,40 € VAT excluded
Total construction cost: +/- 14.000.000,00 € VAT excluded
Surface: 9.000 m² (renovation and construction)
St. Nikolaus is a rapidly expanding hospital with departments of surgery, internal medicine, geriatrics, extended care, maternity, paediatrics, intensive care, operating theatre, emergency department, day clinic surgery and oncology, renal dialysis and medical-technical services for 200 beds. For several years the hospital has been active in national and international initiatives, such as the EUREGIO quality association, the Clinical Pathways Network, etc.
The project includes:
- renovation of the maternity department with two birthing quarters, the D and C departments and, on the ground floor, a “nuclear” department and a cafeteria with a new kitchen.
- a new building that will house the necessary infrastructure for staff (changing rooms and showers, automated clothes distribution) on the ground floor, a consultation service, an oncological service and the necessary facilities for the mobile emergency group. The first floor will house a new geriatric service and the second a ‘Sp’ service (specialised treatment and rehabilitation service).
- the existing subdivided boiler room will be replaced by a central energy supply that will provide the entire site with heating and sanitary hot water.
- there is a redundant cold production that can be extended modularly for the entire hospital. The cooling installation is placed on top of an existing building. The acoustic conditions are extremely important as there are patient rooms at the lower level.
- the building is equipped with a new MRI scanner, two nuclear cameras, a dialysis department including water treatment.
- there has been a complete renovation of all television distribution on the entire site where on demand content can be offered according to patient profiles, including interactive possibilities with BYOD. A link with existing hospital software has also been realised.
- a new generator is provided for the new building so that in the event of a power cut the building can continue to operate with minimum interruption at the time of the switchover. The critical installations are UPS supported for the duration of the interruption.

