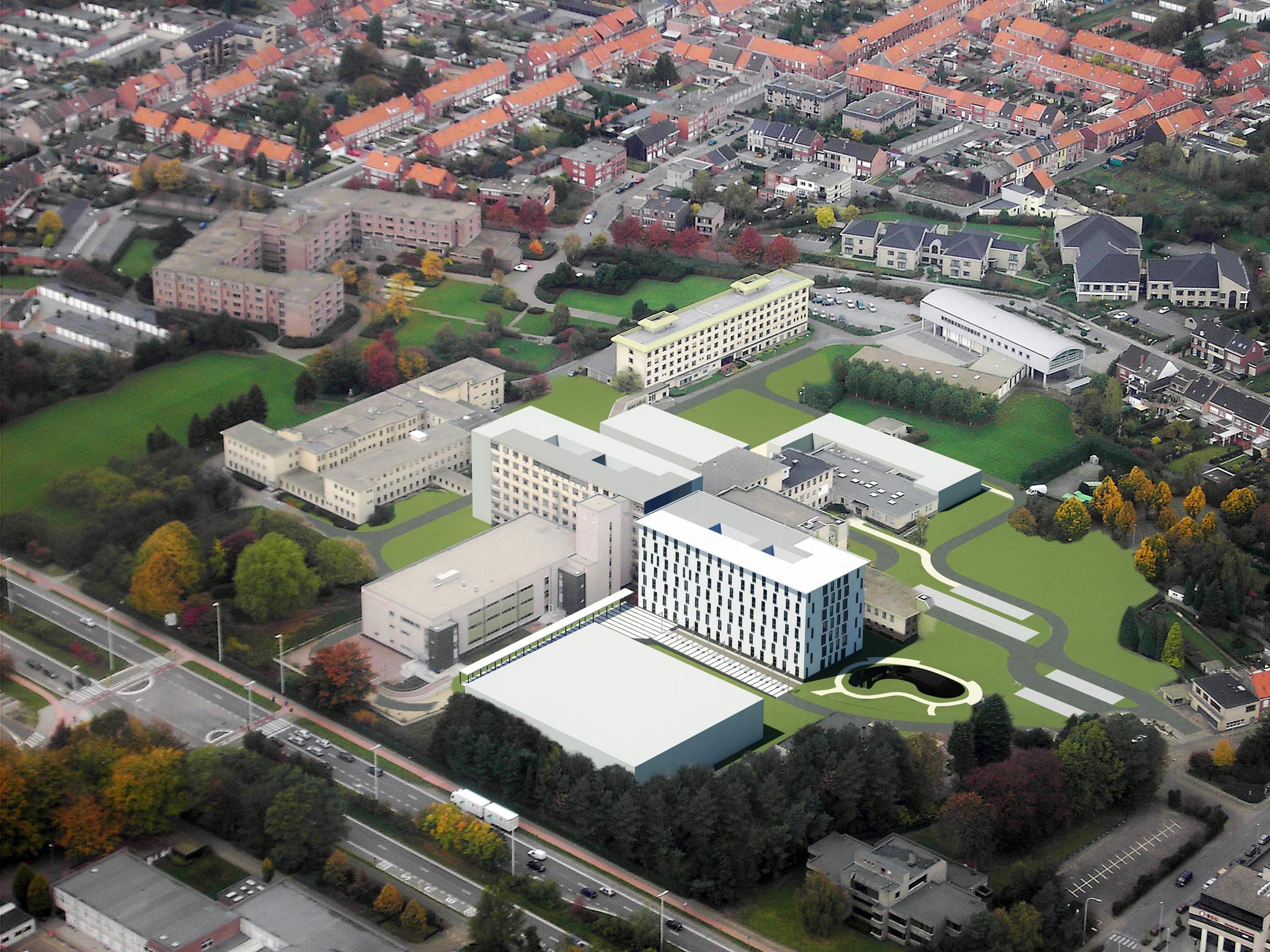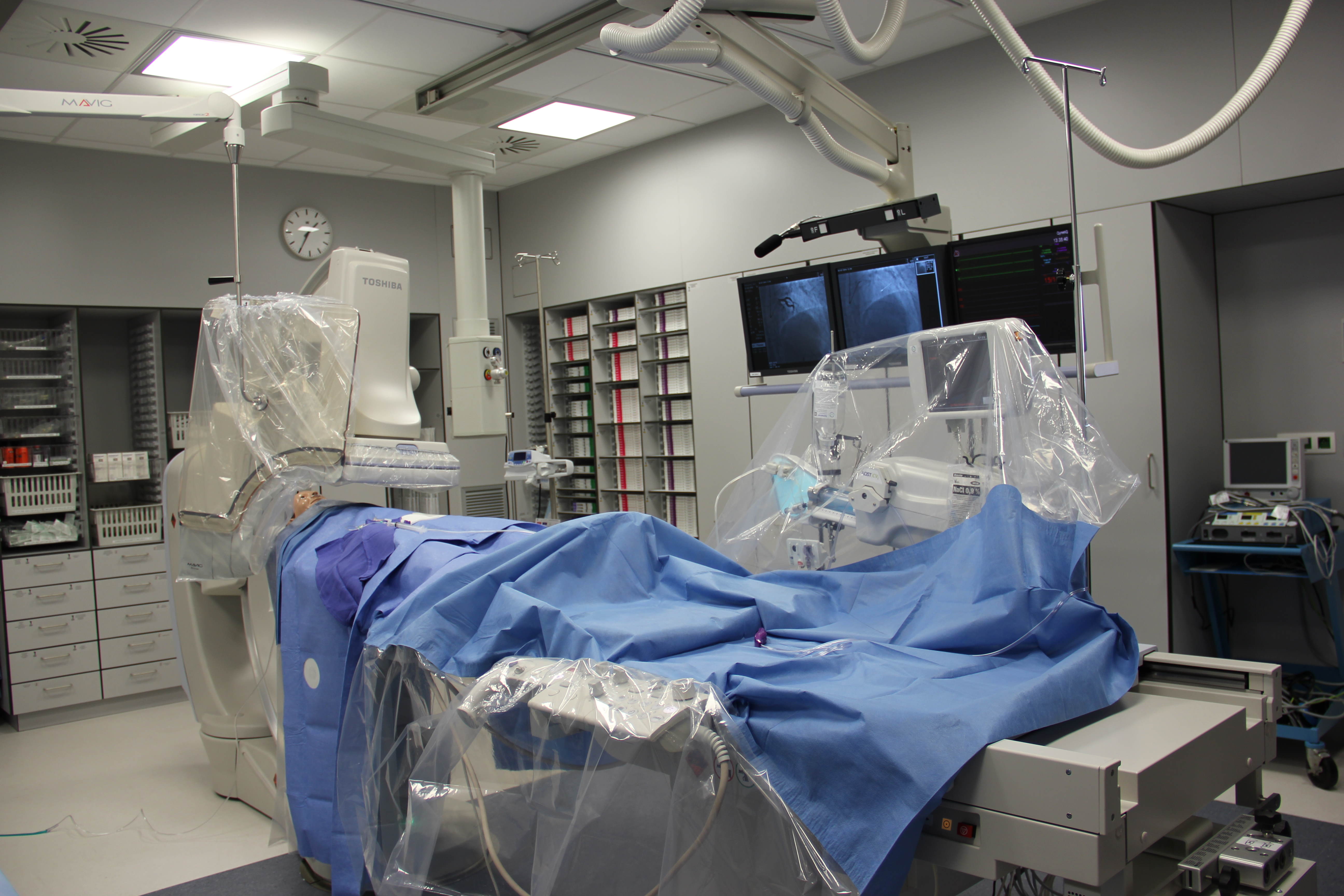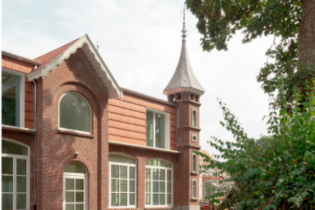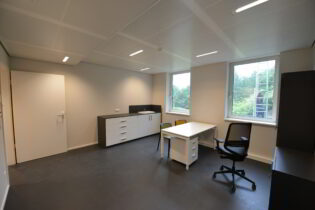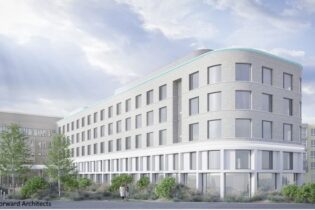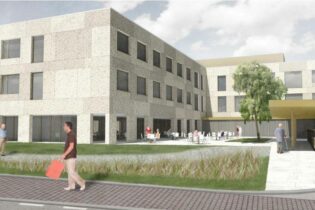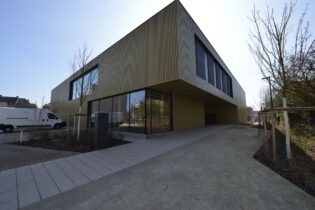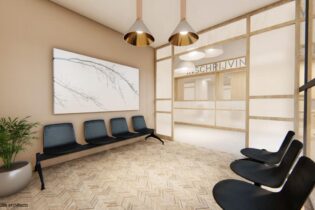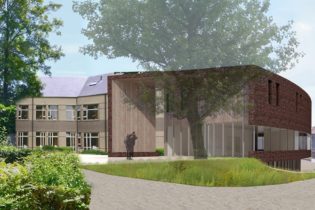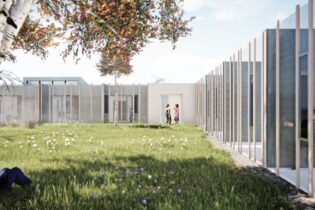RENOVATION AND CONSTRUCTION OF VARIOUS HOSPITAL WARDS ON THE CAMPUS OF ST. ELISABETH HOSPITAL
Turnhout, Belgium, Europe
Client: AZ Turnhout, Steenweg op Merksplas 44, 2300 Turnhout, BE; Campus Sint-Elisabeth, Rubensstraat 166, 2300 Turnhout, BE
Total technical installation cost: 26.639.897,63 € excl. vat
Total construction cost: 52.200.000,00 € excl. vat
Surface: 42.000 m² (all buildings)
Renovation and new construction of the following on the campus of St Elisabeth in Turnhout:
- renovation of the following departments/wards of the existing St Elisabeth Hospital:
- Renovation of intensive care ward and its nursing station
- New oncology ward
- Renovation of the emergency department including the X ray room
- New parking tower
- Temporary lab
- Medical imaging/radiology department
- Linear Accelerator
- Renovation of the hospital pharmacy
- New CAD room
- New audio spectrometry cabin
- New medical consultation building to accommodate patient visits with medical professionals
- New nursing home care facility ‘De Wending’
Hospital:
The existing hospital buildings dating back to the 50s were in need of renovation or replacement. 2 hospital wings were renovated for the creation of 369 beds. Each patient room is equipped with a bathroom (toilet, sink and shower) and a mediacom terminal, wherein the patient has the ability to make phone calls, watch TV and surf the internet. The rooms are also equipped with a nurse call system by the bed and in the bathroom. Rooms along the south side are equipped with external electric blinds.
On the site is a geothermal HCS (hot cold storage) system using aquifers. The HCS system ensures minimum consumption of the primary energy source. These underground aquifers also passively provide chilled water for cooling to the entire operation ward and cooling for the heating batteries of the air handling units.
A new linear accelerator was installed with accompanying doctor consultation rooms and reception area. For the effective operation of the particle accelerator, a separate air group, equipped with temperature and humidity control, guarantees a constant controlled climate.
Medical Consultation Building:
New 5 story medical consultation building to accommodate patient visits with medical professionals
The 5 building levels are each equipped with thermally-activated concrete floor slabs, in combination with fan coils fitted at the periphery of each floor. Generation of both heating and cooling is carried out by a heat pump connected to an open-well ground-source heat exchanger. This is the second such installation on the site.
Nursing Home Care Facility:
Construction of the nursing home facility

