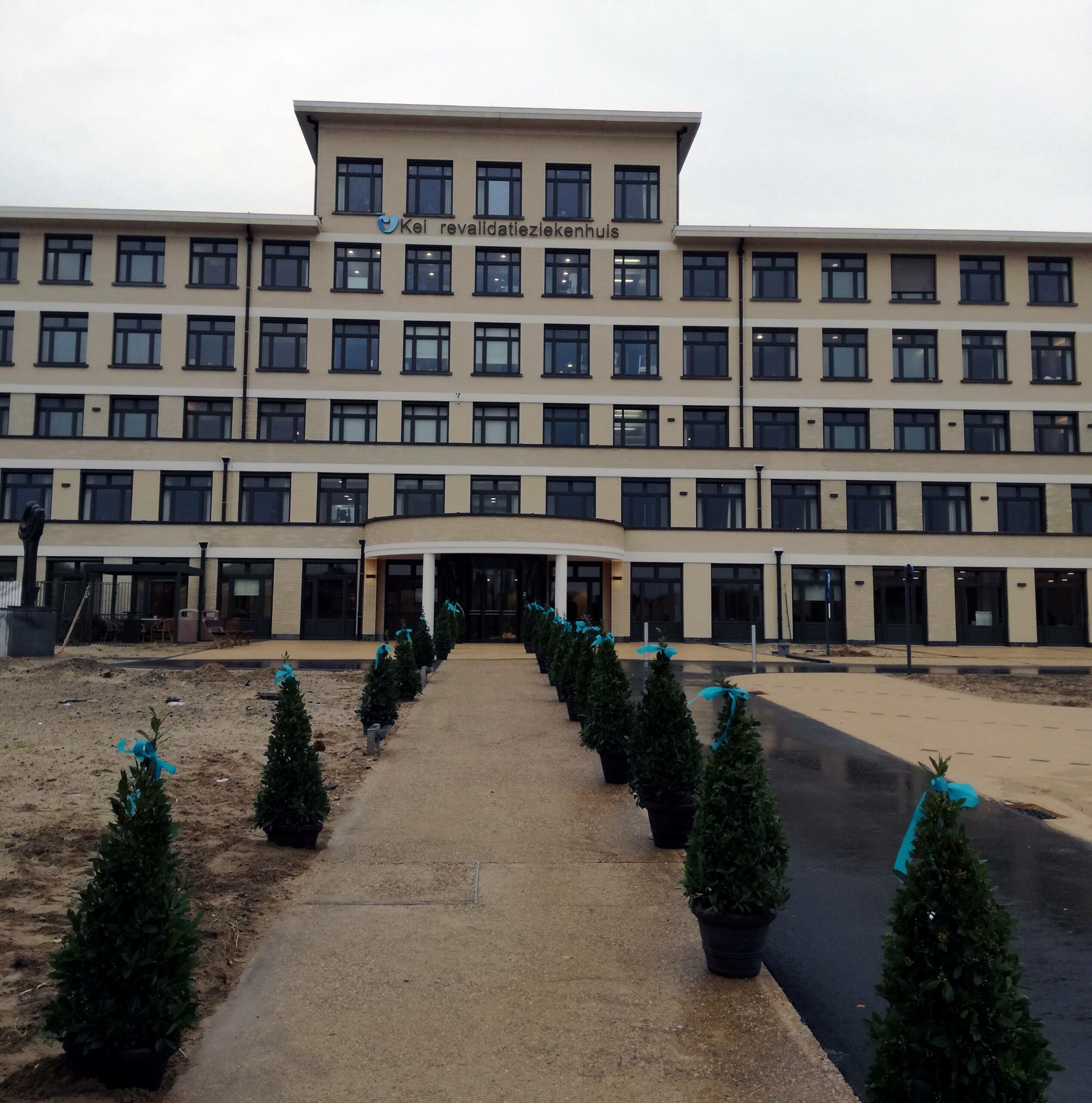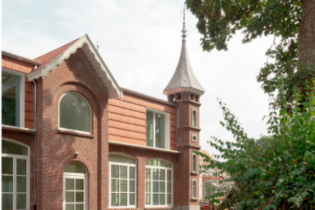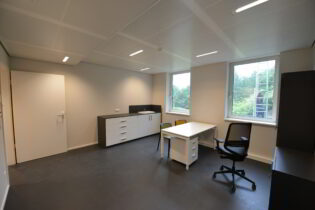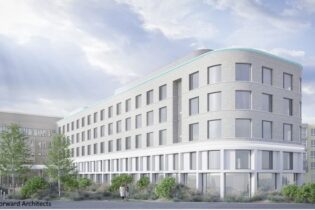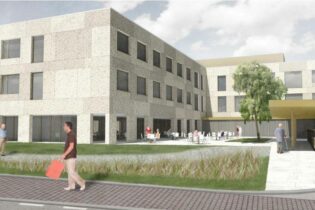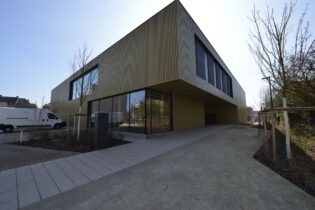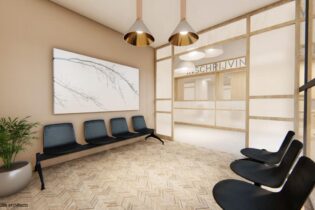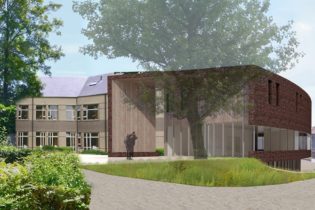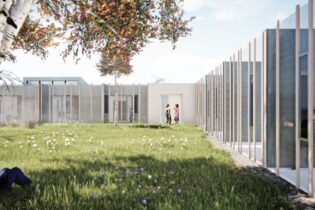‘Koningin Elisabethinstituut’ rehabilitation hospital – phase 3
Oostduinkerke, Belgium, Europe
Project description:
The ‘Koningin Elisabeth Instituut (KEI)’ has been refurbished several times over the years. The first reconversion dates from the end of the 1980s. In 2011 the hospital was in urgent need of a new renovation. The building had an outdated infrastructure with many multi-person rooms. The second reconstruction focused on exclusively single and double rooms, more comfort and individual sanitary facilities. The particularly unique location, in the middle of the dunes on the beach of Oostduinkerke, means that all the rooms have a sea view.
The works lasted six years and were divided into three phases to remain operational. A temporary building of 3000 m² was erected to house people during the various phases. First there was the kitchen and cafeteria, then the entire nursing unit and in phase three the doctors and therapies.
During the works, the building was completely dismantled and refurbished. The entire technical installation was rebuilt. Ventilation type D with heat recovery, new plumbing and renewed electrical installation and lighting entirely on the basis of LED. The network of medical gases was also rebuilt with the high hospital standards as a criterion.
The architect wanted to preserve and even strengthen the soul of the former sanatorium. A conscious choice was made to combine modern and retro elements, warm materials, and soft tones, in perfect harmony with the color palette of the environment, to create a place where the patient finds the courage and energy to complete a difficult medical rehabilitation process.

