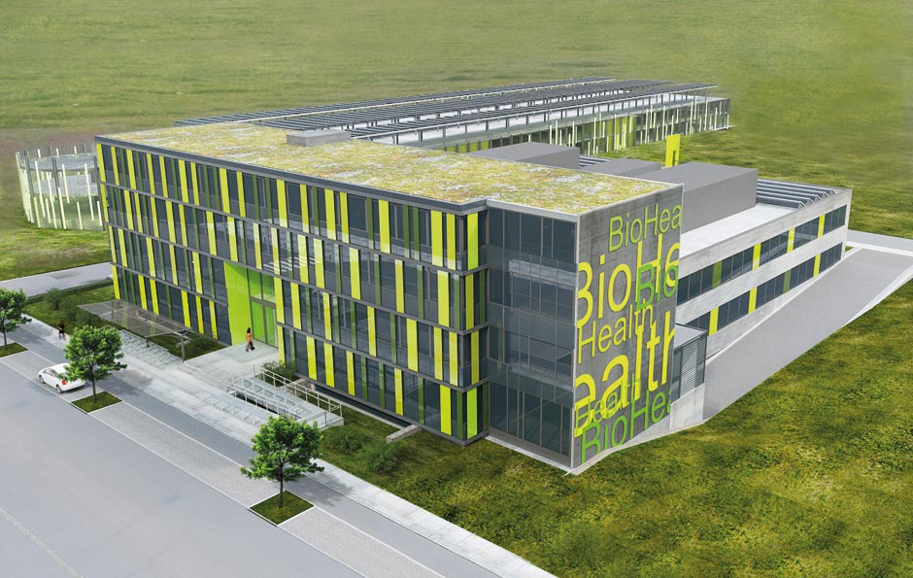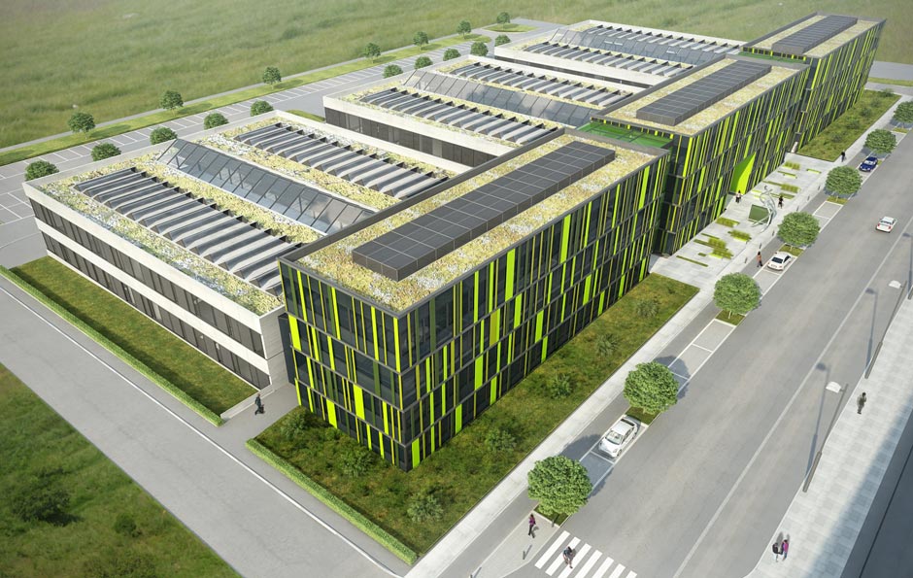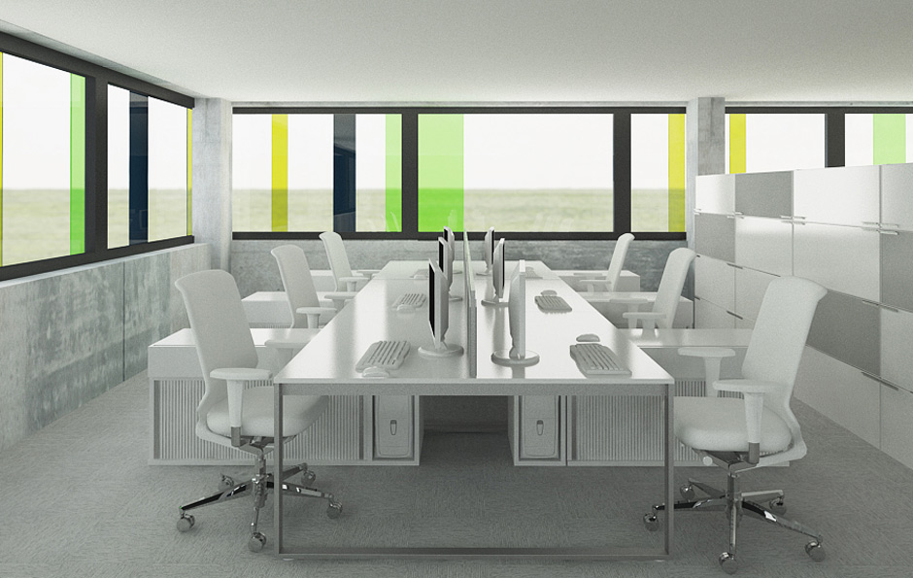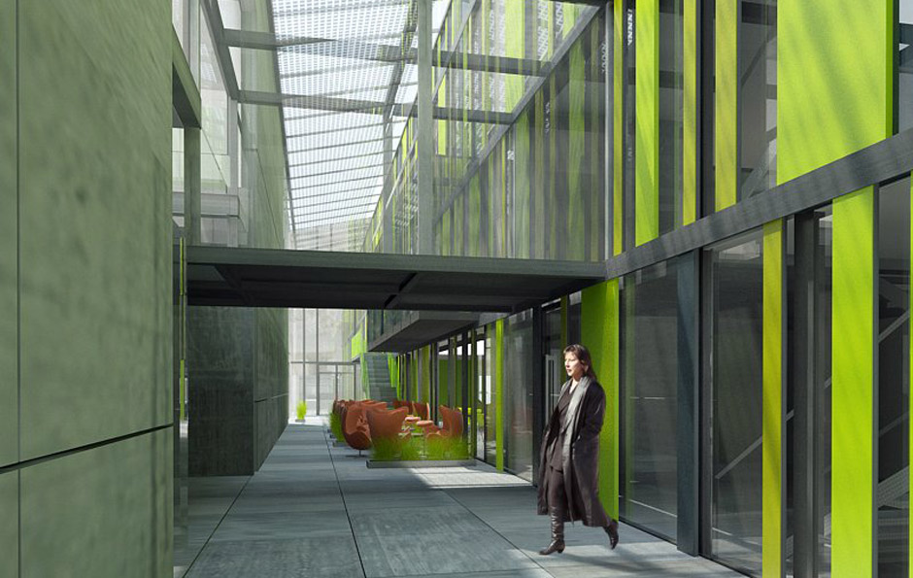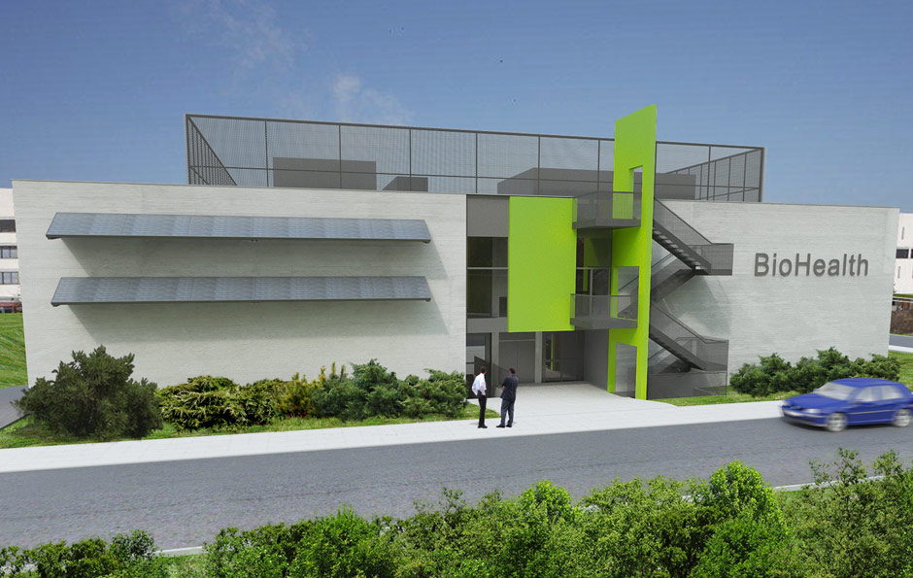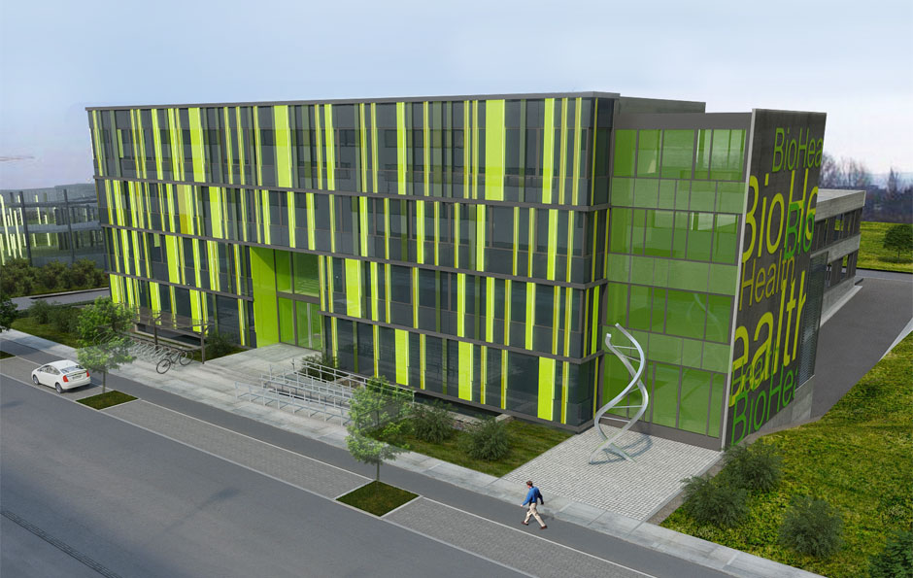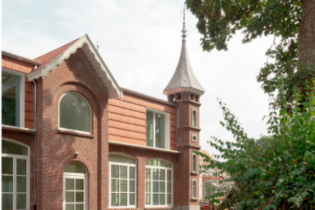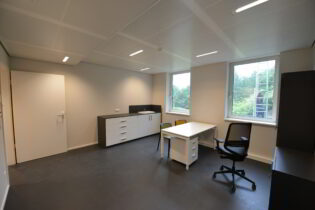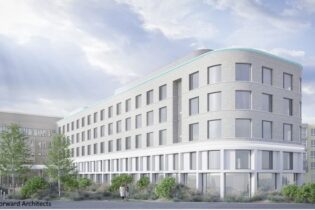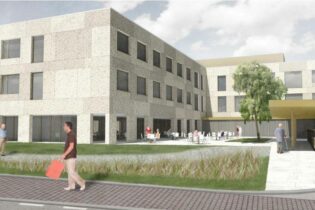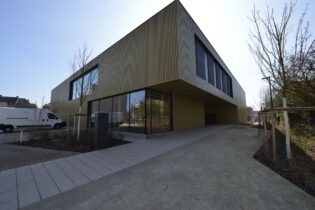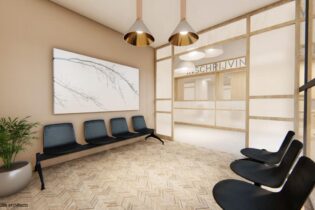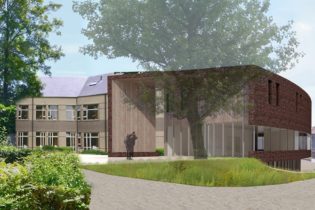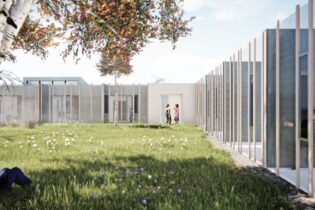HOUSE OF BIOHEALTH
Esch-sur-Alzette, Belgium, Europe
Located in the heart of Luxembourg’s vibrant research community is the dynamic medical research facility, The House of BioHealth. Fully equipped with labs, medical and research professional offices, meeting areas, conference facilities, restaurant, biotech storage facilities, and ample parking. With the principal aim of reinforcing and capitalizing on Luxembourg’s National Government strategy to achieve scientific excellence in molecular diagnostics the cornerstone of personalized medicine and to be recognized as a world leader in biomedical innovation, development and research.
The following components of the building were extensively researched: the function of the building and its inhabitants, the choice of the building envelope, materials and sealing. The following available renewable energy sources were used: geothermal energy & water (adiabatic cooling and concrete core activation). Heating and cooling of the building occurs via concrete core activation coupled with heat pumps in the winter and passive cooling in the summer. By combining geothermal energy with concrete core activation the energy consumption is optimized thus reducing maintenance costs.
Within the biological laboratories strict regulations and standards must be met to avoid compromising the safety of the inhabitants, personnel, environment and the quality of research product. Reliable operation, durability of building services equipment (i.e. pps air ducts and ventilation hoods that are chemical and solvent resistant), ease of cleaning (filtration systems of inward and outward air flow) minimal noise/sound levels, adequate indoor lighting, minimum vibration from motors/blowers of technical equipment are factors that need addressing by the building services engineer. Not only is minimizing the demand for energy important, but ensuring all emergency backup systems take effect if need be, so that years of research is not compromised.

