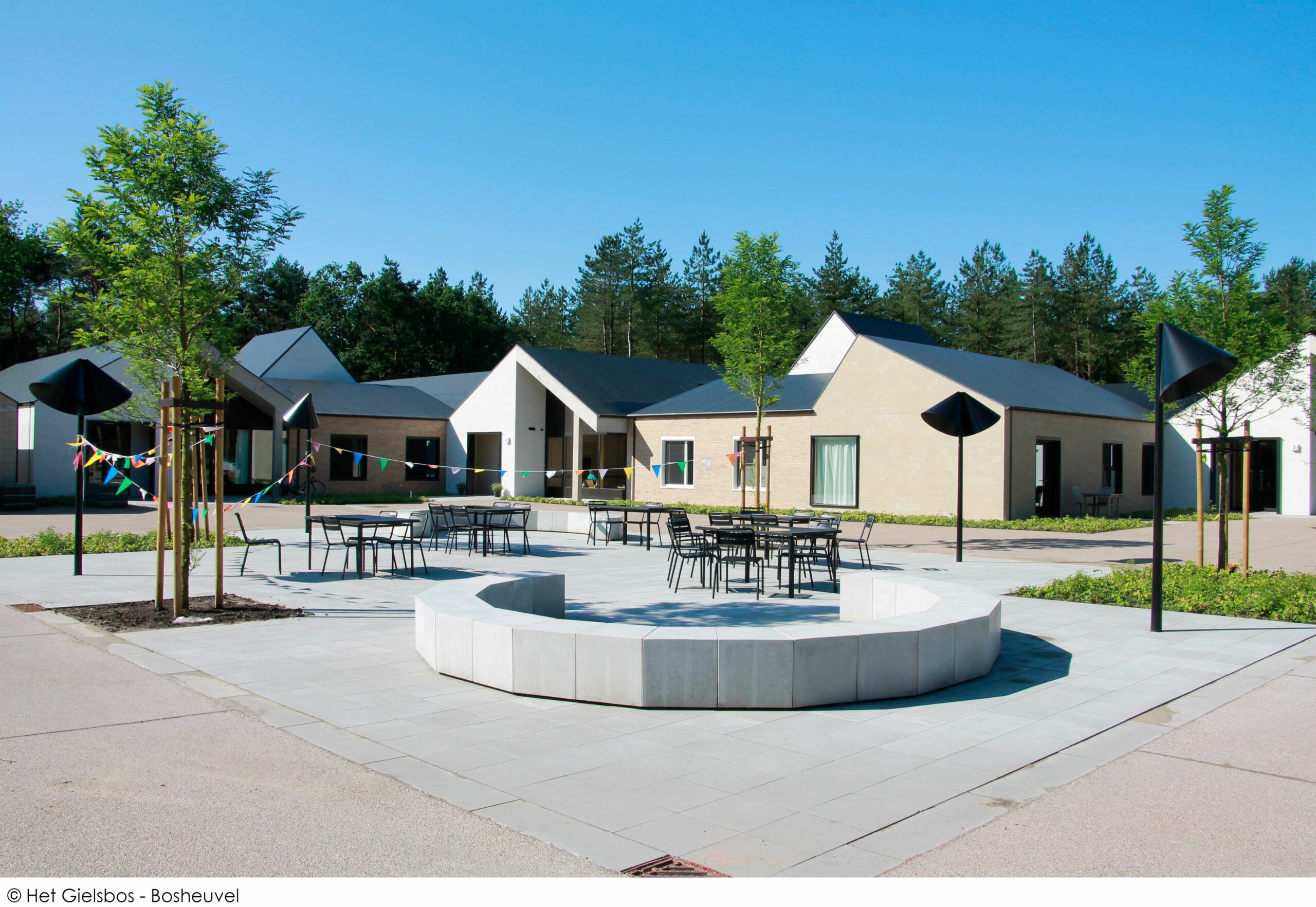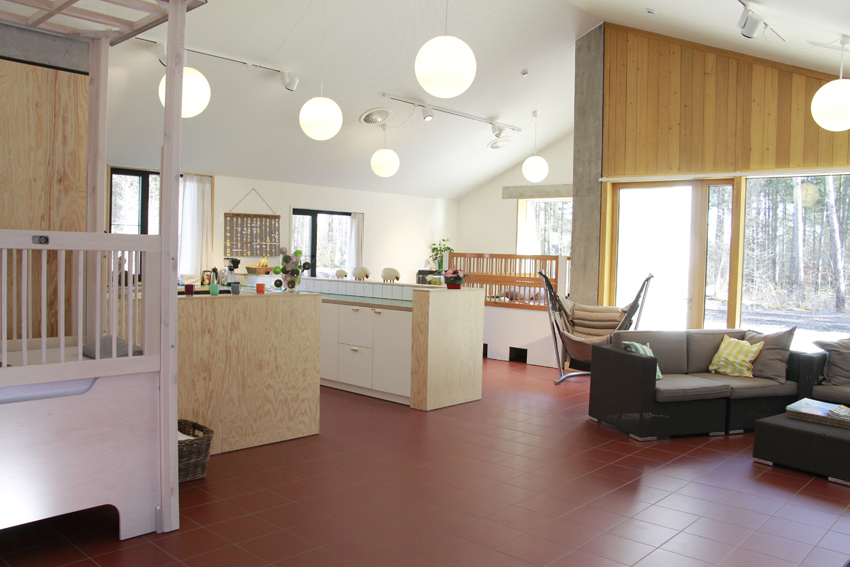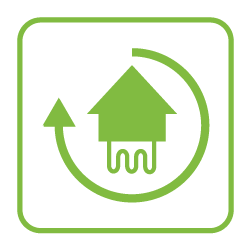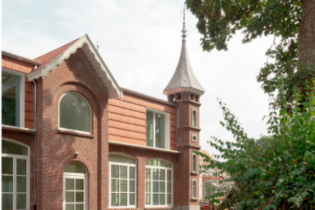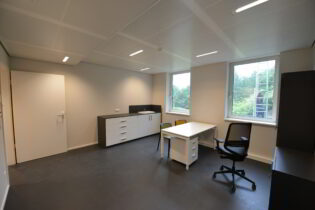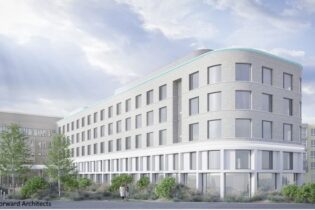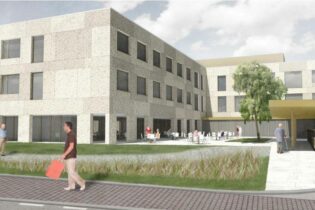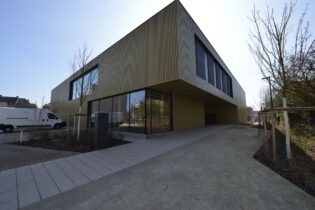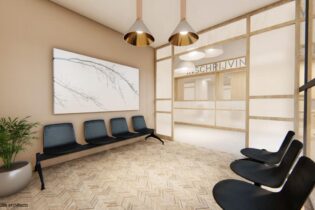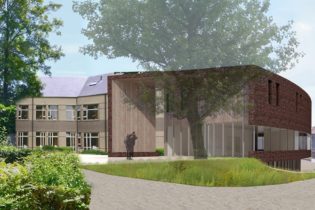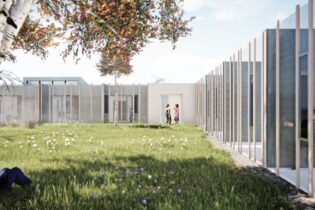‘GIELSBOS’ residential and day care center for people with disabilities
Gierle, Belgium, Europe
| K Level: | Phase 1: 27; Phase 2: 29; Phase 3: 29; Phase 4: 36 |
| E Level: | Phase 1: 64 |
Laureate Prize for Architecture of the Province of West Flanders 2015
Project description:
‘Gielsbos’ is an assisted living community for 287 mentally challenged individuals that are often combined with other disabilities and/or behavioral problems.
The 85 ha green domain is equipped with all the necessary facilities for living, daytime activities, treatment, guidance and recreation remaining open to society.
The project comprises the gradual replacement of existing pavilions to accommodate the mentally disabled.
The scope of the new master plan consists of first removing existing structures on the site, then developing 5 cluster pavilions that enclose between 5 to 7 homes with approximately 10 residents each.
Each cluster pavillion has a surface of 2.600m².
The ‘Rozendries’ living community is particularly focused on individuals with serious multiple disabilities.
The ‘Klaverveld’ living community is focused to meet the requirements of people with behavioral and or emotional problems.
Technical equipment: boydens engineering is responsible for the entire technical equipment of the houses (heating, ventilation, public health and electricity), the infrastructure on the terrain and energy performance reporting.
The heating requirements of the individual houses are achieved using heat pumps combined with a BTES system.
One central technical room under the roof shelters the heat pumps, boilers, buffer tanks, sanitary hot water production and water softener.
Ventilation is accomplished by an air treatment unit with heat recovery per house.
Due to the vulnerability of the occupants, the living areas and rooms are conditioned with under-floor heating and covered convectors, in order to maintain comfortable temperatures without this being compromised.
Each house is equipped with 1 common flexible bath room, living room and kitchen.
The rooms are equipped with a sanitary cell, a call system and video surveillance if the occupant’s needs require this.

