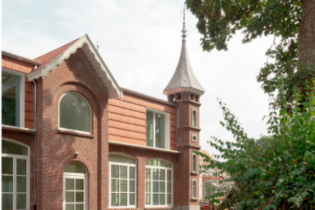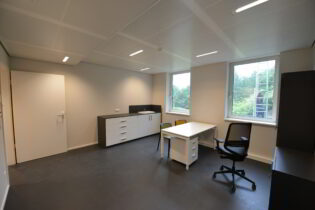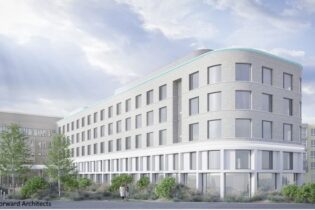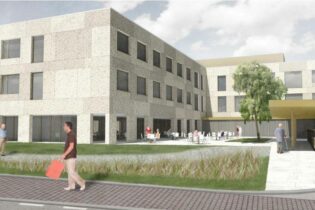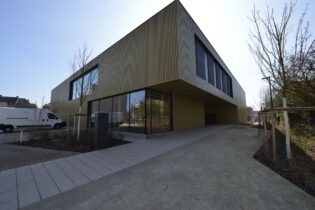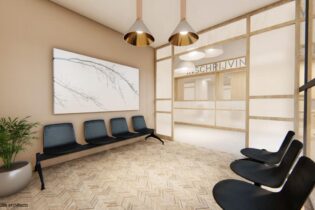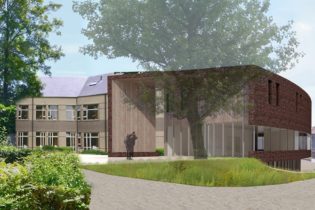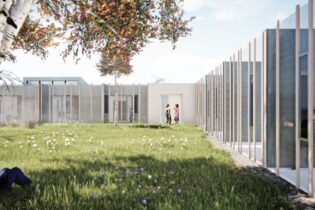Garowe General Hospital
Puntland, Somalia, Africa
Project description:
On behalf of UNICEF a design proposal was made for the Garowe General Hospital in Puntland with APC Architectural Pioneering Consultants. The design started from the most broad view possible in order to create a practical, user-oriented, sustainable and maintainable structure. The regional building culture was also taken into account, with a strong focus on traditional low-rise buildings with courtyards, which are used for all kinds of daily home activities, but also offer security and privacy.
For the proposed design, the idea was to merge a series of courtyards to create a central circulation corridor linked to a number of rectangular building blocks.
The simplicity of this organizational principle is suitable for the different functional units, and allows expansion in the future as the need for services grows.
The ground floor offers services that should be easily accessible such as the emergency department, medical imaging, operating theaters, polyclinical units,…. On the first floor, the patient rooms are accommodated, offering more privacy but also providing views of the surrounding landscape, as well as contact with other patients.
As a technical design engineering office, it is of the utmost importance to understand what purpose and for whom a building serves when determining the right energy solution. In hospitals, residential care centers and psychiatric institutions, the comfort, well-being and safety of the patient or resident is central. In addition, a cost-effective, energy-conscious, sustainable and efficient design of the technical installations was chosen. This means equipment that is sound and robust, but there must also be sufficient availability of local expertise, materials and ease of operation and after service maintenance.
As a start, various dynamic simulations were performed to determine canopies, recessed windows, external sun protection and the potential of natural ventilation in order to obtain an optimization of the architecture and the energetic needs of the building in order to keep the operating costs as low as possible.
As we have already stated, user comfort, well-being and safety take precedence and as such a special generator has been included in the design to supply all facilities in the event of a mains power failure. Uninterruptible power supplies were also provided for necessary equipment (clinical, IT,…) to bridge the time until the emergency generators starts. The combination of the existing electricity grid, which is mainly supplied by wind energy, and its own generators ensure a stable electricity grid.
To illuminate the most important areas of the hospital environment, easy-to-maintain luminaires with high efficiency, energy-efficient / LED luminaires with a long lifespan were chosen. The brands and properties were checked against the brands that are available in Somalia.
Two levels of climate control are used for hospital design:
- HVAC-controlled areas (air-conditioned) such as operating theaters, sterile rooms, laboratories, medical imaging, … (Treatment of fresh air to be determined by users)
- Mechanical ventilation in waiting areas and patient rooms.
The main water source is supplied via deep wells as no reliable water supply can be provided via external utilities. The water quality parameters were examined, after which a water treatment installation was dimensioned accordingly. In this way, the very salty pumper water is desalinated and the organic components are removed. Storage capacity is provided on the site for the treated water, so that the installation does not have to be dimensioned at a peak flow rate. The entire installation was provided to be fit into a ship’s container so that specialised work on site is reduced to a minimum.
The site cannot rely on a centralized sewage system. This resulted in a wastewater treatment system consisting of settling tanks, aeration tanks and disinfection tanks. The treated water is used to supply a local water feature. Special attention has been paid to the operation of the system by local less educated people. Good management is important because the filtering out of residues from medicines can have an influence on the processing bacteria.
In this way, the site can operate completely autonomously in terms of water management.







